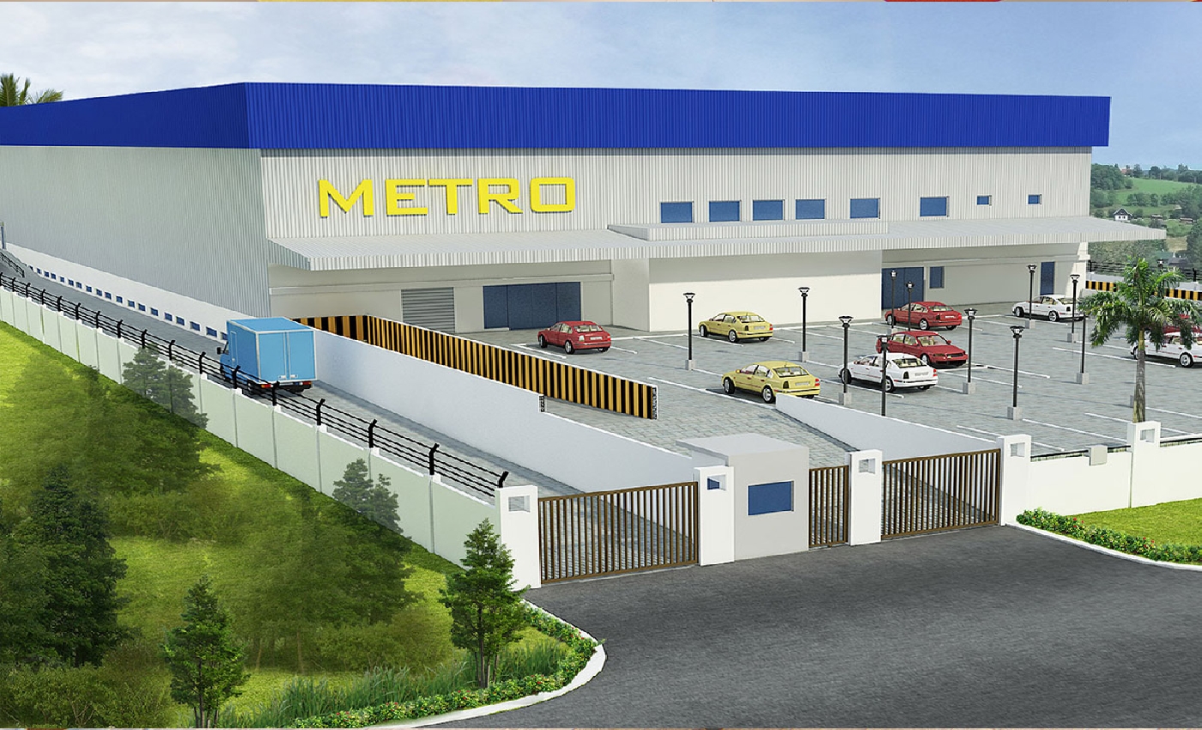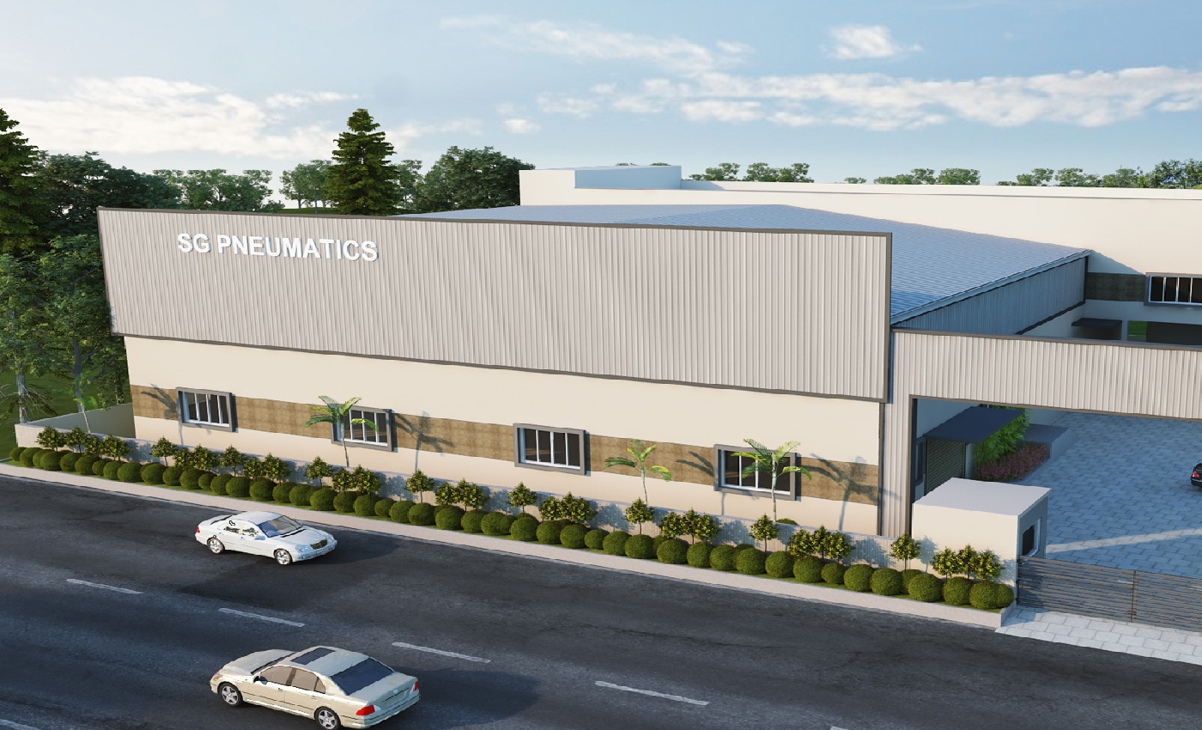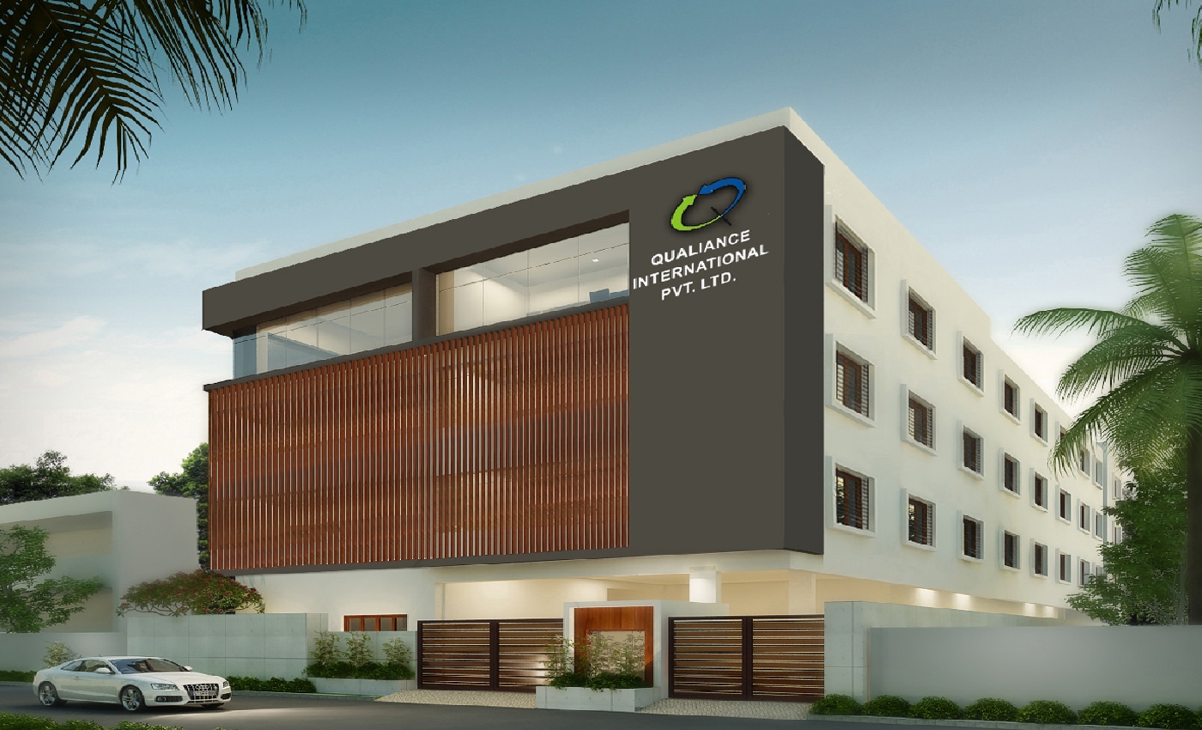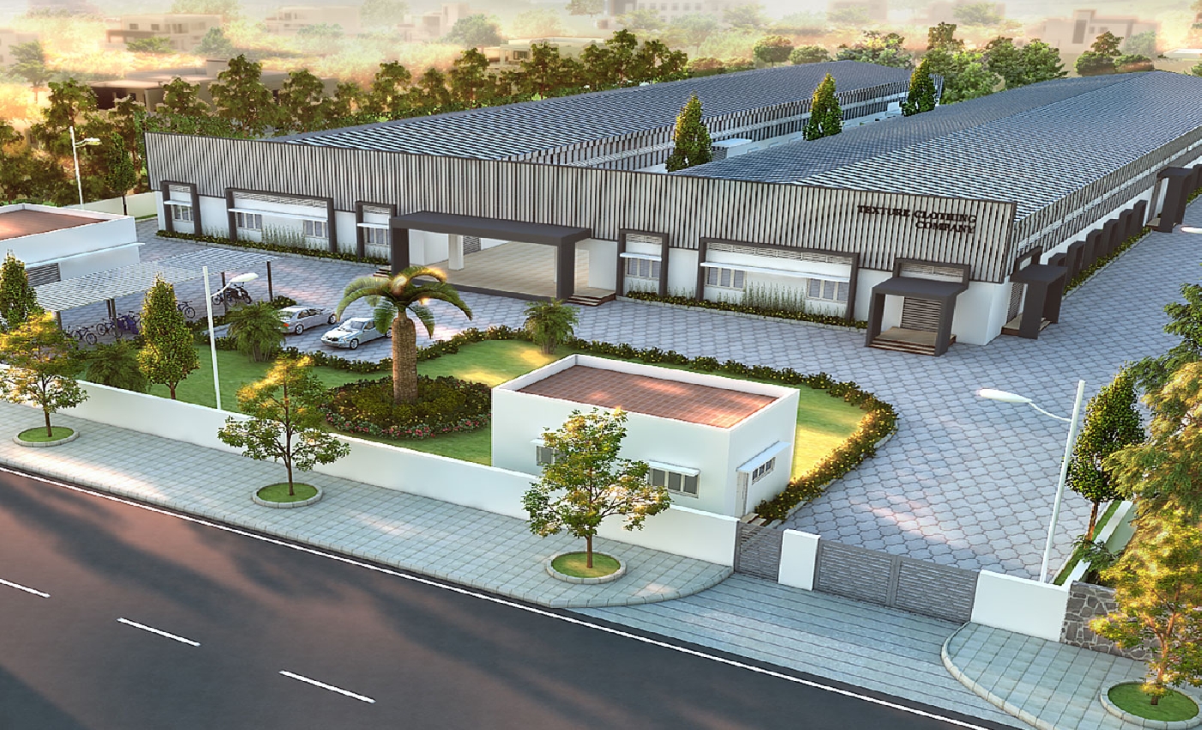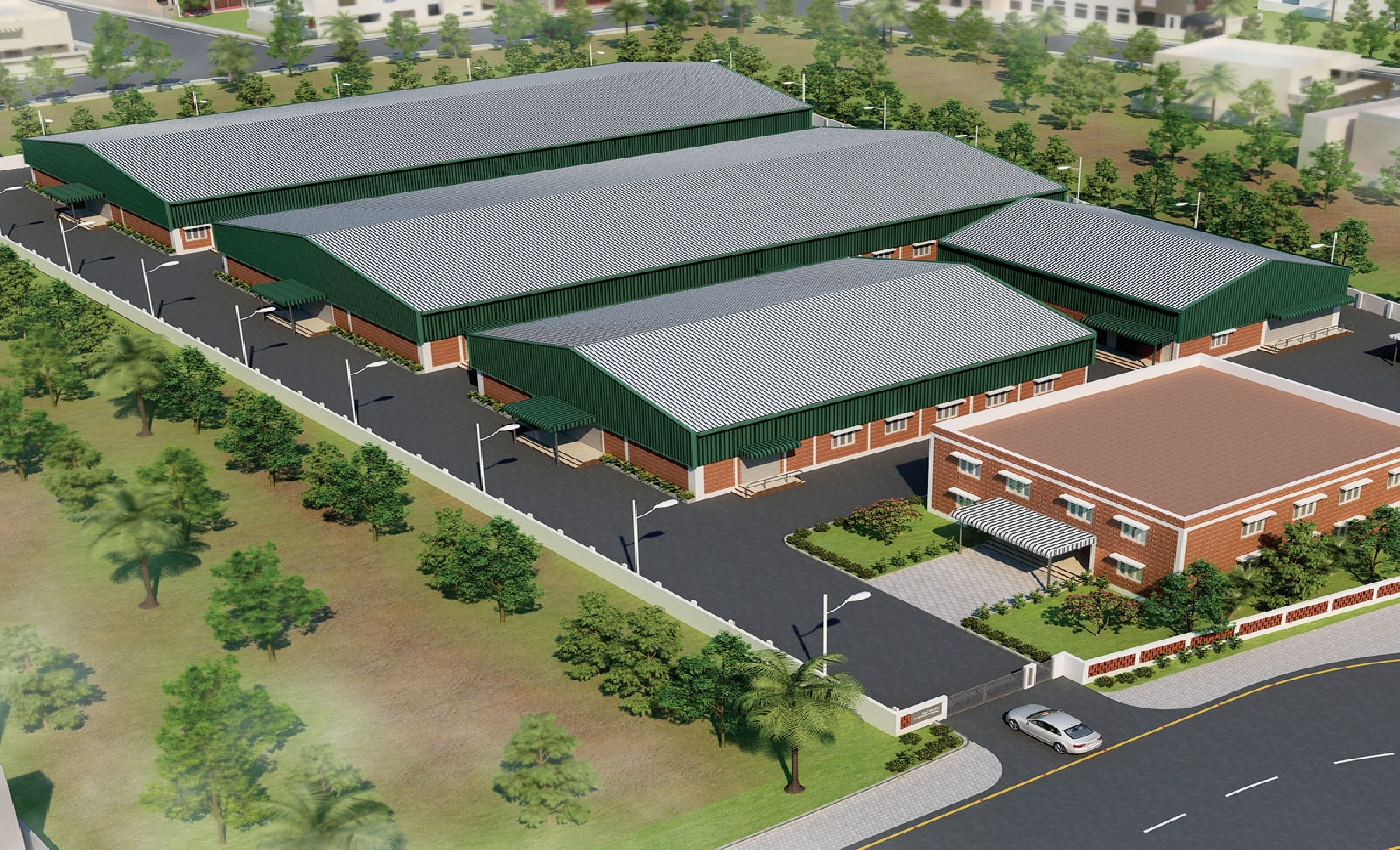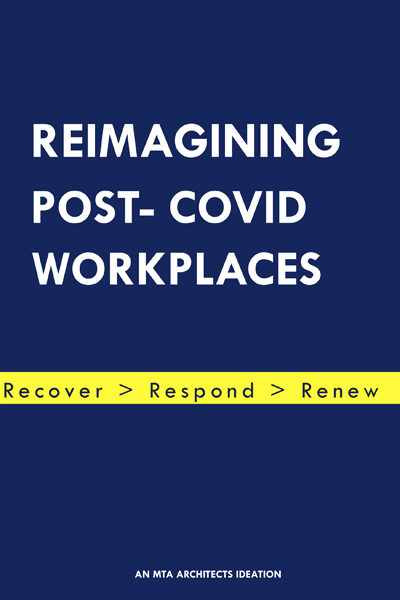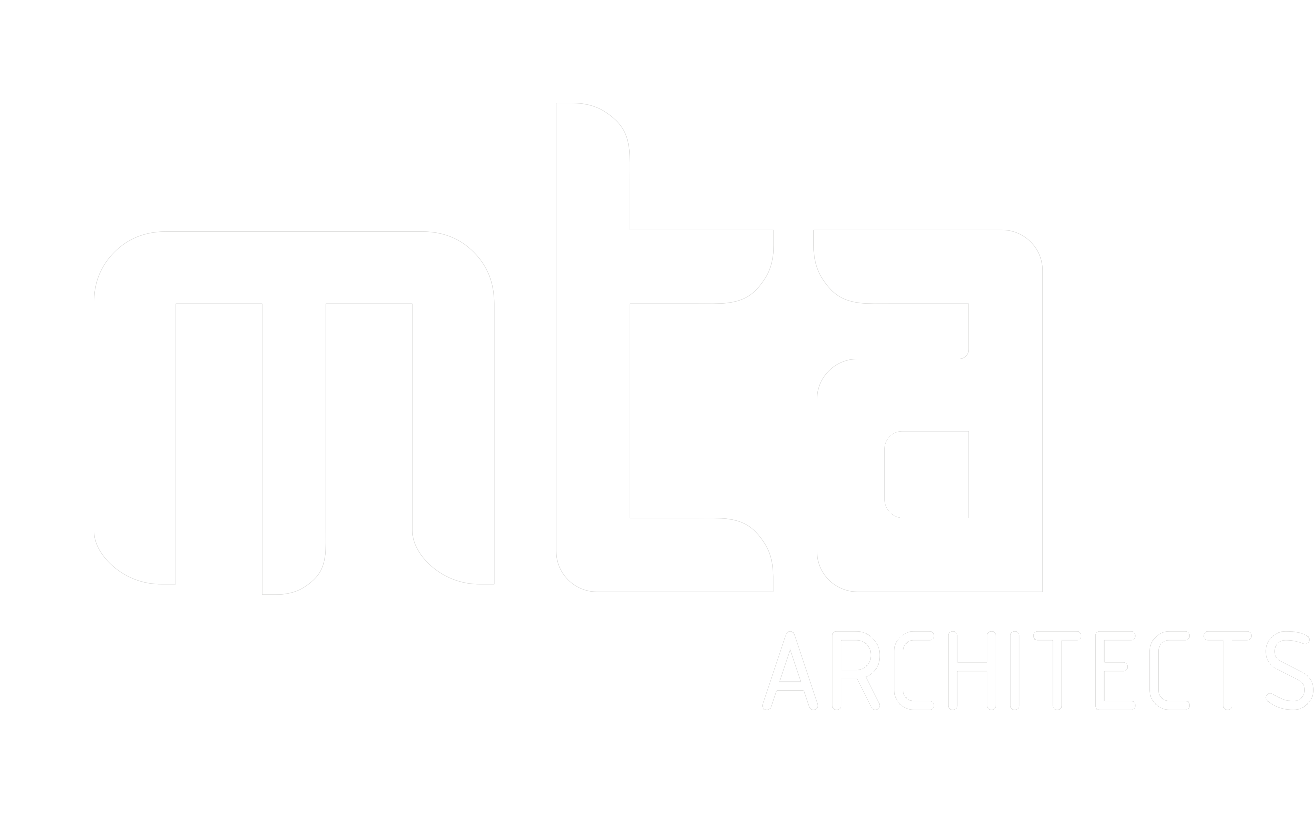

Architecture & Planning Services for Industries and Institutions Across India
SHAPING THE FUTURE OF INDUSTRIAL AND INSTITUTIONAL ARCHITECTURE
MTA Architects is a leading architectural firm dedicated to designing cutting-edge industrial and institutional spaces that balance functionality, efficiency, and sustainability. With a deep understanding of industry-specific requirements, we create environments that optimize workflow, ensure safety, and promote long-term growth. Whether designing large-scale industrial facilities or educational institutions, our expertise delivers architectural solutions that stand the test of time.
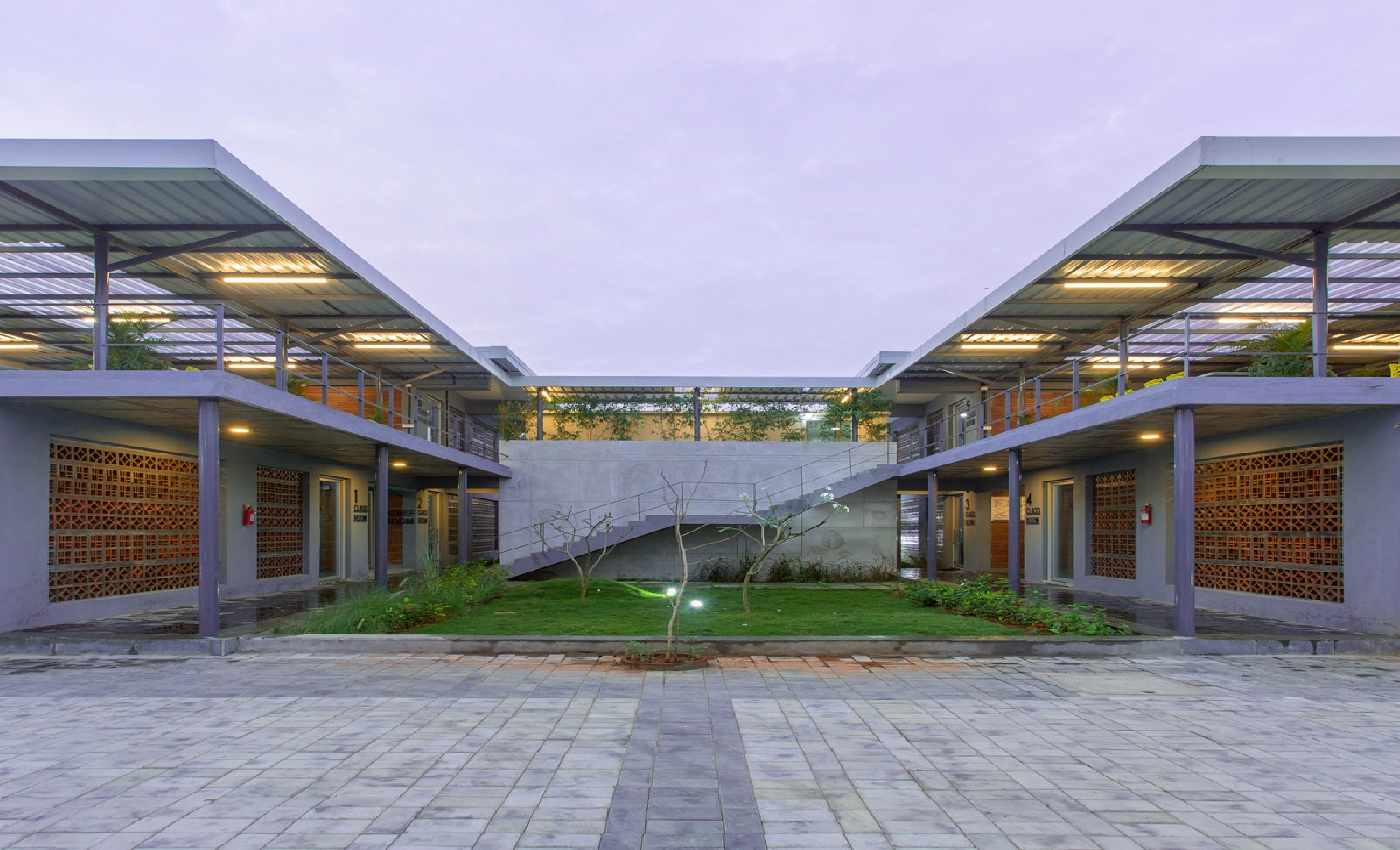
SERVICES WE OFFERED
1. Industrial Facility Design and Architecture
MTA Architects specializes in industrial architecture that enhances productivity, ensures safety, and meets regulatory requirements. Our designs integrate advanced engineering techniques with modern aesthetics to create efficient and adaptable industrial spaces. We design:
- Manufacturing plants and factories
- Warehouses and storage facilities
- Research and development lefts
- Data lefts and technology hubs
- Logistics and distribution lefts
2. Institutional Building Design
From schools and colleges to government buildings, our institutional architecture focuses on creating functional and inspiring environments. We ensure ergonomic layouts and user-friendly spaces that encourage learning, collaboration, and efficiency. Our expertise includes:
- Educational institutions (schools, universities, training lefts)
- Healthcare and research facilities
- Government and public sector buildings
- Cultural and community lefts

3. Renovation and Remodeling
Whether upgrading an industrial facility or modernizing an institution, we offer renovation and remodeling solutions that maximize space efficiency and sustainability. Our approach includes:
- Space reconfiguration for improved functionality
- Structural enhancements for safety and compliance
- Aesthetic upgrades to align with modern standards
- Integration of smart technologies for automation and energy efficiency

4. Sustainable and Functional Designs
At MTA Architects, we prioritize eco-friendly solutions that enhance sustainability without compromising functionality. We incorporate:
- Energy-efficient building materials and practices
- Water conservation systems
- Solar panel integrations and green roofing
- Smart building technologies for resource optimization
5. Compliance with Industry-Specific Regulations and Standard
Our team ensures every project adheres to industry-specific guidelines, including:
- Fire and safety regulations
- Zoning and land-use policies
- Accessibility standards (ADA compliance)
- Environmental impact assessments
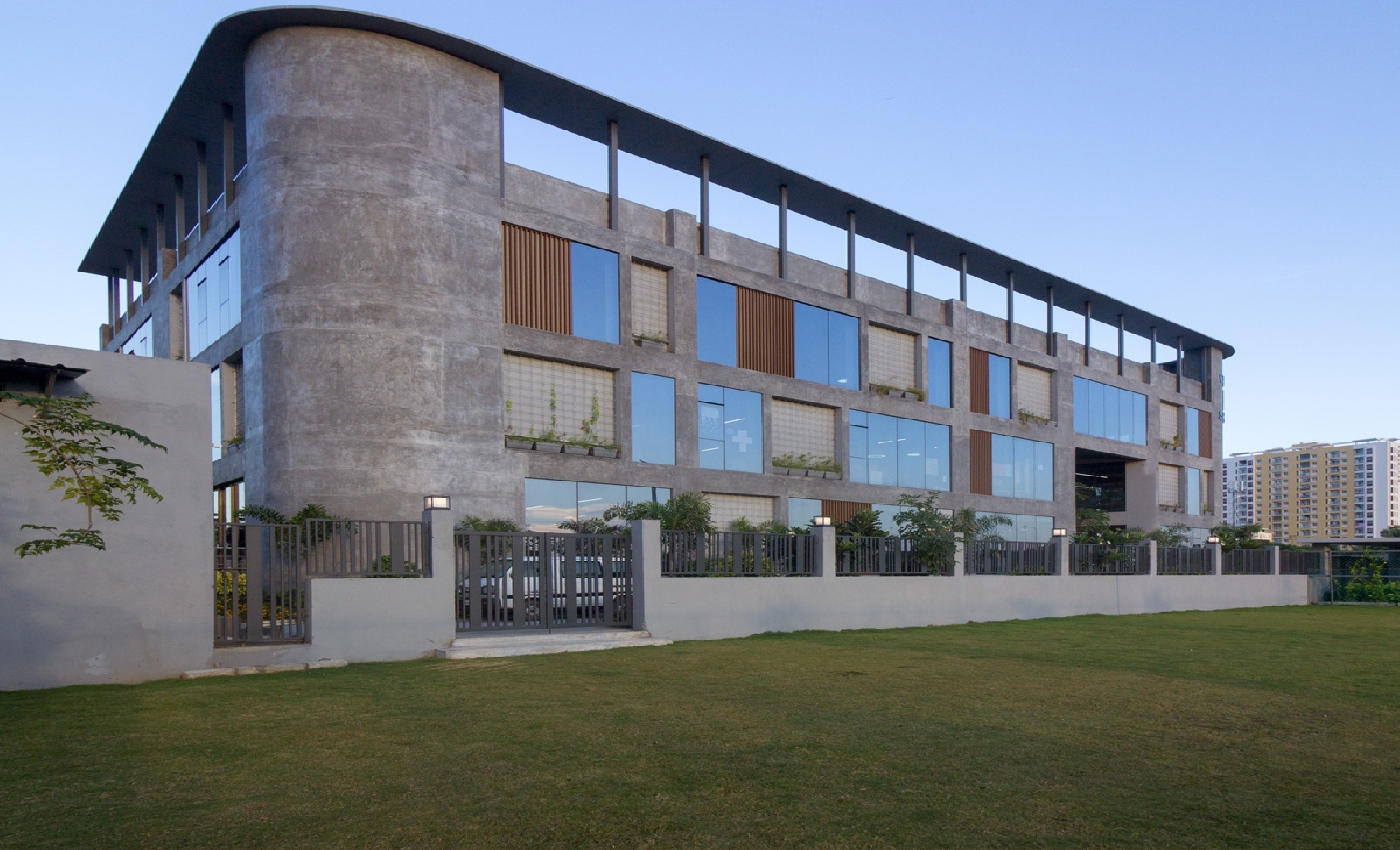
Why Choose MTA for Industrial and Institutional Design?
- Experienced Architects and Designers – We have seasoned architects and designers who dedicate their years of practice to industrial and institutional architectural needs.
- Functionality, Safety, and Sustainability – At MTA we create designs which focus on three essential elements that include safety alongside operational efficiency as well as sustainability.
- Efficient and Compliant Spaces – Our company implements best practices in space development together with infrastructure development to achieve regulatory compliance.
- Timely Project Delivery and Transparent Communication – We provide timely project delivery services along with transparent communication by maintaining close client cooperation for successful execution.
DESIGN STYLES
- Modern and Functional Industrial Designs – Our designs focus on optimizing workflow, enhancing automation, and improving safety.
- Ergonomic and Efficient Institutional Layouts – We create comfortable and conducive learning and working environments
- Eco-Friendly and Sustainable Facilities – Green building principles and energy-efficient solutions are incorporated into all our projects.
- Aesthetic and Practical Interiors for Institutional Spaces – We ensure that spaces are visually appealing, functional, and adaptable.

PROCESS AND WORKFLOW
- 1. Initial Consultation and Requirement Analysis – Understanding client needs, site conditions, and project objectives.
- 2. Concept Development and 3D Visualization – Creating innovative design solutions with digital simulations.
- 3. Design Approval and Execution – Finalizing plans and beginning construction with a focus on quality.
- 4. Project Management and Handover – Overseeing the project to ensure timely completion and seamless handover.
INDUSTRIES AND INSTITUTIONS WE SERVE
- Manufacturing and Industrial Units – Factories, processing plants, and specialized production facilities.
- Educational Institutions – Schools, colleges, and universities with modern infrastructure.
- Government and Public Sector Buildings – Offices, research lefts, and administrative buildings.
- Warehousing and Logistics – Efficient storage and distribution lefts designed for optimal functionality.
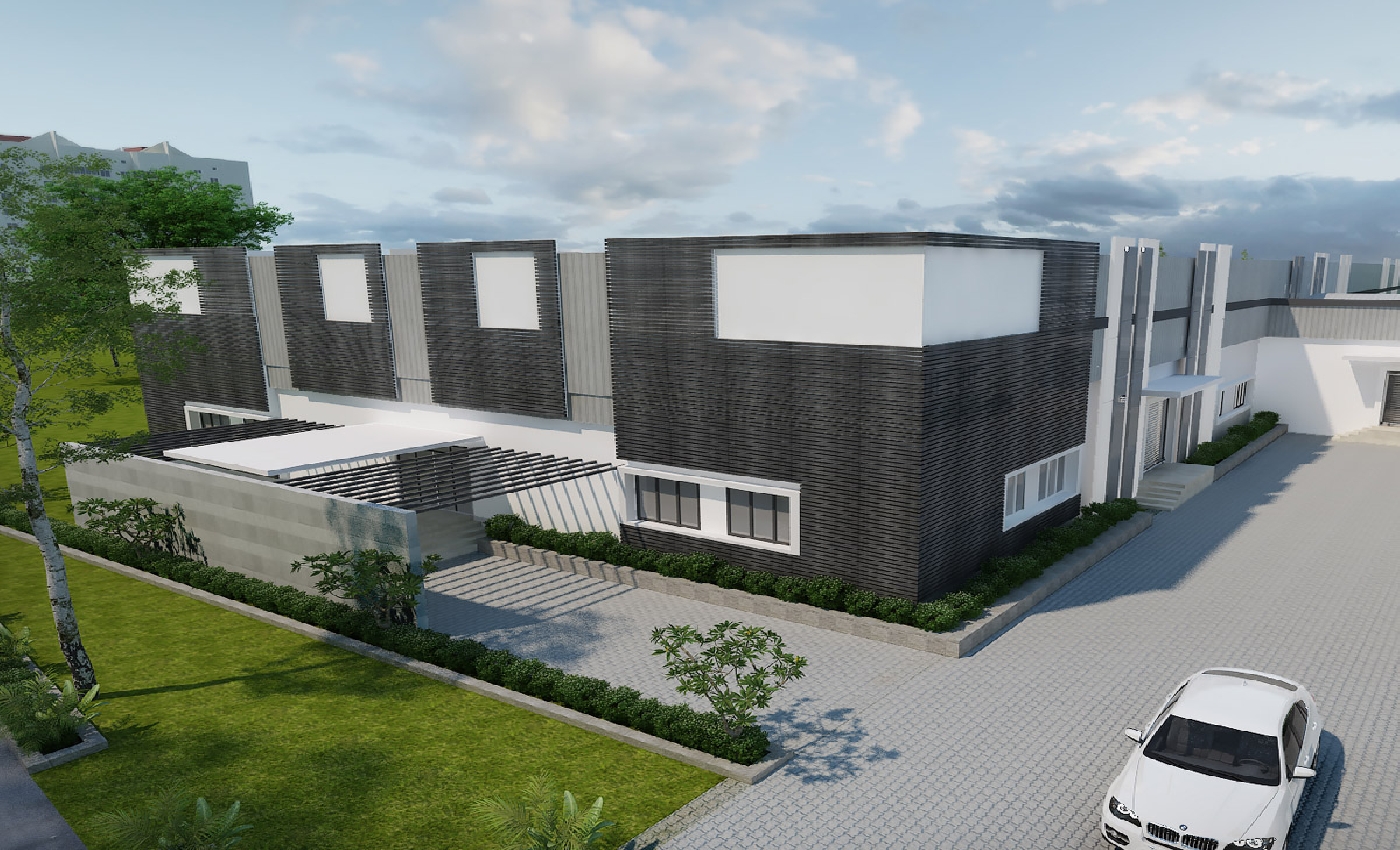
COLLABORATE WITH US
At MTA Architects, we believe in creating lasting partnerships to design and build spaces that drive innovation and efficiency. Whether you need a state-of-the-art industrial facility or an inspiring institutional building, our team is ready to bring your vision to life. Collaborate with us for customized solutions tailored to your specific needs. Let's build the future together!
CONTACT US
Reach out today to discuss your project requirements and explore how MTA Architects can help you achieve your goals.


