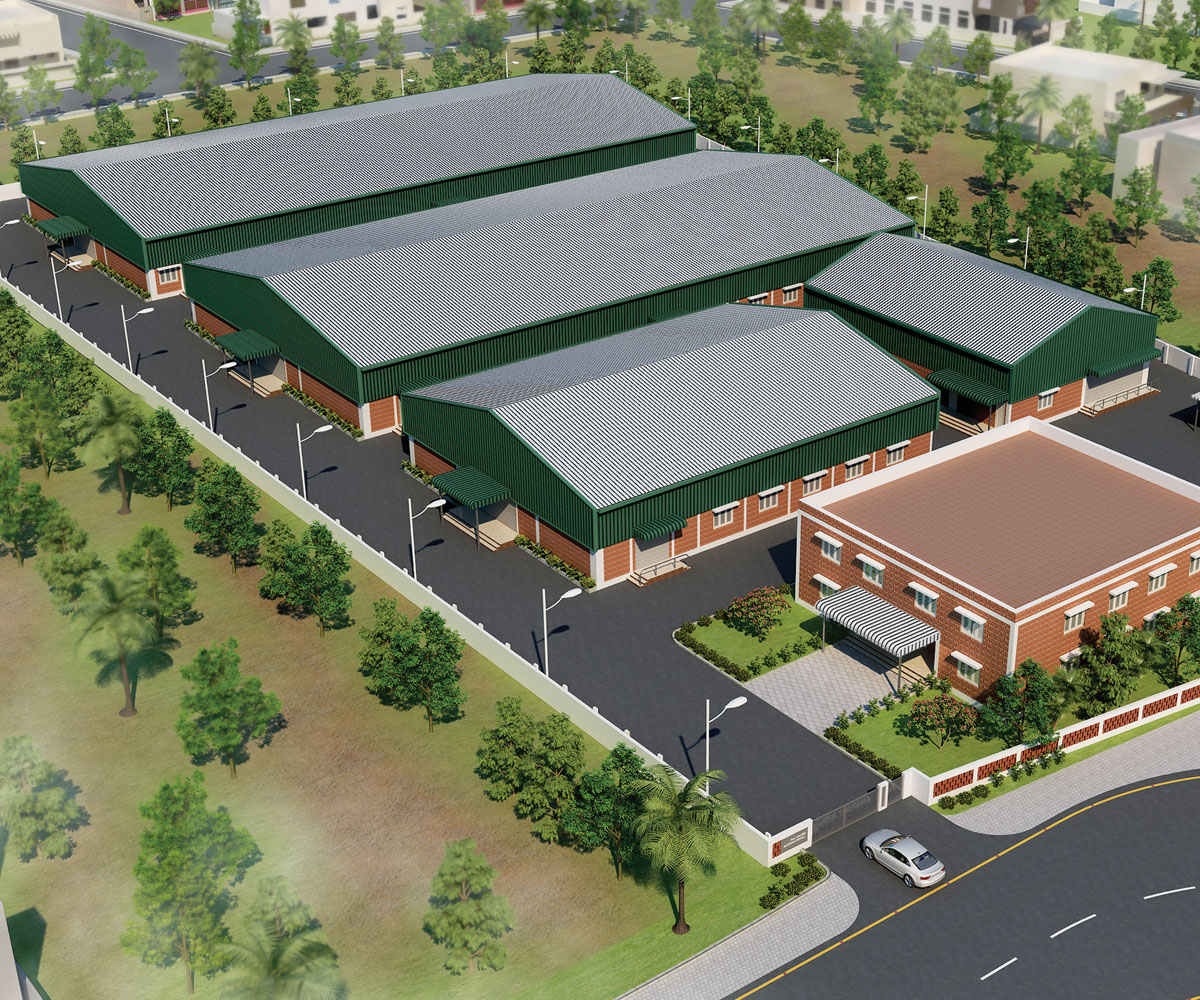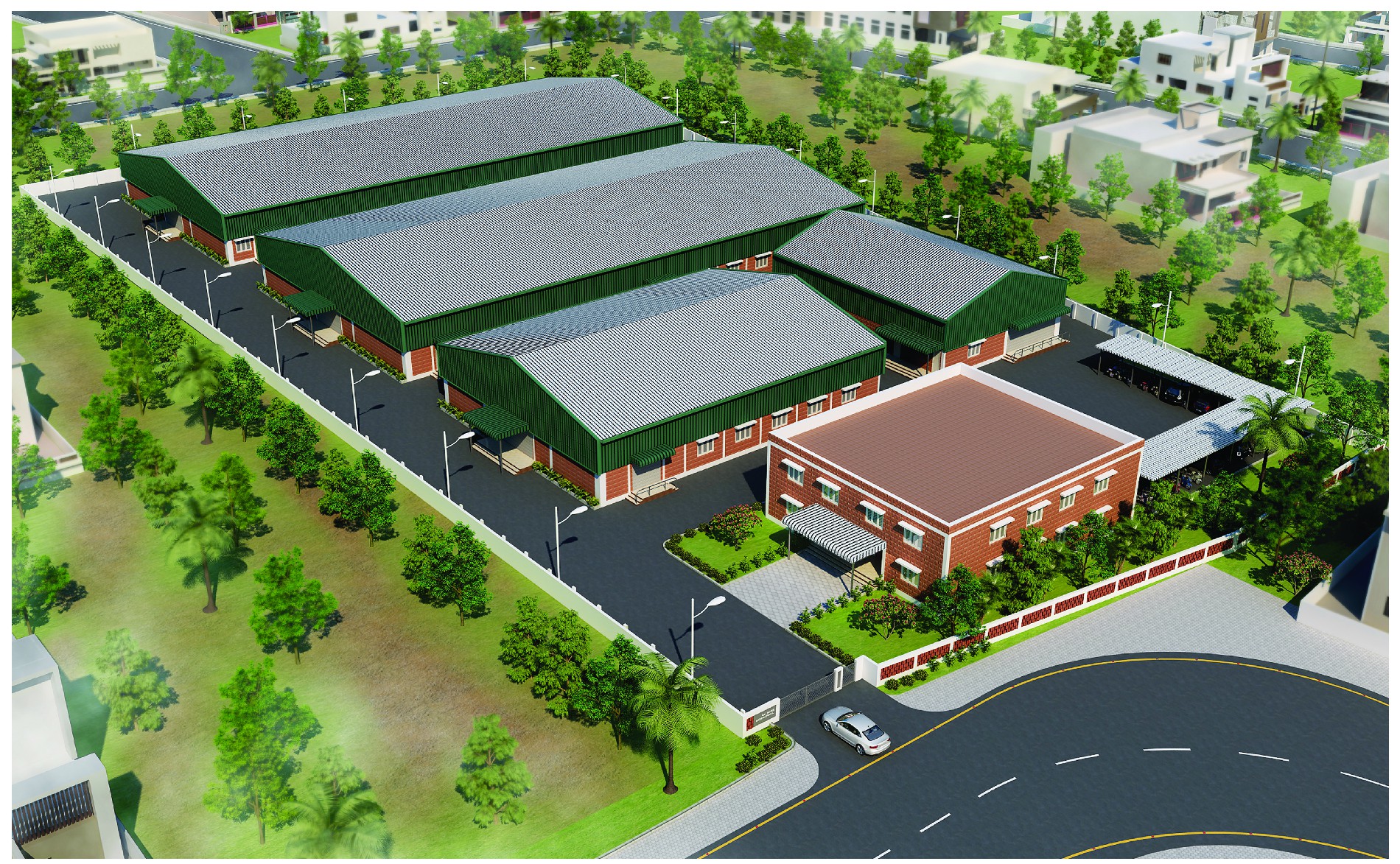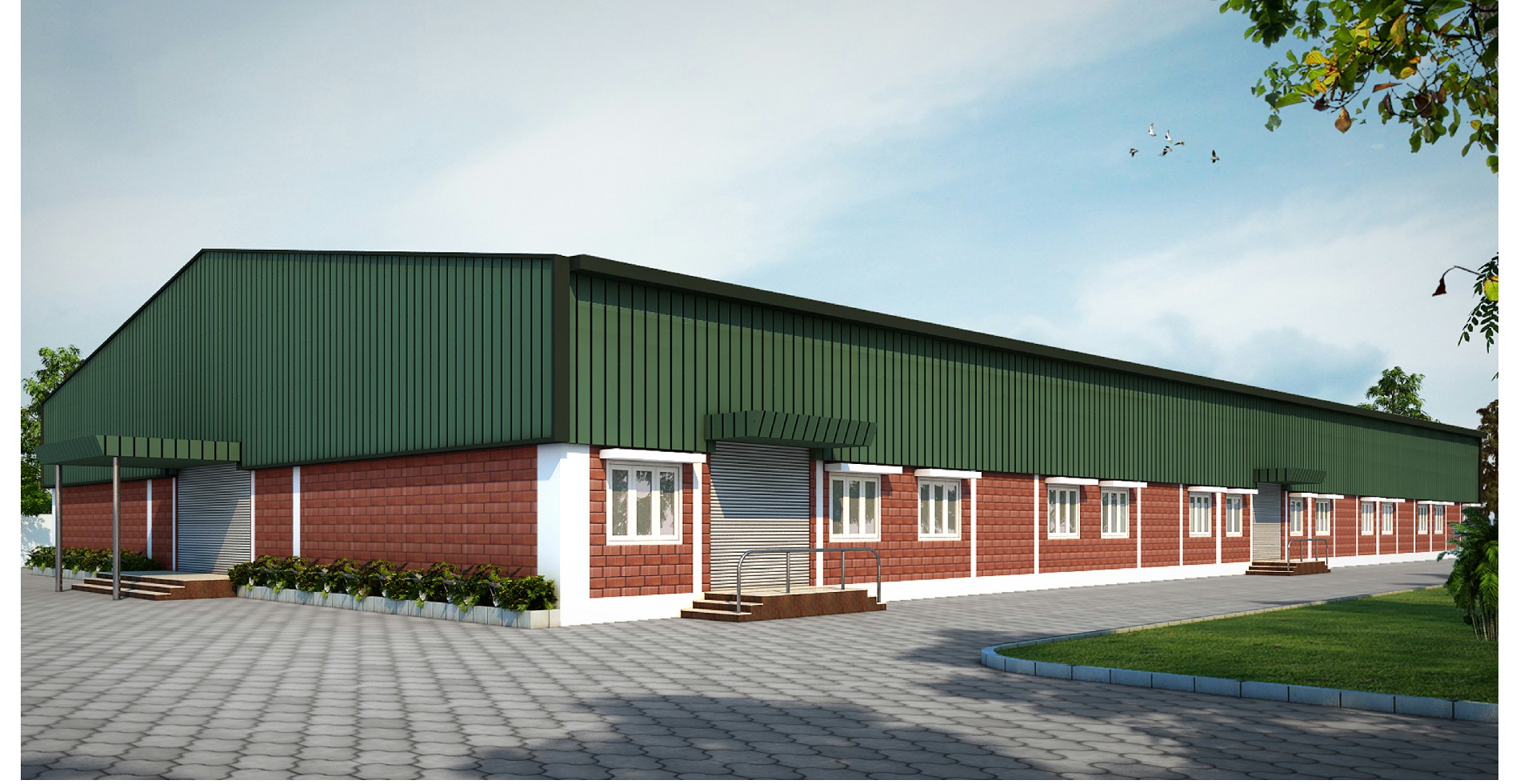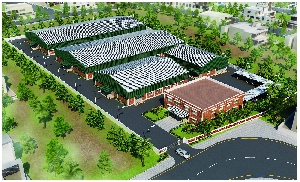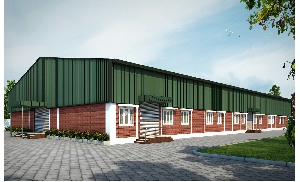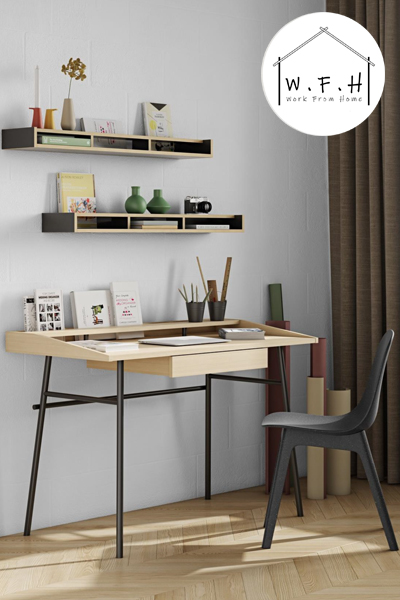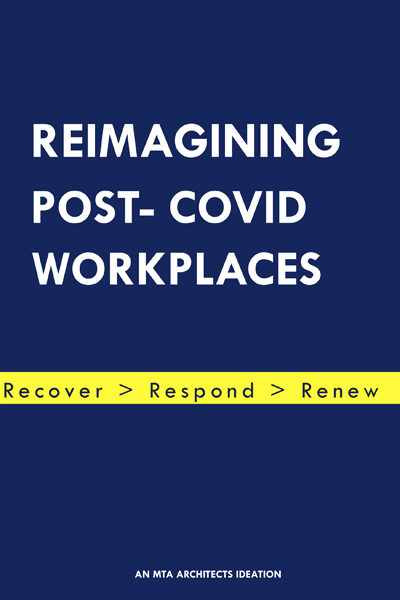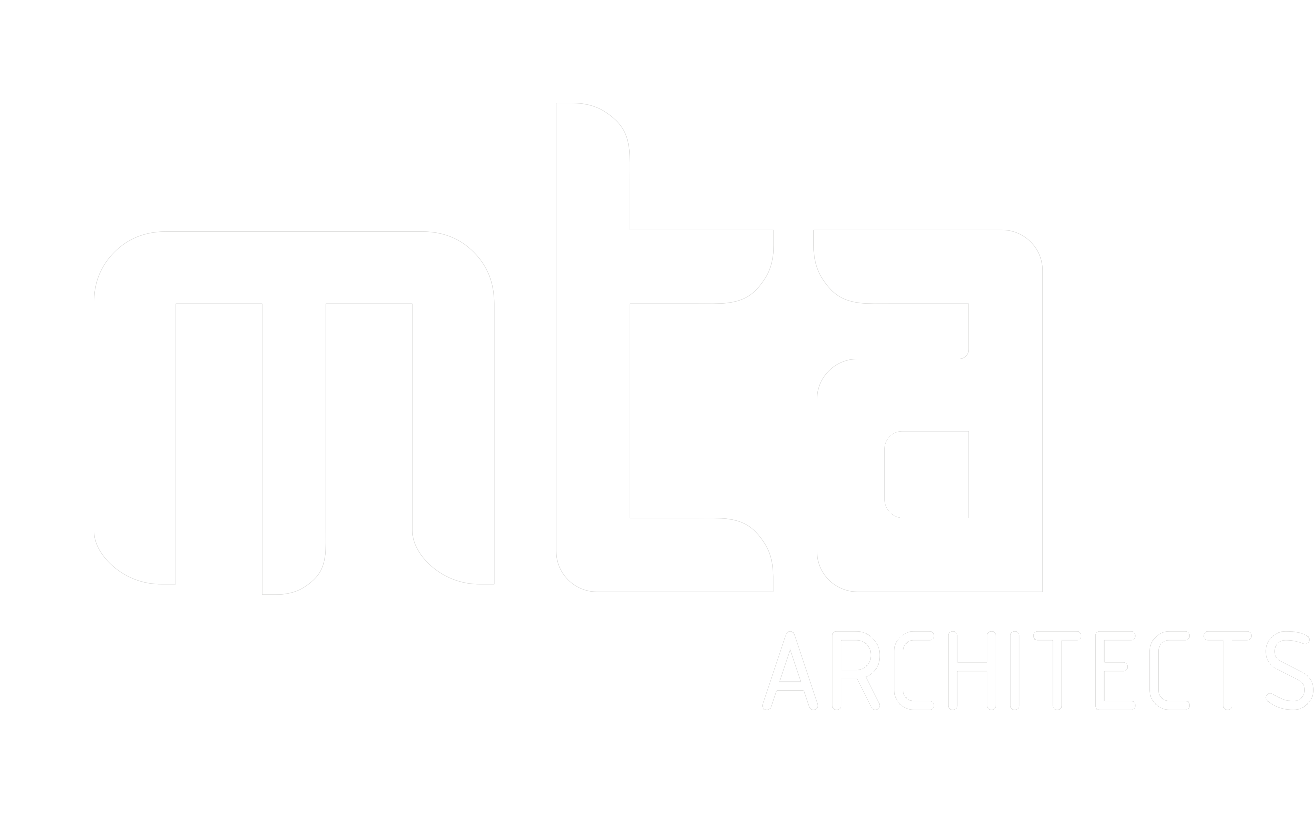

A factory Project with simple Cuboidal working space where 'Porotherm Bricks' are used up to its lintel level and the rest are PEB roof Structure. This is a Single story building which has Office and working Space on one side and storage space on another side which is separated by partition. The Dining and other amenities are located on the opposite Block. The richness of the office interior space is aided by use of strong vibrant colors.
Fact & Figures
| Project Area | N/A |
| Scope Of Work | Architecture + Interiors |
| Site Location | Tirupur |
| Completion | 2016 |

