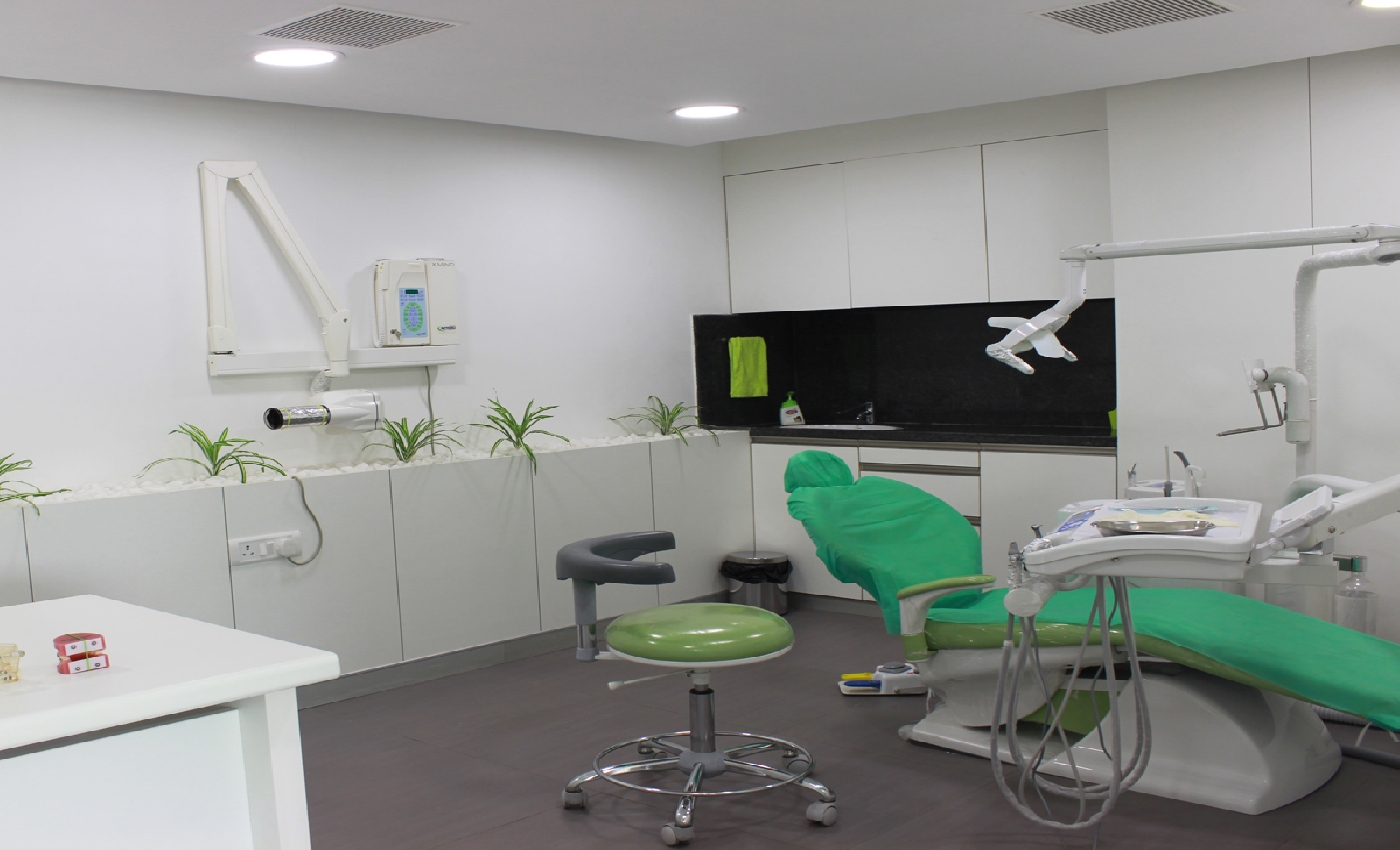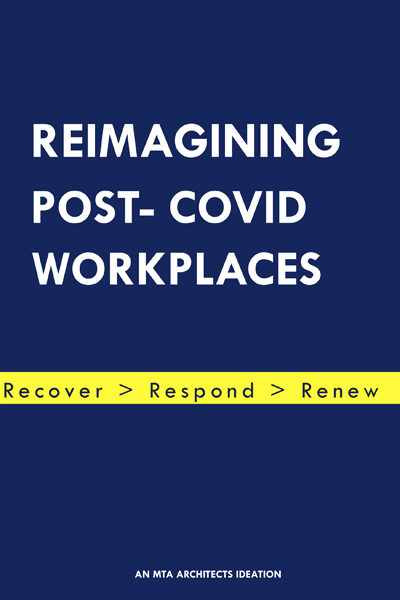

Hospital Architecture & Design Experts – Trusted Architects for Healthcare Projects
Innovative Healthcare Design With Mta Architects
MTA Architects promotes healthcare spaces which function to heal patients and deliver both efficiency and comfort above basic requirements. Our team of architects uses their hospital building expertise and healthcare facility design skills and clinic interior knowledge to develop planned spaces that combine facilities which support patient welfare alongside the operational efficiency and meet all legal requirements. The team assures that every healthcare project reaches exemplary benchmark values during new hospital construction and clinic renovation work and healthcare facility enhancements.
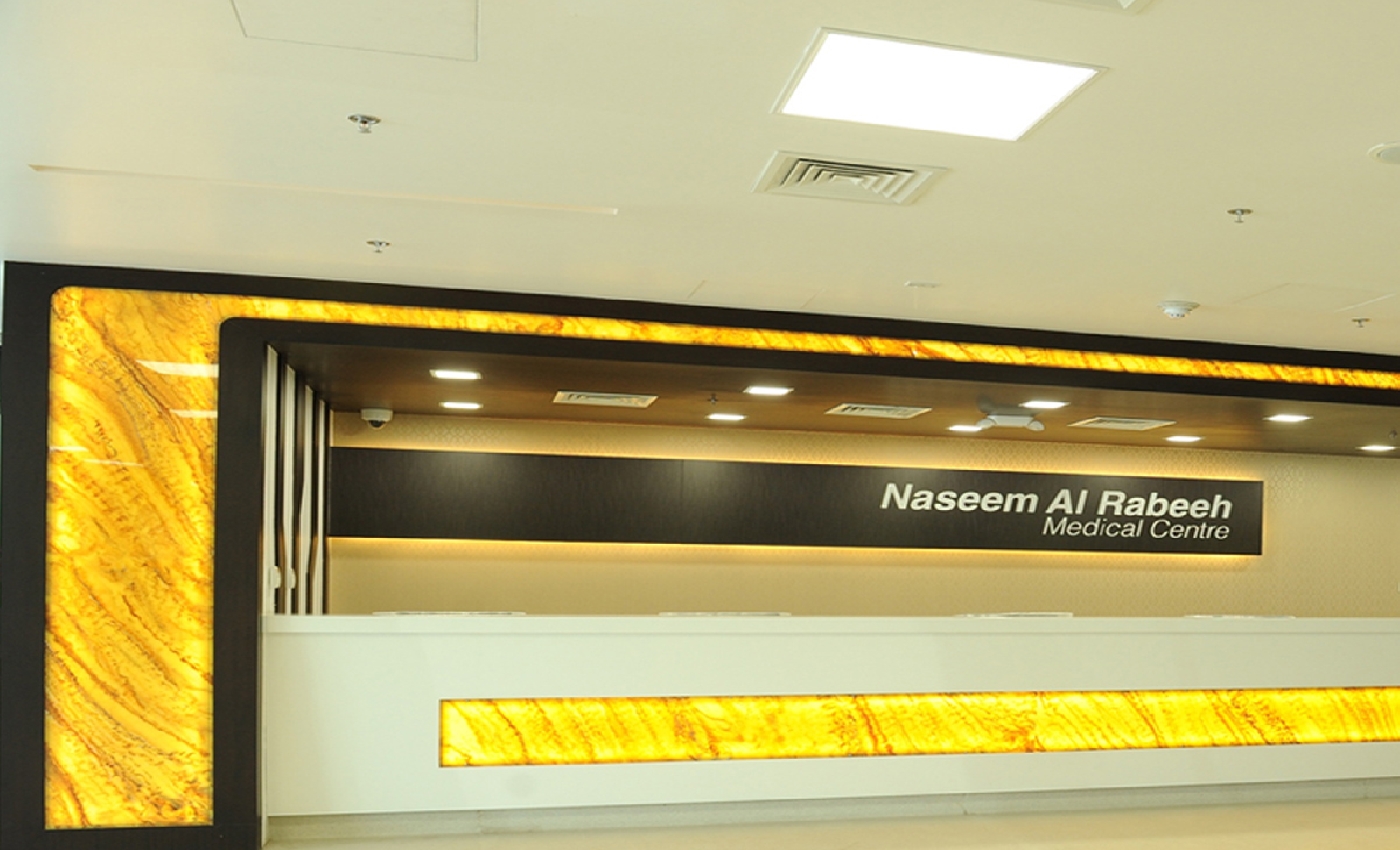
SERVICES WE OFFERED
The healthcare staff and patient requirements drive MTA Architects to supply customized infrastructure solutions which match medical necessities perfectly.
- LUXURY AND RESIDENTIAL VILLAS Healthcare Facility Design and Architecture: Medical spaces designed through the combination of Healthcare Facility Design and Architecture produce effective operational environments that boost healthcare service delivery.
- CORPORATE OFFICES & IT PARKS Hospital and Clinic Interior Design: The healthcare facility interior design service creates welcoming accessible settings with ergonomic flow and aesthetic designs to build healing spaces for patients.
- Renovation and Remodeling of Healthcare Spaces: Upgrading existing medical facilities with modern layouts and state-of-the-art technology.
- Sustainable and Patient-Centric Designs: Medical facilities combine eco-friendly materials with energy-efficient systems and patient-friendly layouts that put patient needs first.
- Compliance with Healthcare Regulations and Standards: The practice maintains adherence to medical infrastructure regulations and several healthcare standards across local and global building requirements and protective standards.
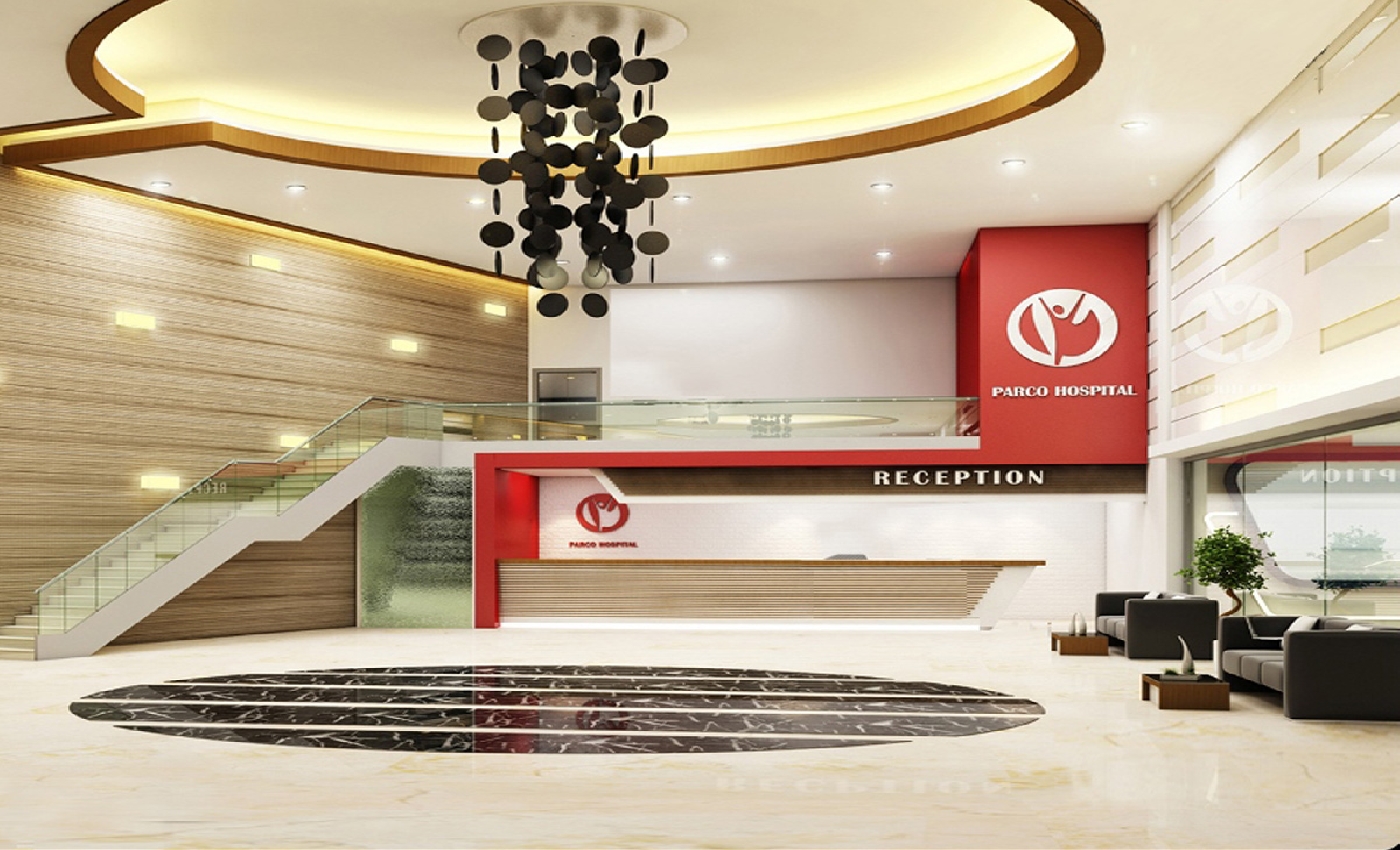
Why Choose MTA for Healthcare Design?
Our expertise in hospital architecture and medical space planning makes us the ideal partner for healthcare infrastructure projects:
- Experienced Architects and Designers Specializing in Healthcare Spaces: Our team has a deep understanding of the unique requirements of medical facilities.
- Focus on Functionality, Safety, and Patient Comfort: We ensure that every space is designed with both medical efficiency and patient experience in mind.
- Expertise in Creating Healing Environments: Thoughtful use of lighting, colors, and layouts to reduce stress and promote recovery.
- Timely Project Delivery and Transparent Communication: We maintain clear communication with stakeholders to ensure seamless execution.
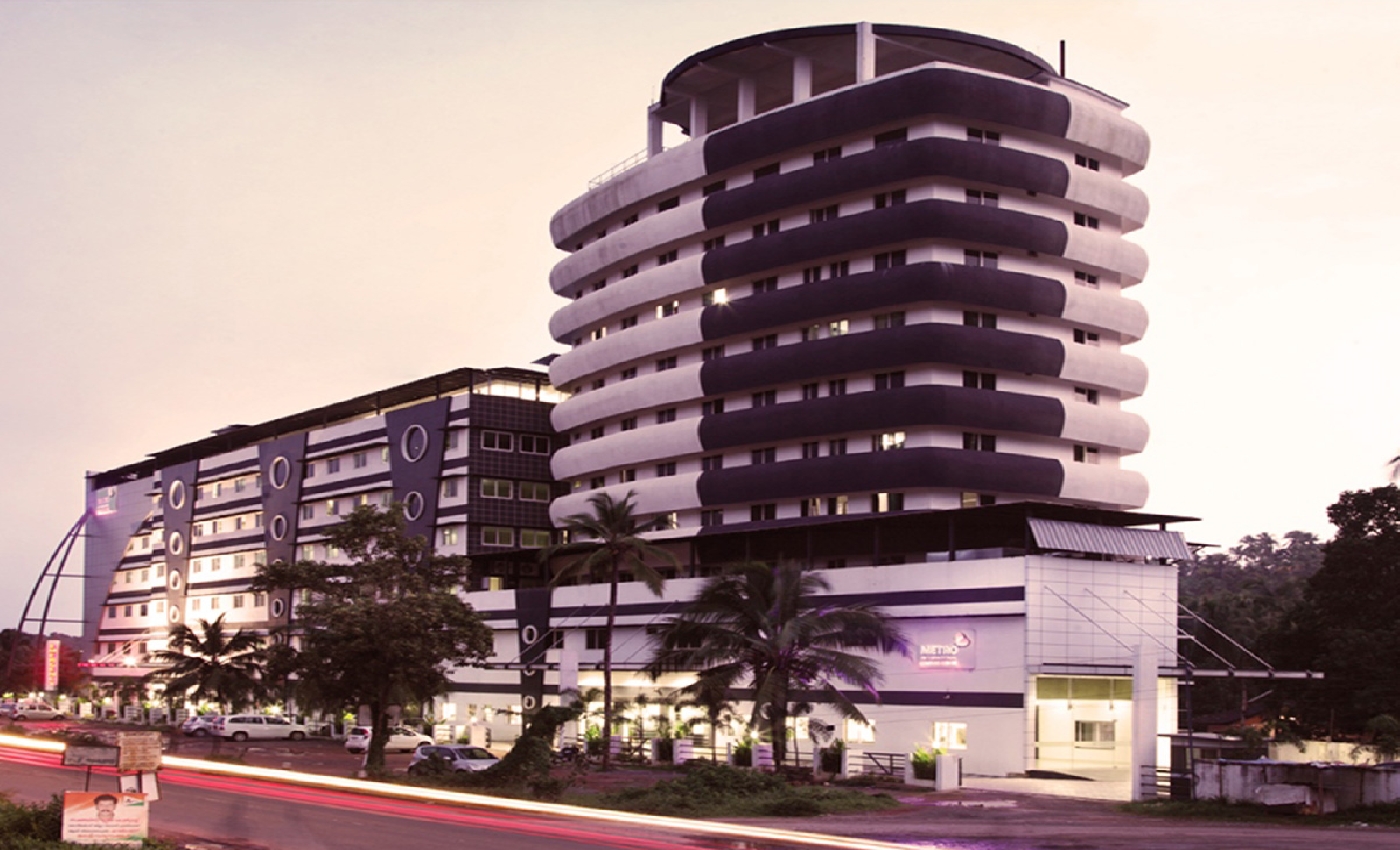
DESIGN STYLES
Our hospital and clinic designs blend aesthetics with functionality, offering solutions that cater to a variety of healthcare settings:
- Modern and Functional Healthcare Designs: Advanced layouts incorporating cutting-edge medical technologies and efficient patient flow.
- Ergonomic and Efficient Layouts: Designs that optimize space utilization while ensuring smooth movement of patients, staff, and equipment.
- Eco-Friendly and Sustainable Healthcare Facilities: Use of green building materials, natural lighting, and energy-efficient solutions.
- Aesthetic and Calming Interiors for Patient Well-Being: Incorporation of soothing colors, basophilic elements, and comfortable patient areas to create a stress-free environment.
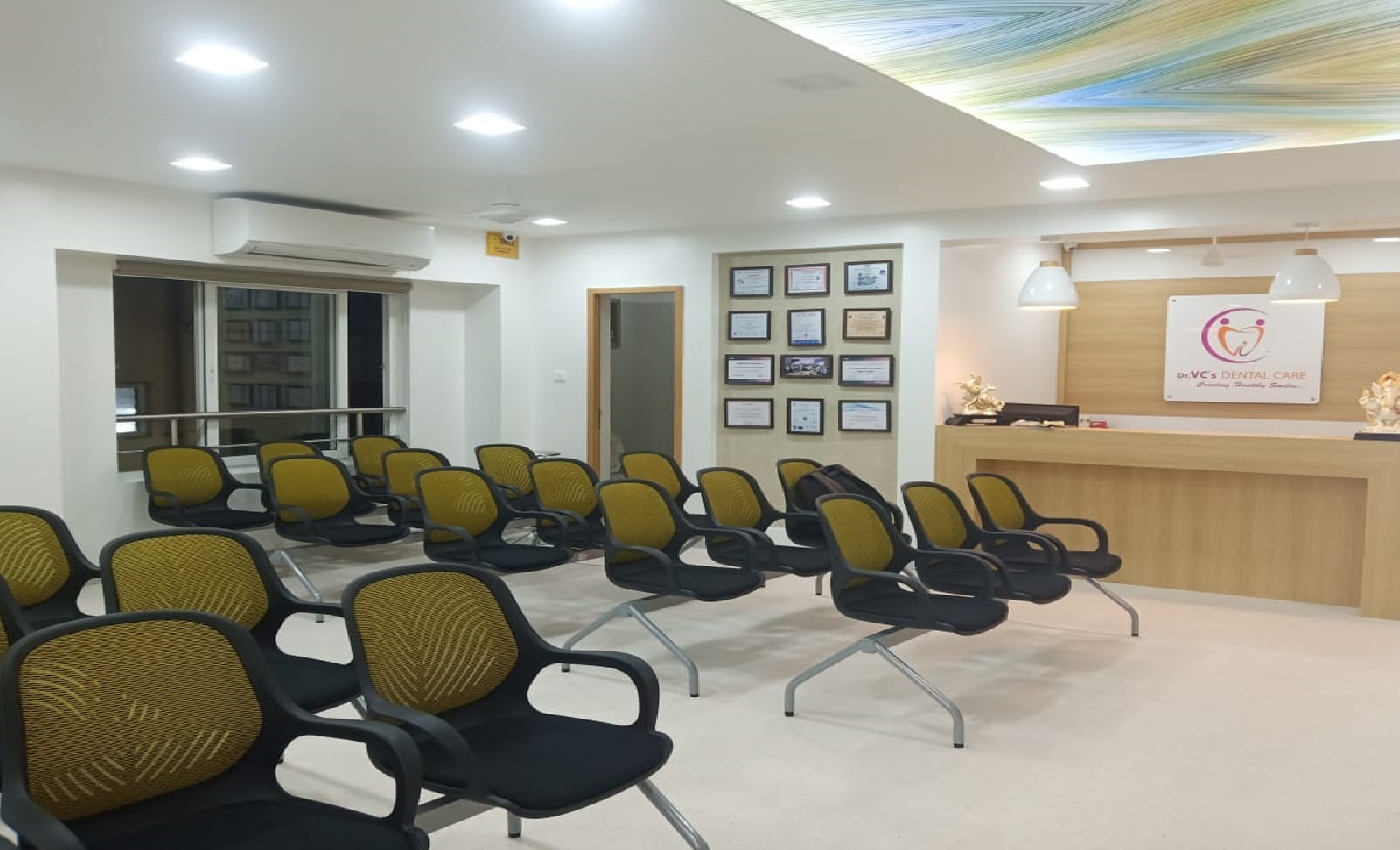
PROCESS AND WORKFLOW
MTA Architects follows a structured approach to hospital design and planning, ensuring that every healthcare project is executed flawlessly:
- Initial Consultation and Requirement Analysis
- Understanding client needs, medical workflows, and patient care requirements.
- Assessing site conditions and existing infrastructure to identify design possibilities.
- Concept Development and 3D Visualization
- Creating initial hospital layouts and architectural concepts.
- Using 3D visualization tools to provide an accurate representation of the final design.
- Design Approval and Execution
- Refining designs based on client feedback and regulatory requirements.
- Coordinating with medical planners, engineers, and contractors for smooth execution.
- Project Management and Handover
- Overseeing construction to ensure compliance with quality and safety standards.
- Conducting final inspections and walkthroughs before project completion.
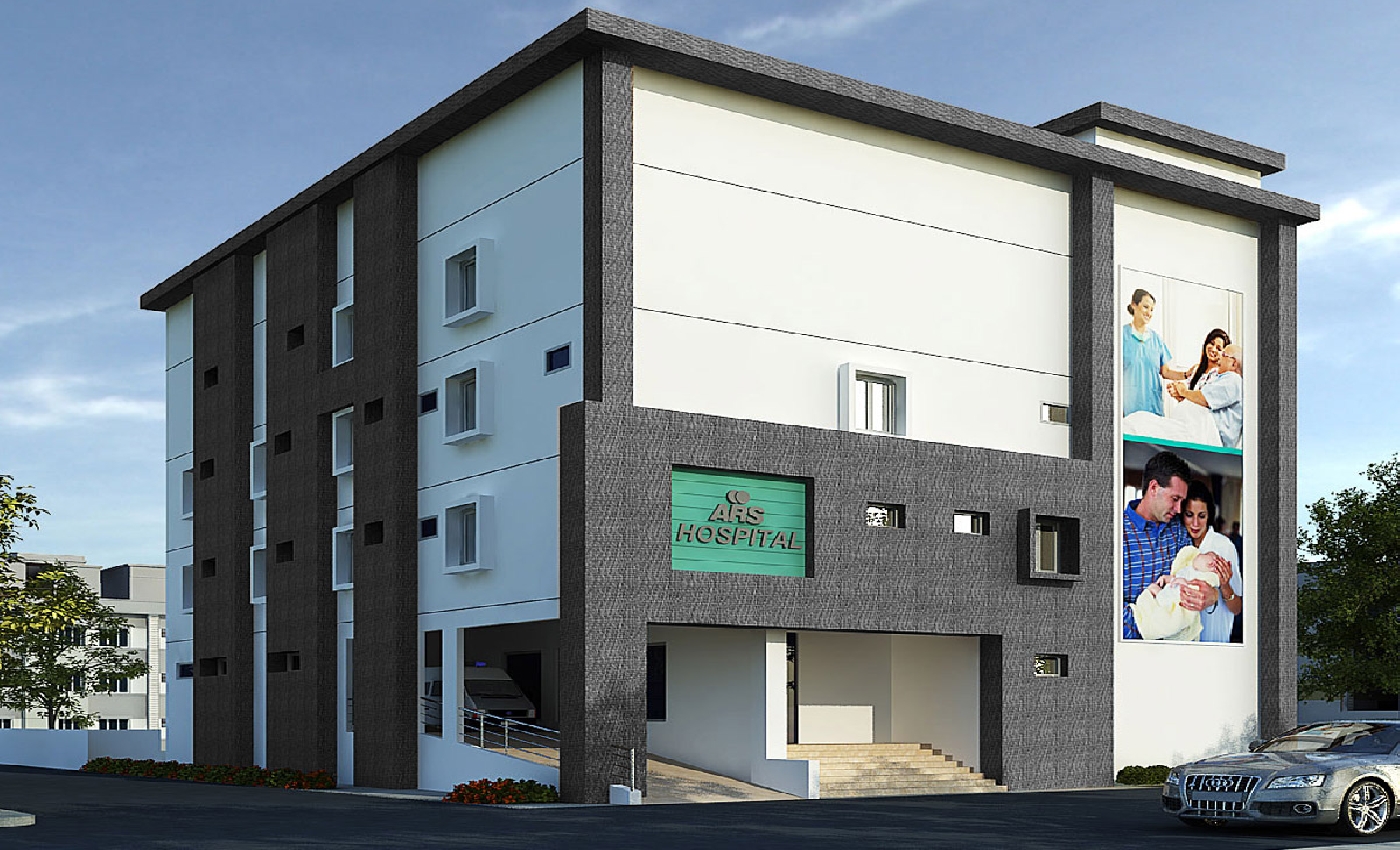
TRANSFORM HEALTHCARE SPACES WITH MTA ARCHITECTS
At MTA Architects, we specialize in designing innovative, patient-centric healthcare spaces that enhance functionality, safety, and comfort. Our expertise in hospital and clinic architecture, medical facility renovations, and sustainable healthcare design ensures spaces that support healing and efficiency. With a deep understanding of healthcare regulations and modern medical needs, we create environments that promote seamless operations and patient well-being. Whether it's a state-of-the-art hospital, specialty clinic, or wellness left, MTA Architects delivers tailored, high-quality solutions that align with your vision. Let us help you transform your healthcare facility into a space of excellence and care.


