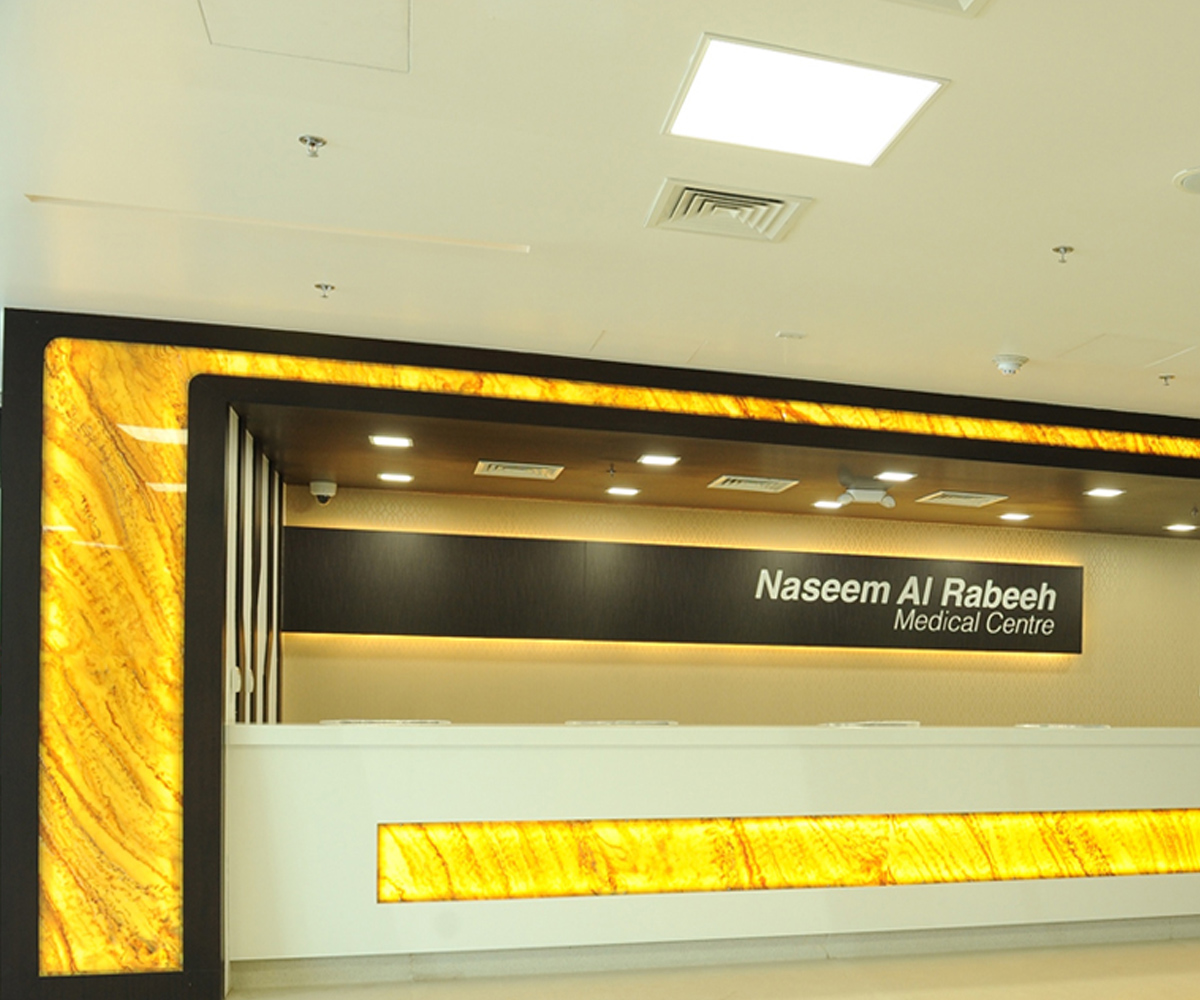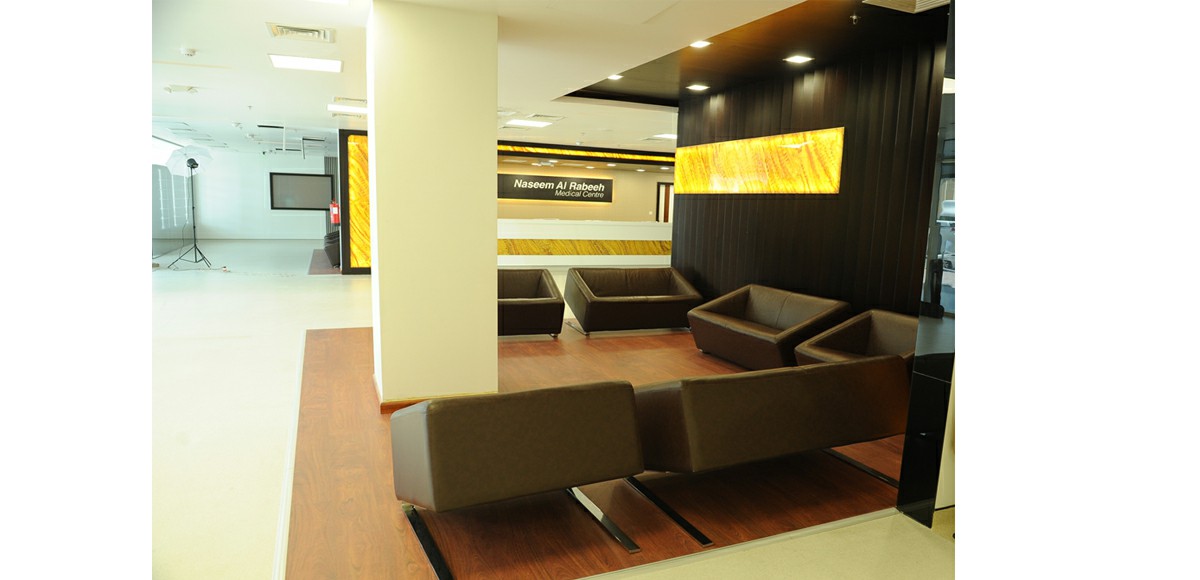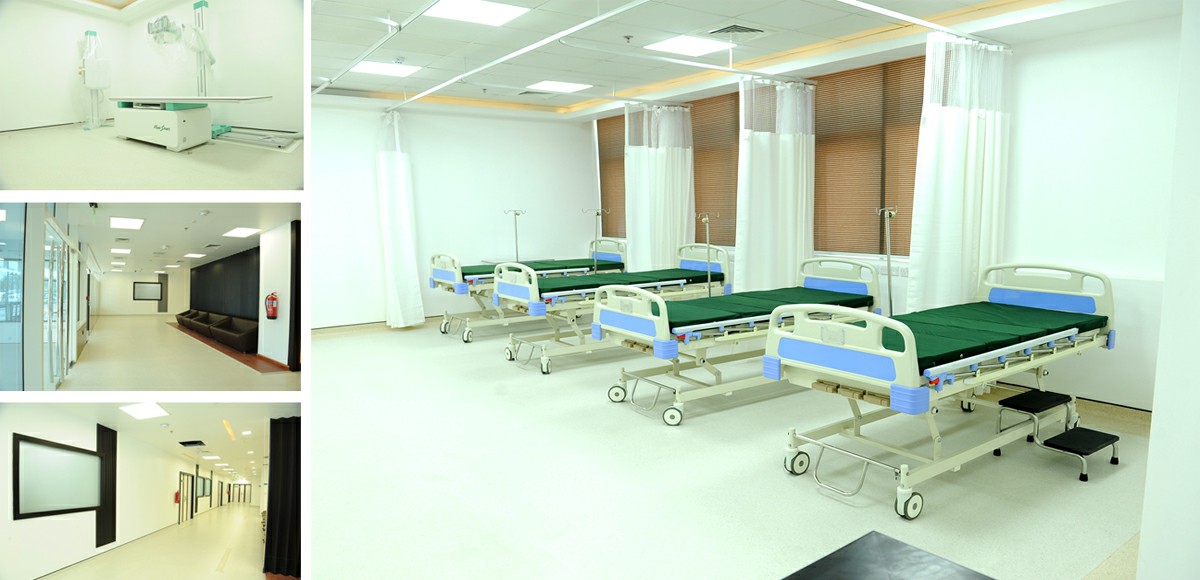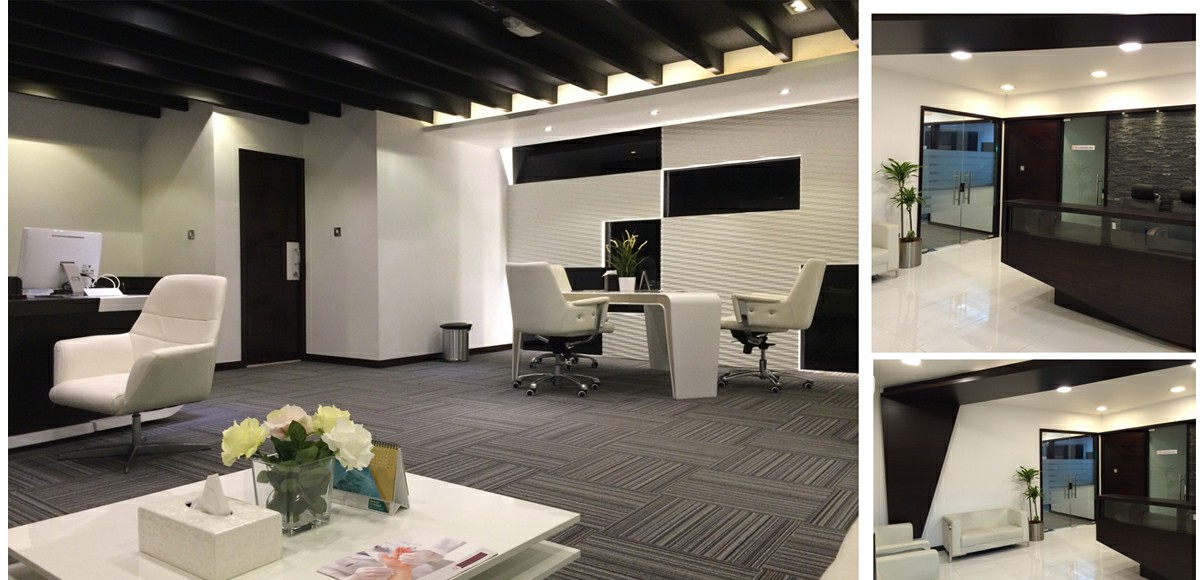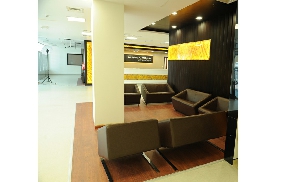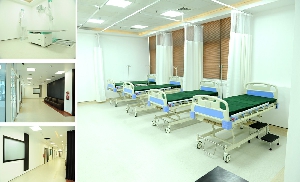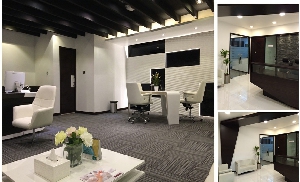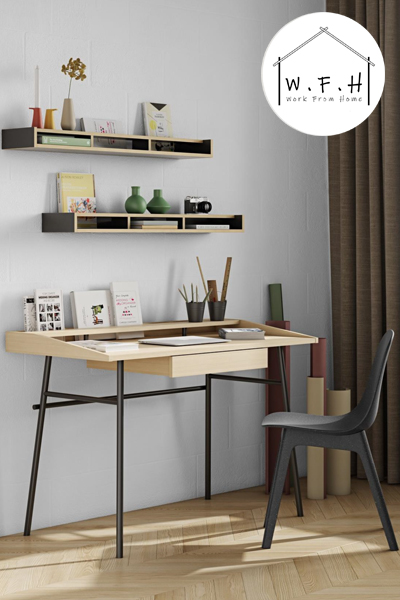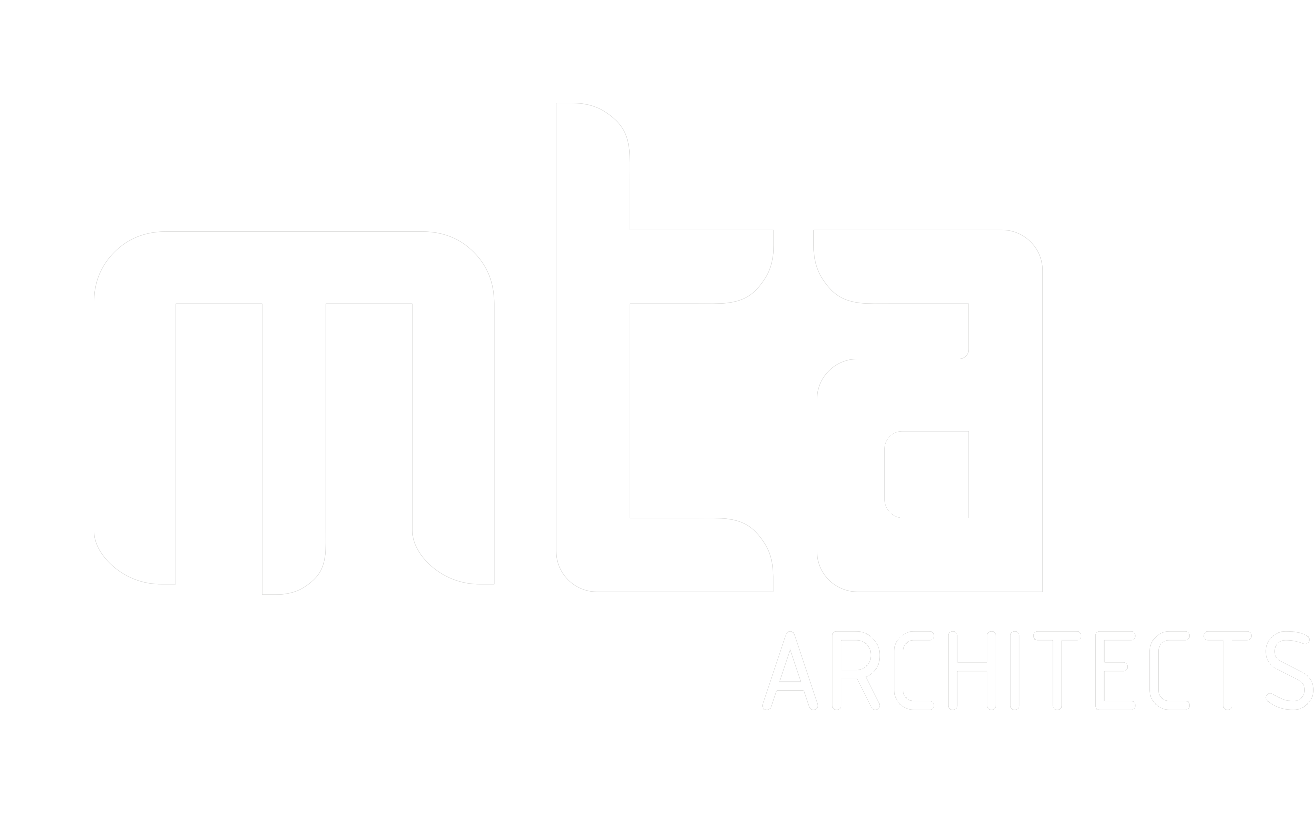

Breaking the monotonous protocol towards hospital design, this project stands bold and solid with play of materials and articulation of geometry. The interiors move
along straight lines and planes which is highlighted by introducing a contrast material to that of smooth white finish. Special new materials and durable finishes are used
in the interiors in relevance to the new trend, keeping in mind proportions, colour, scale, and detail. Patient rooms, day rooms, consultation rooms, and offices are
designed with intimate scale.
Fact & Figures
| Project Area | 80,000 sq.ft |
| Scope Of Work | Interiors |
| Site Location | Doha (in association with .and) |
| Completion | N/A |

