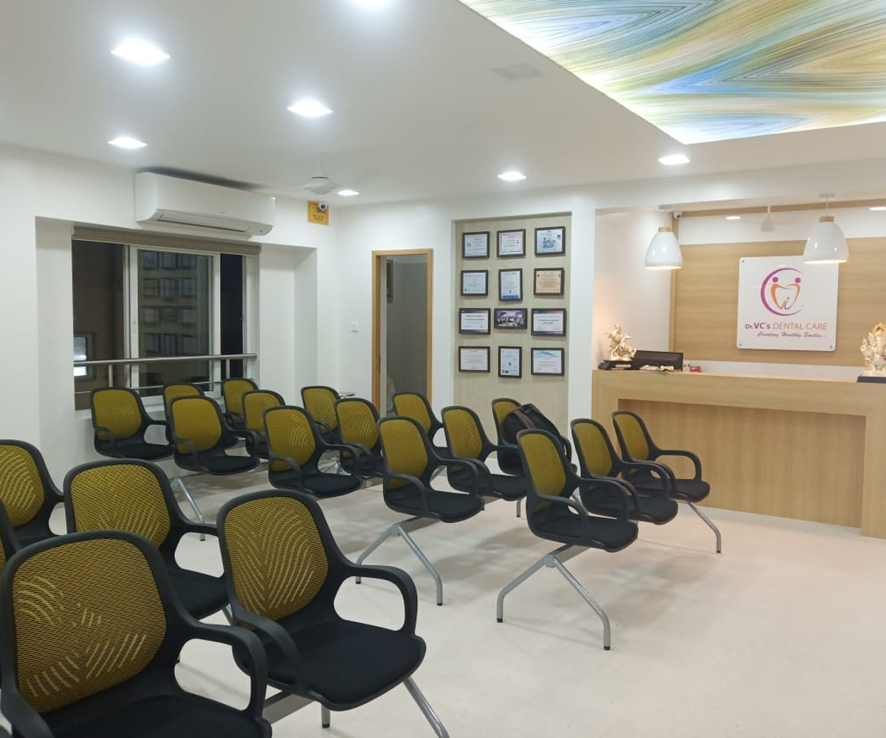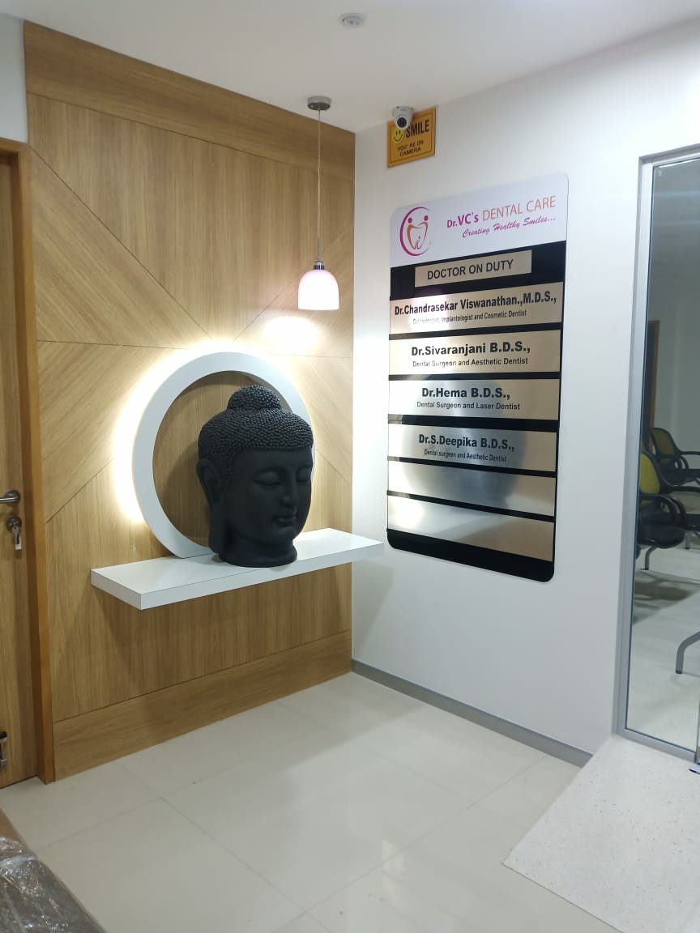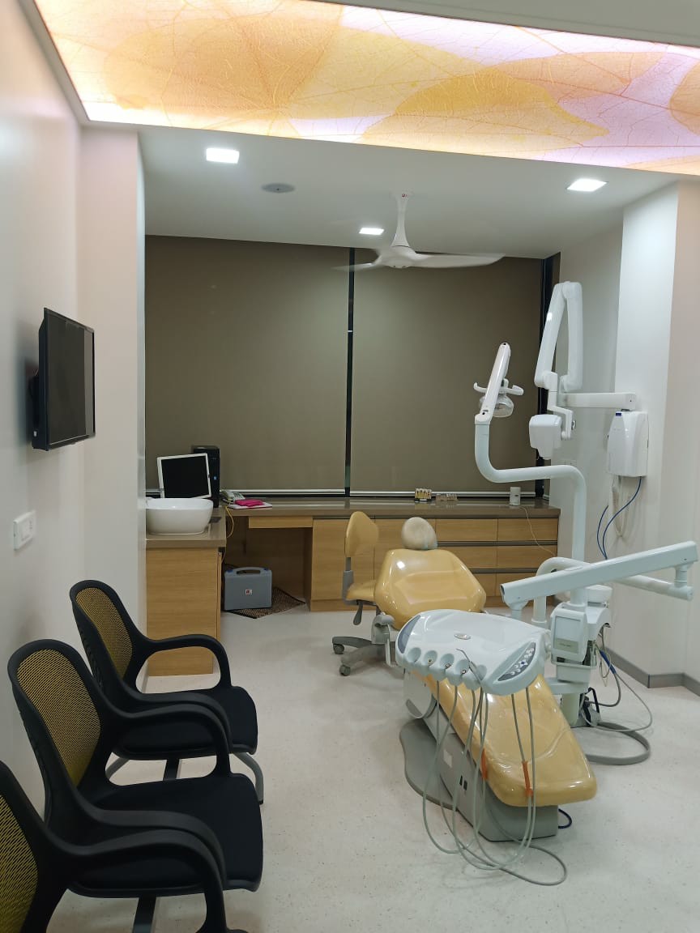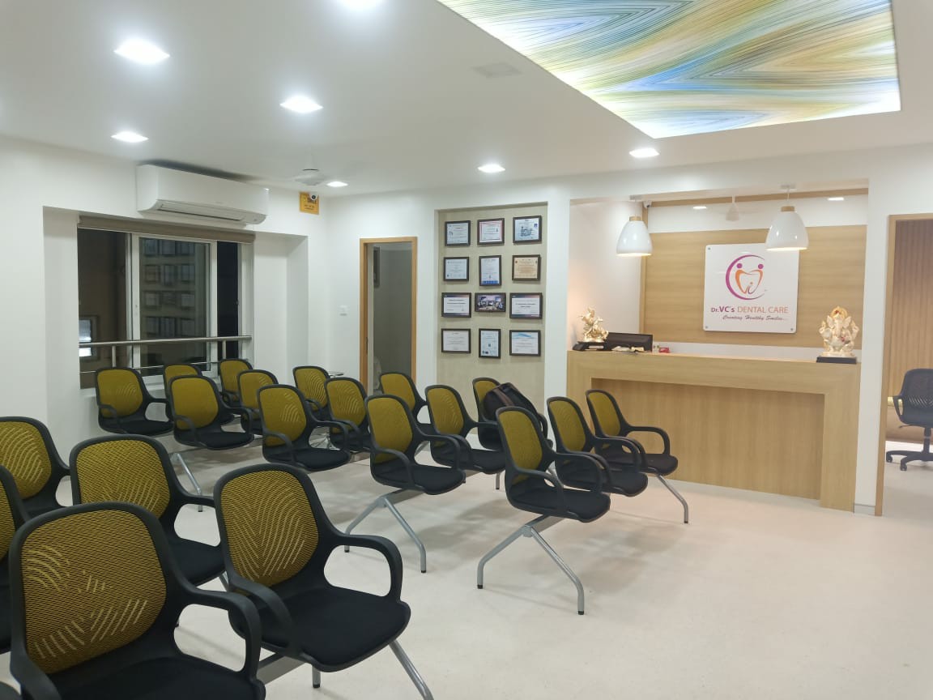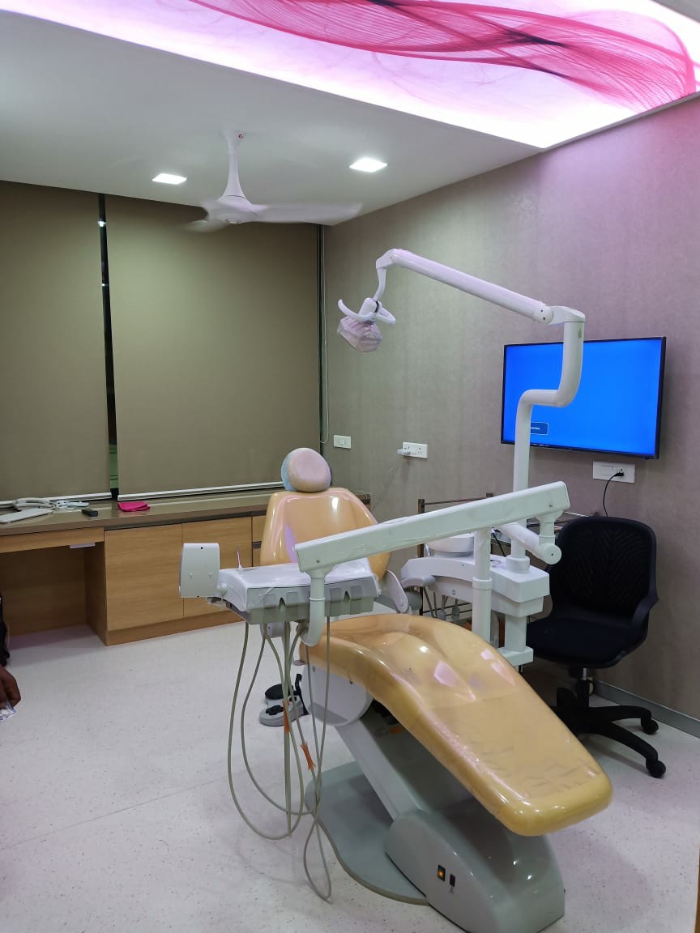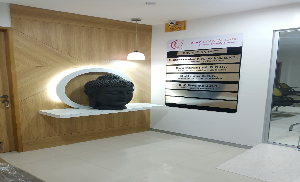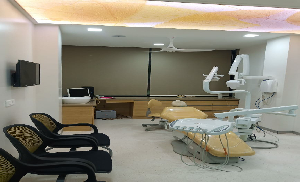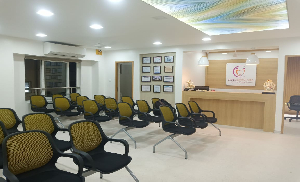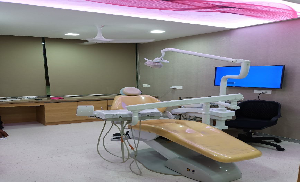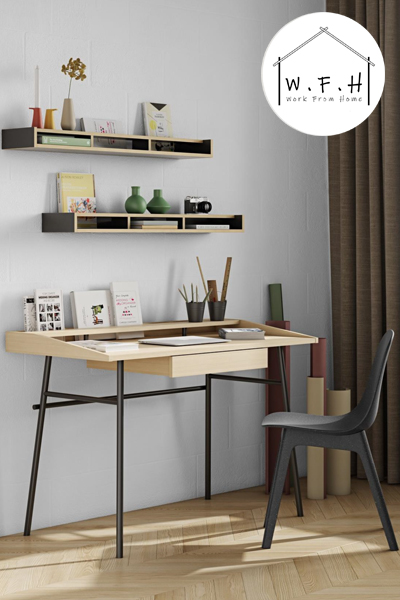

Every man is different but biologically similar. Following this vision each man should have a unique and personalized treatment, but every doctors workspace should have similar conditions for this to happen. Division of space was a clear need. Along with the need of visual continuity and light spread, the majority of the exterior walls are fixed with glasses to bring the natural light. Entrance area as well as the general circulations of the clinic are resolved with a geometry that aims to blur the limits of each of these uses .This continuity is achieved by eliminating the edge and giving it a texture that accompanies and identifies the conditions. Stretch ceiling were used in all the rooms in translucent range which offers a fantastic opportunity to create varied effects.
Fact & Figures
| Project Area | 2640 sq.ft |
| Scope Of Work | Interiors |
| Site Location | Tirupur, Tamilnadu |
| Completion | 2019 |

