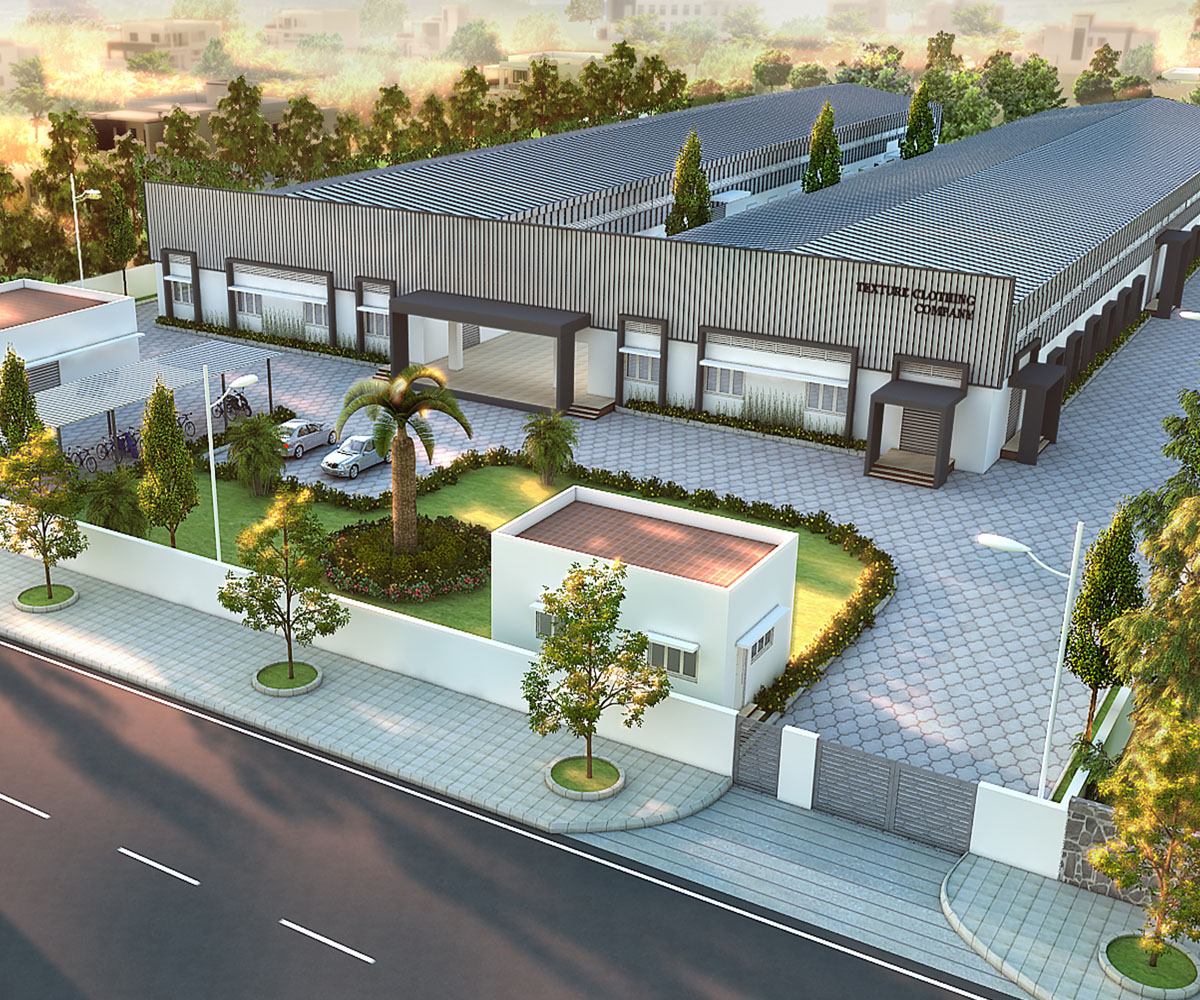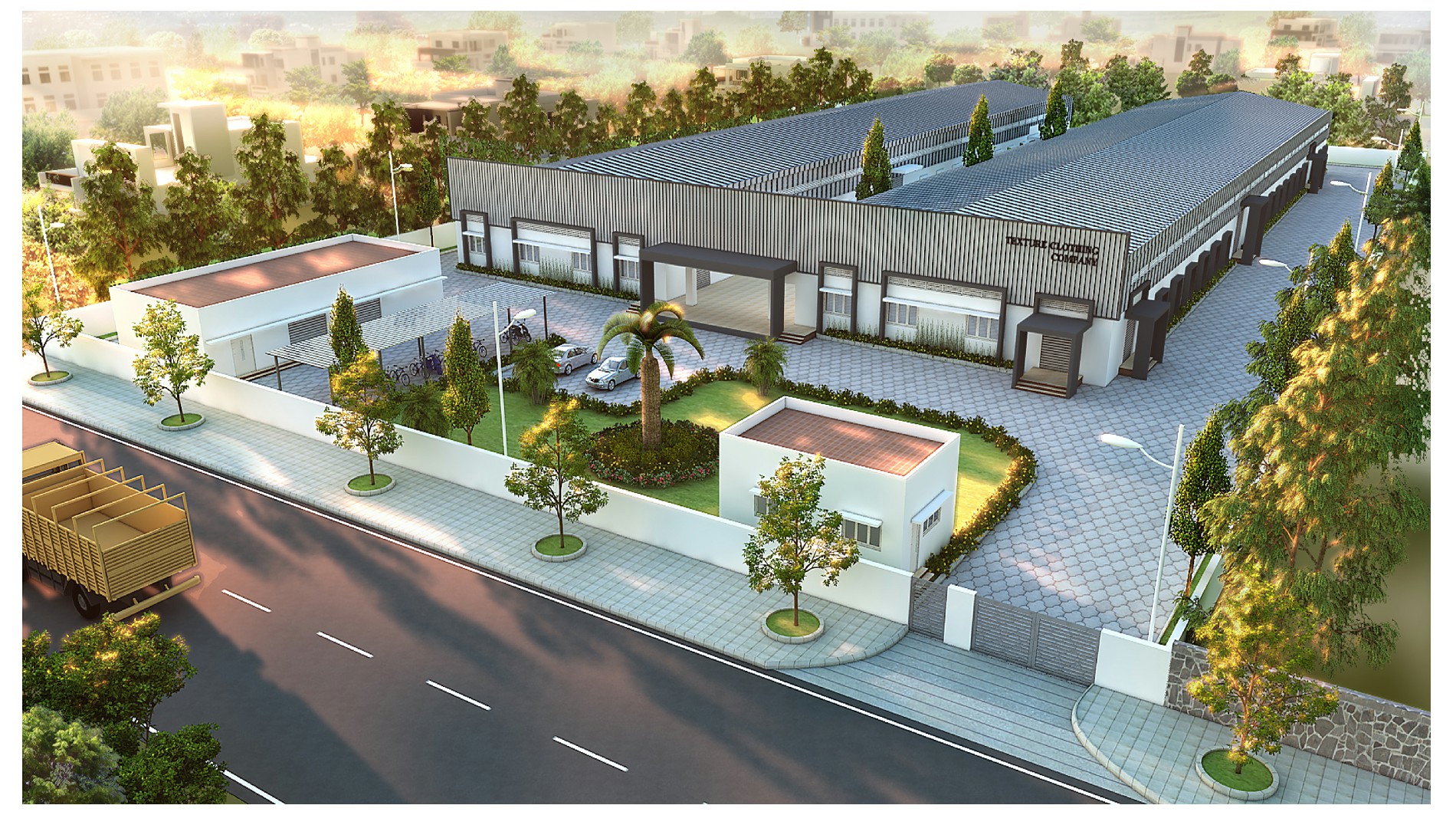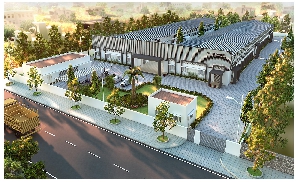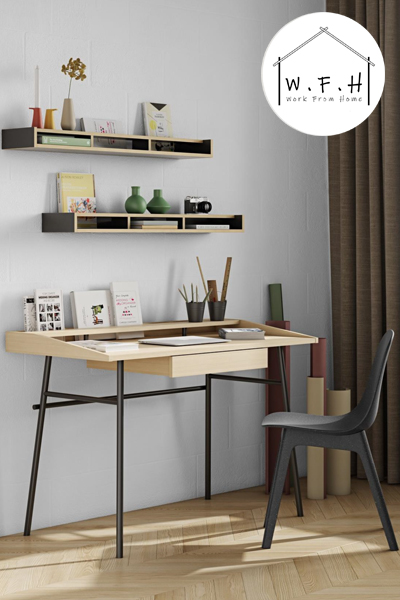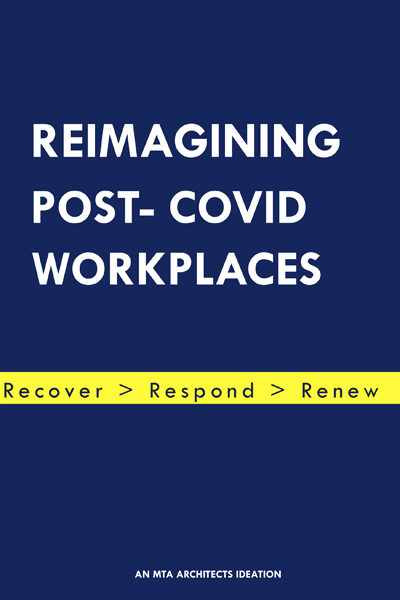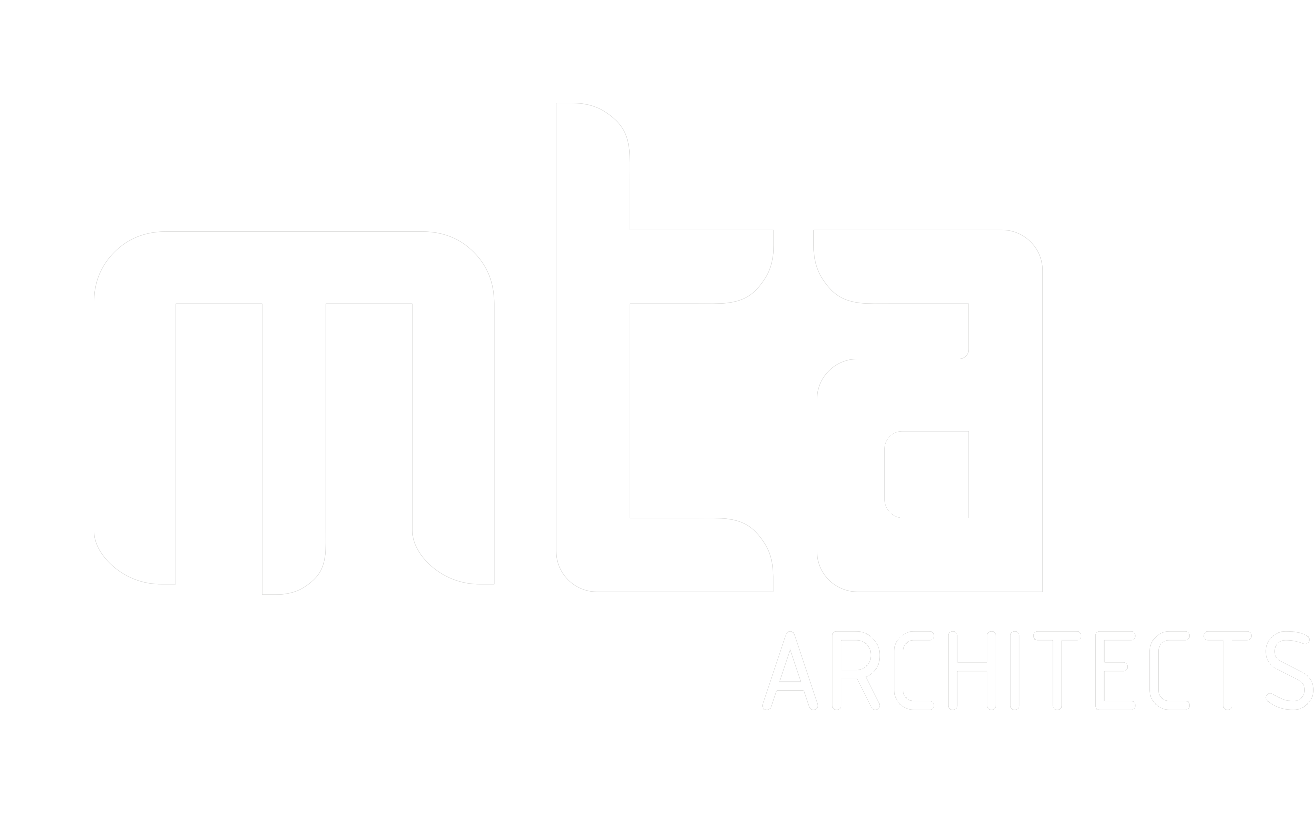

This clothing factory is designed as a two-story steel building. Major workspaces are concentrated on two sections, one on the mezzanine floor for administrative office and another one on the ground floor for the sampling room. The remaining space are allocated for manufacturing sections. Admin area such as the director's rooms and meeting rooms are positioned along the aisles of a central office that are separated by transparent glass partitions which showcase the company's products and samples.
Fact & Figures
| Project Area | 63000 sq.ft |
| Scope Of Work | Architecture + Interiors |
| Site Location | Tirupur |
| Completion | 2018 |

