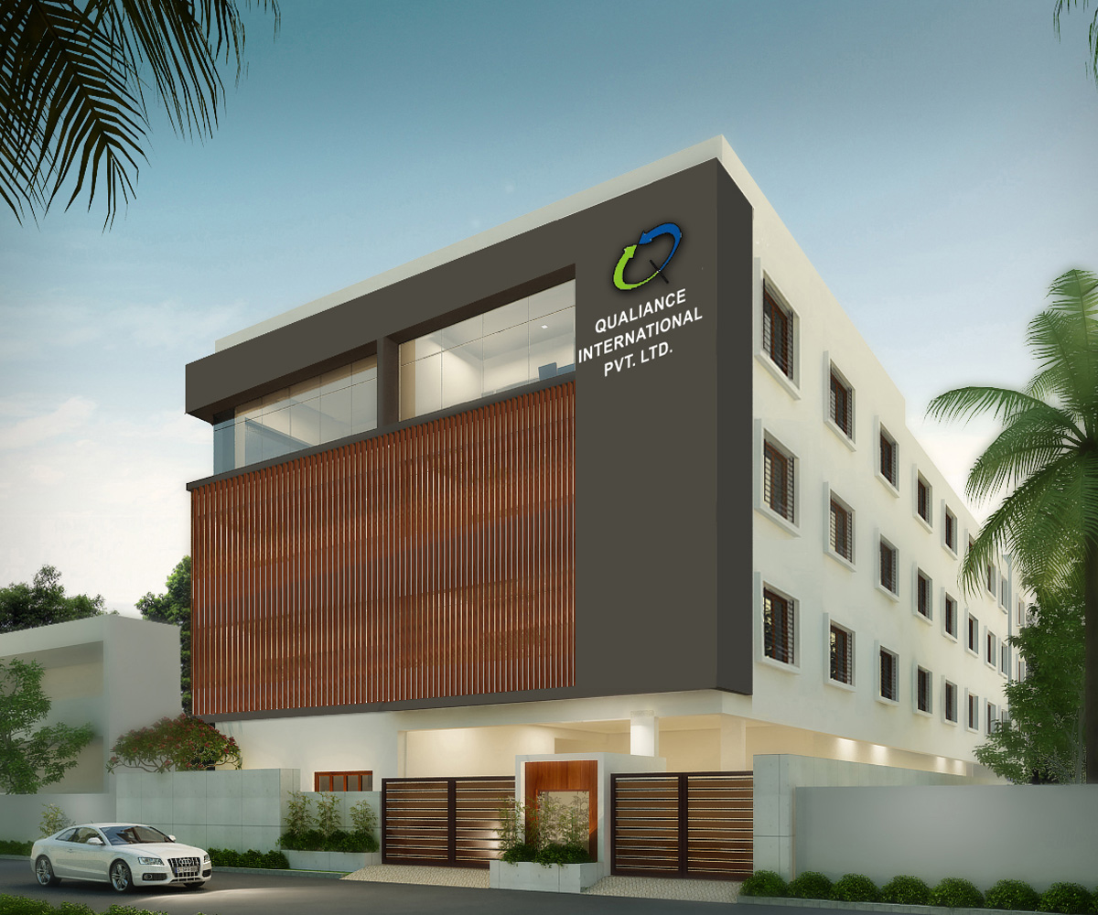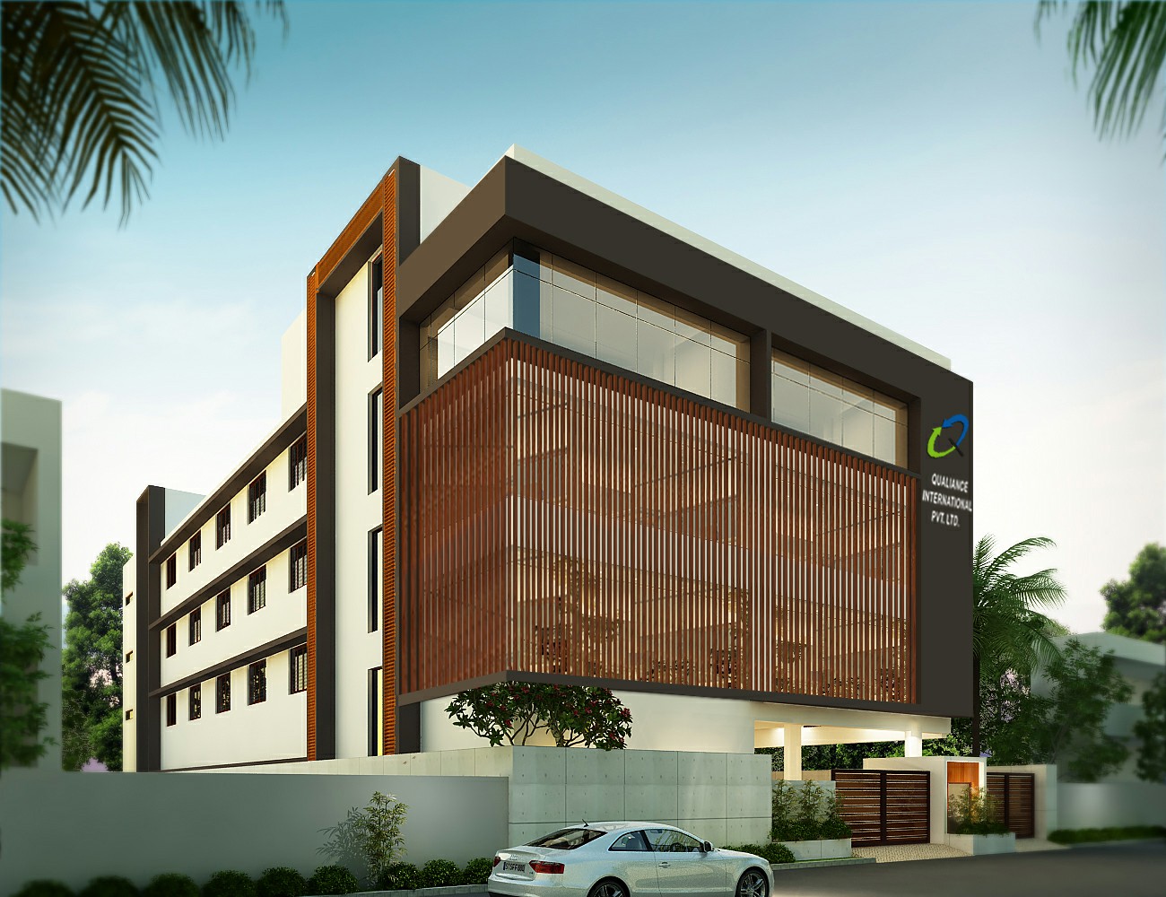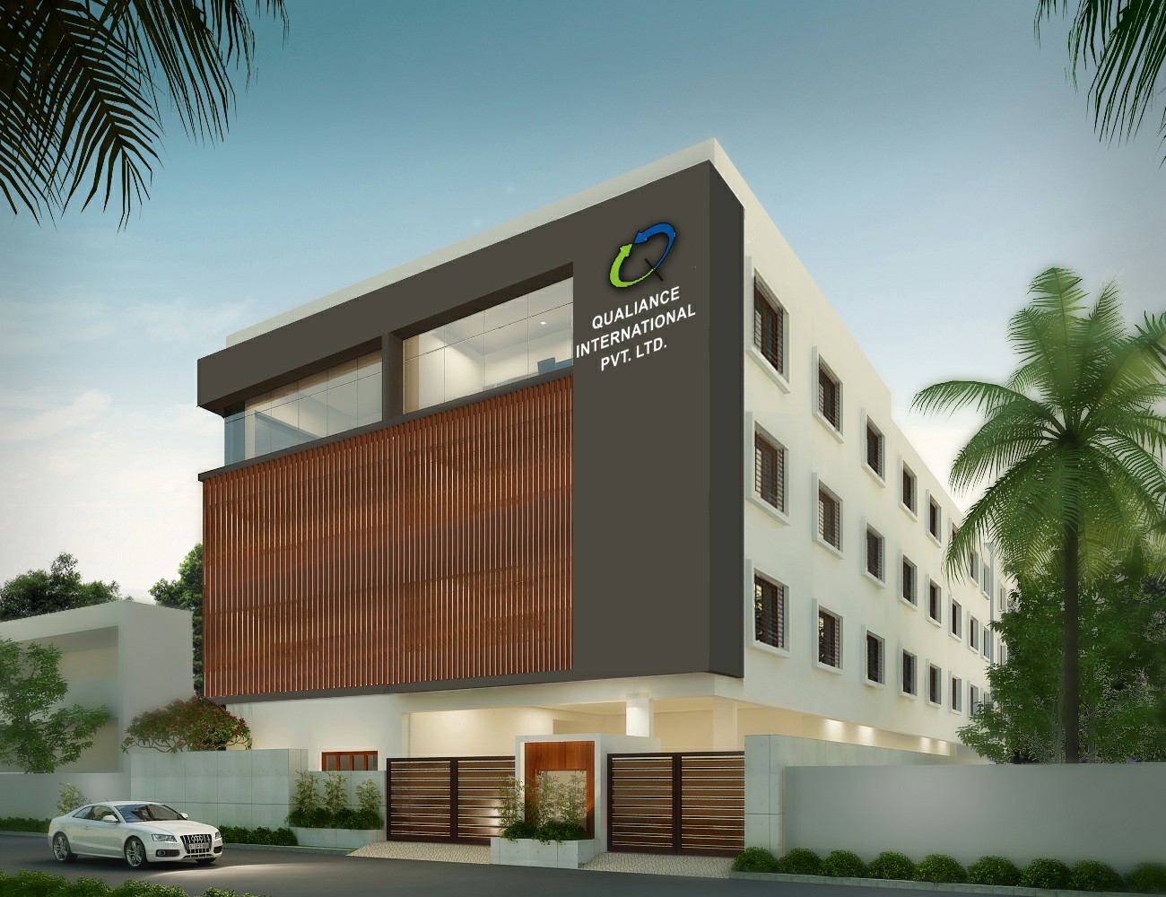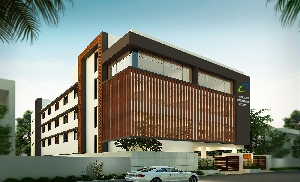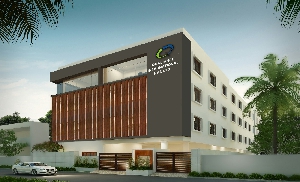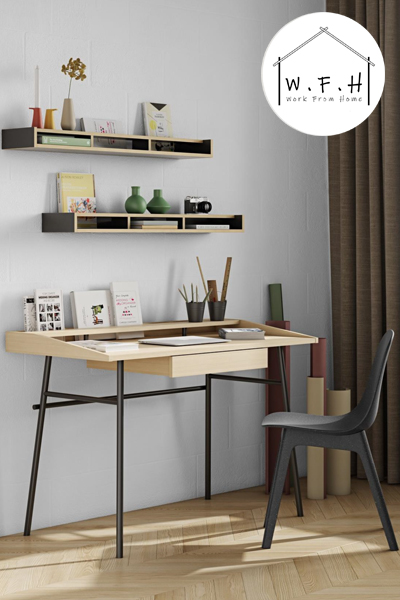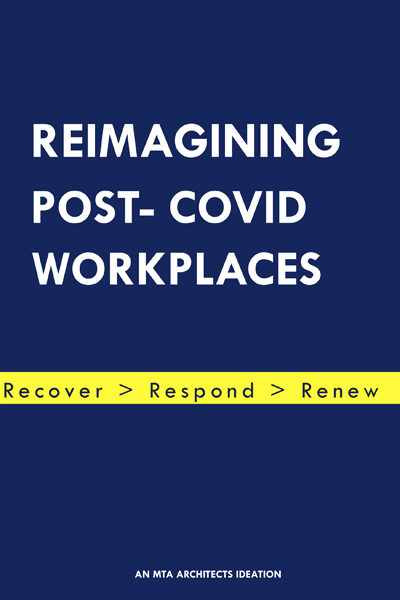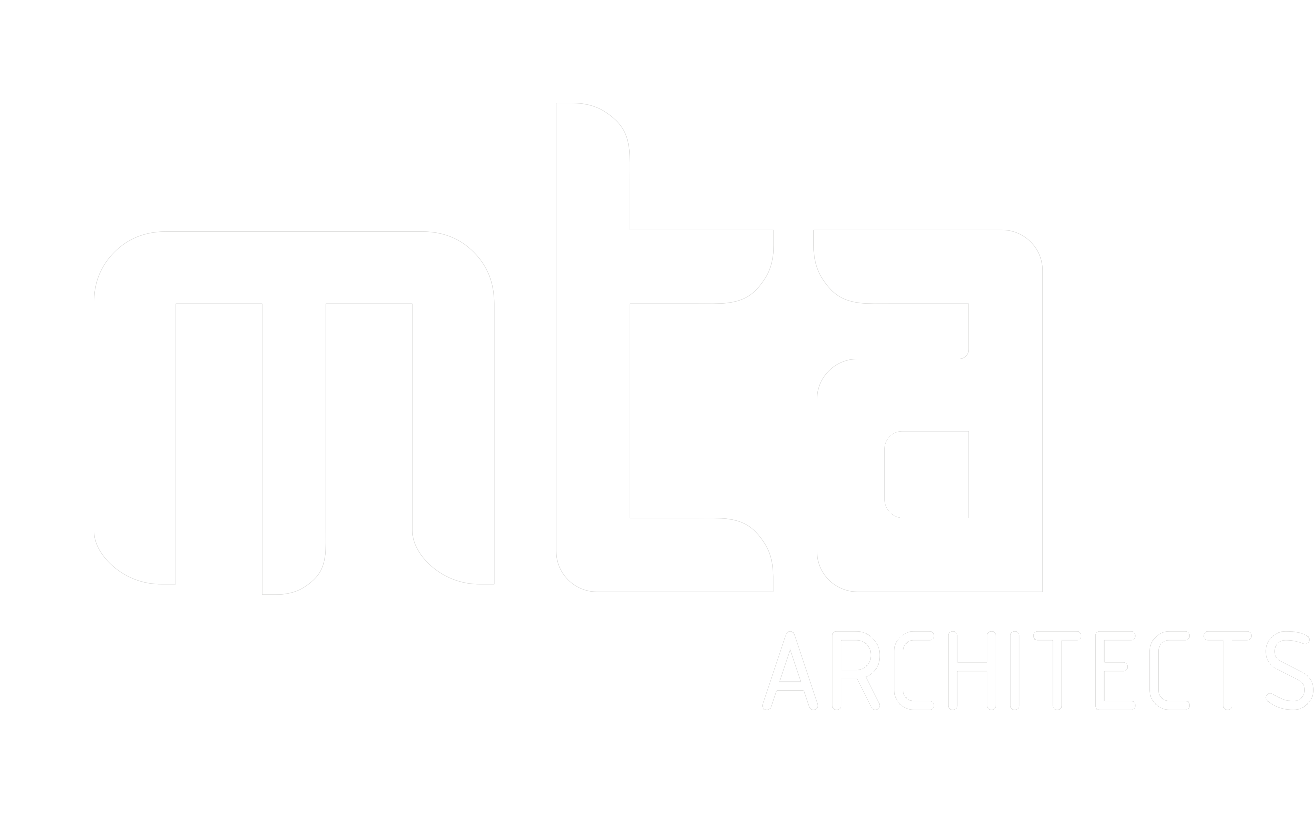

The objective of the design was to create a better space for labour involved industry, which would be sustainable both socially and environmentally. The facade of industries doesn’t usually get enough inputs, since they don’t help functionally. The exterior elements were designed as a screen to direct radiation which also enhances the aesthetics of the built structure. The first and second levels are porous for the internal functions. The building offers two facades which is more open and animated on south side clubbed with minimal elements on west side. The vertical aluminum fins are fabricated in such a way to prevent heat as well as allows light on the sensitive zone of the edifice.
Fact & Figures
| Project Area | 45000 sq.ft |
| Scope Of Work | Architecture + Interiors |
| Site Location | Tirupur |
| Completion | 2017 |

