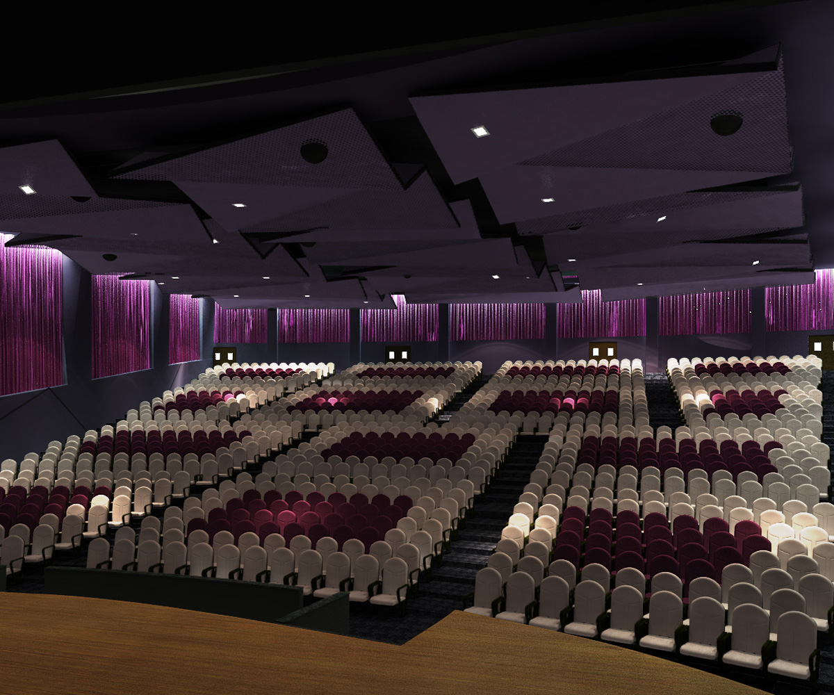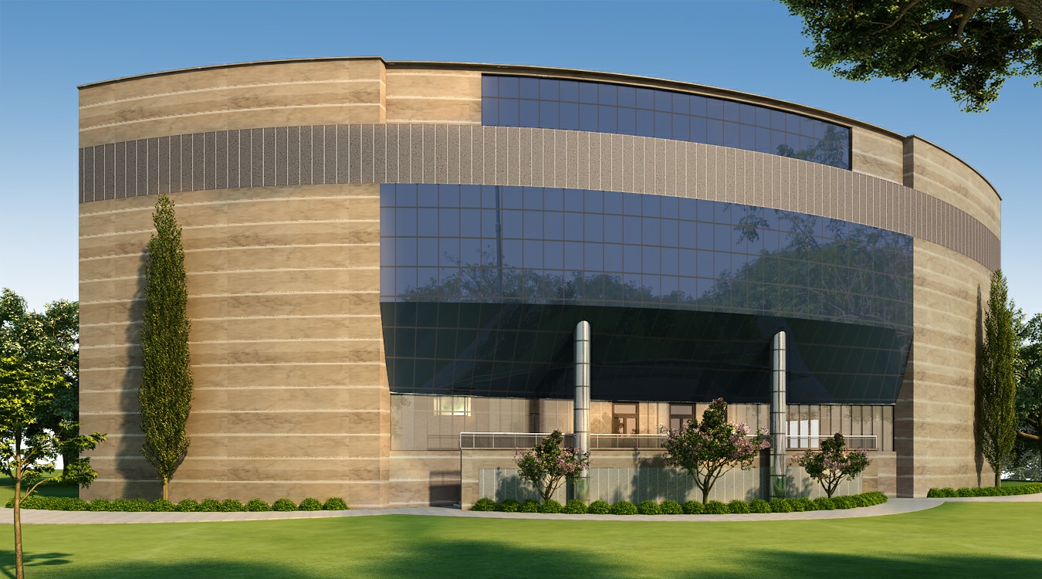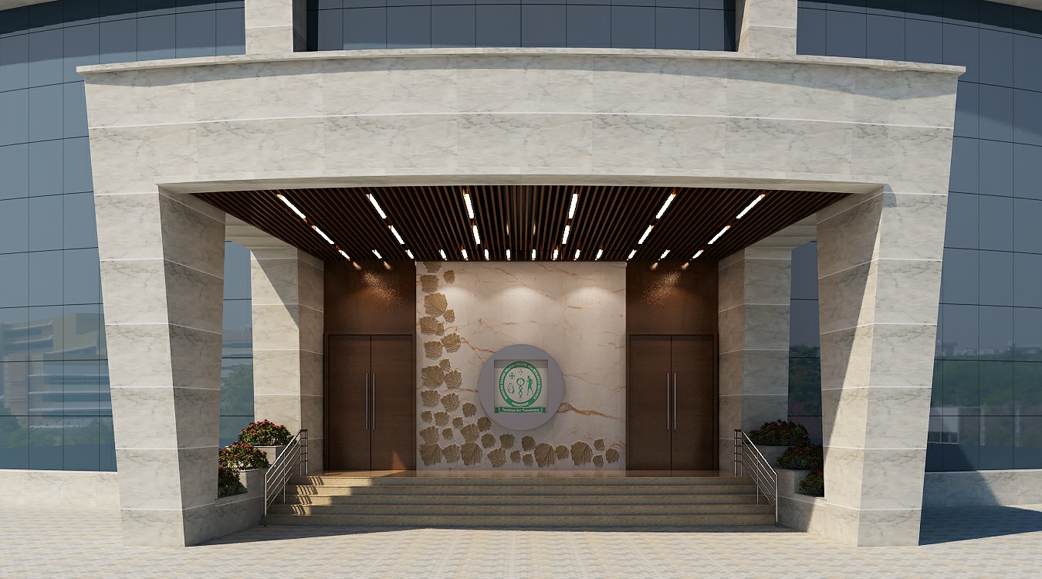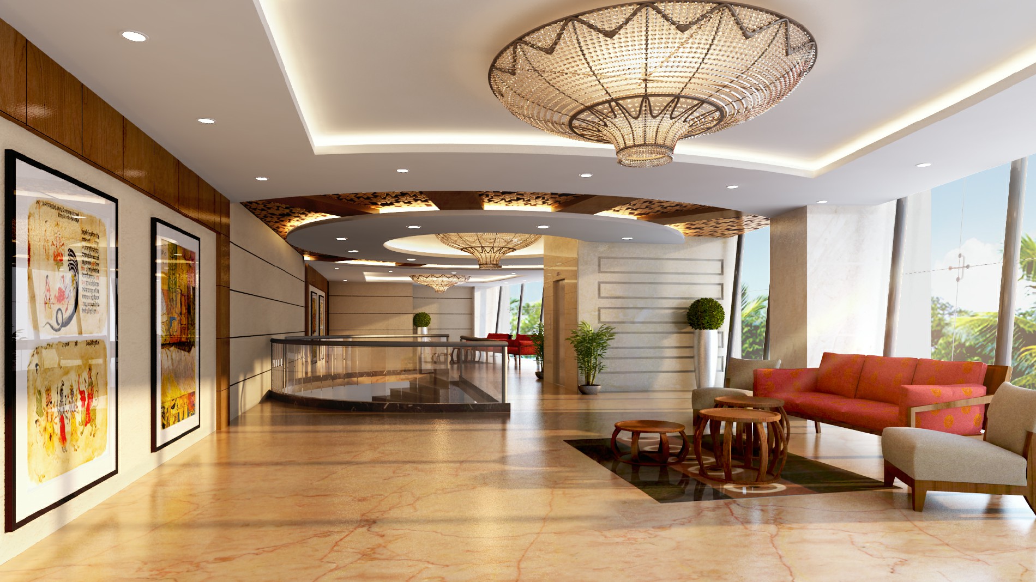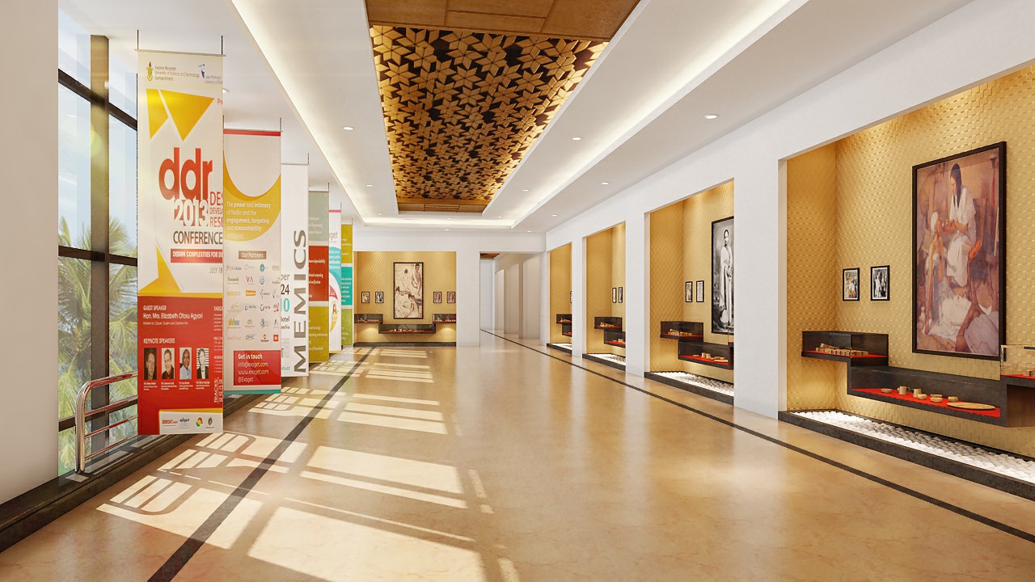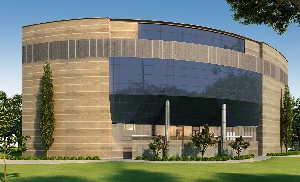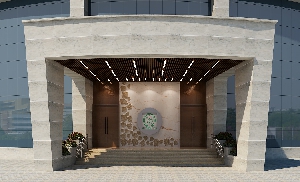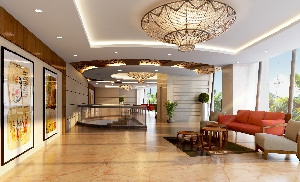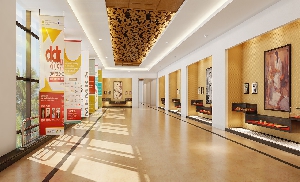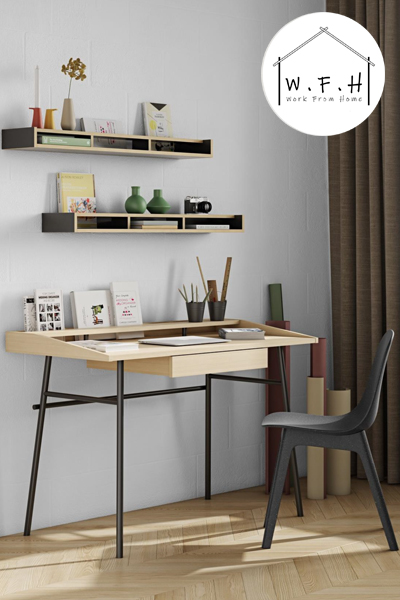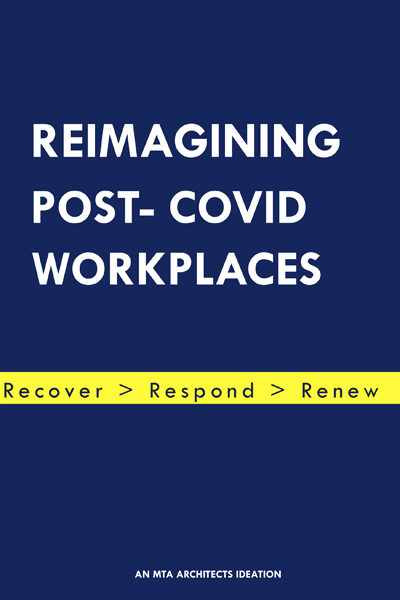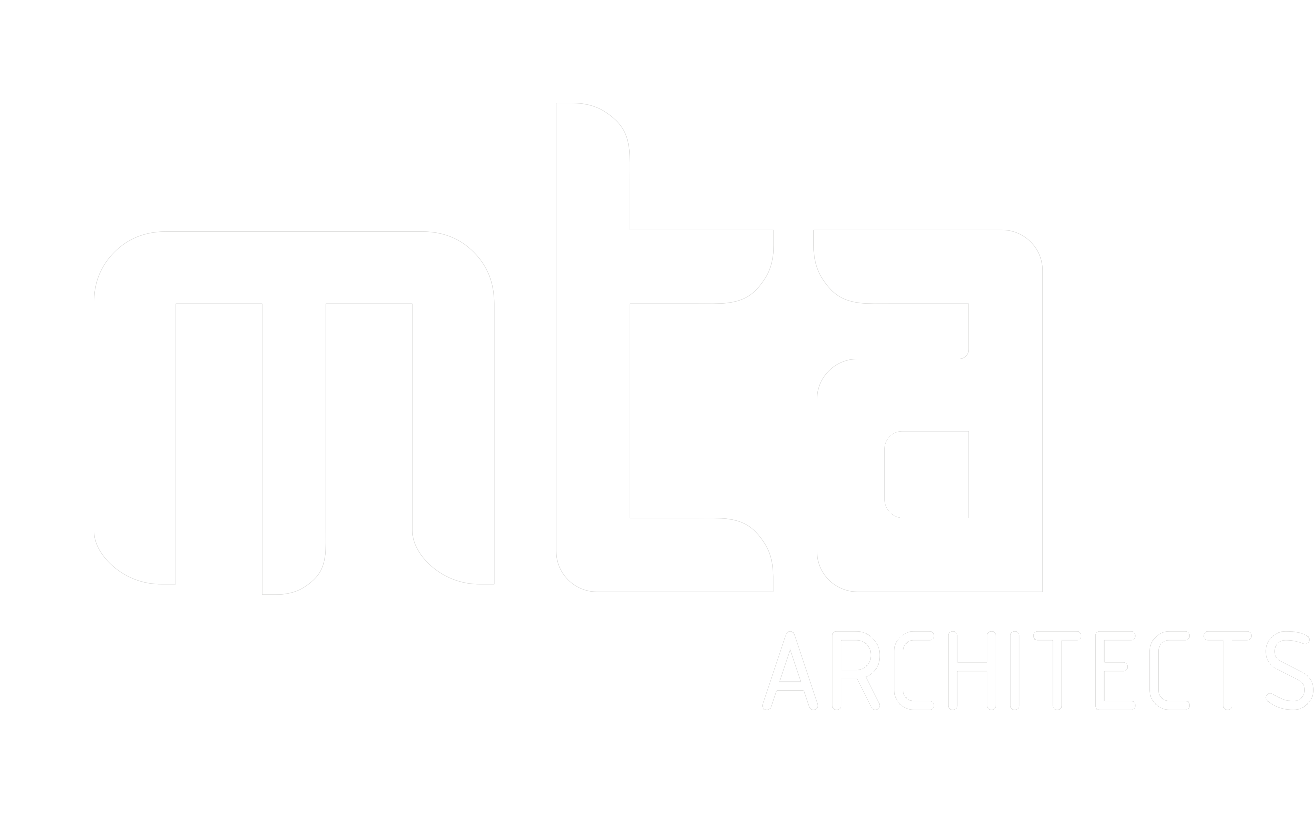

The concept is to create visually appealing spaces, using colors and textures to balance and create harmony for an already existing auditorium. The interiors are treated with neutral and skin colors for pleasant appearance in contrast to the lobby spaces which explores colors engages to further enhance and improve the auditorium identity and fuction.
One of the design criteria is to allow spectators to engage both physically and psychologically with the performers, considering acoustics , special lighting, and creating user/student friendly spaces.
Fact & Figures
| Project Area | 33,686 SQ.FT. |
| Scope Of Work | Architecture + Interiors |
| Site Location | Pondicherry |
| Completion | N/A |

