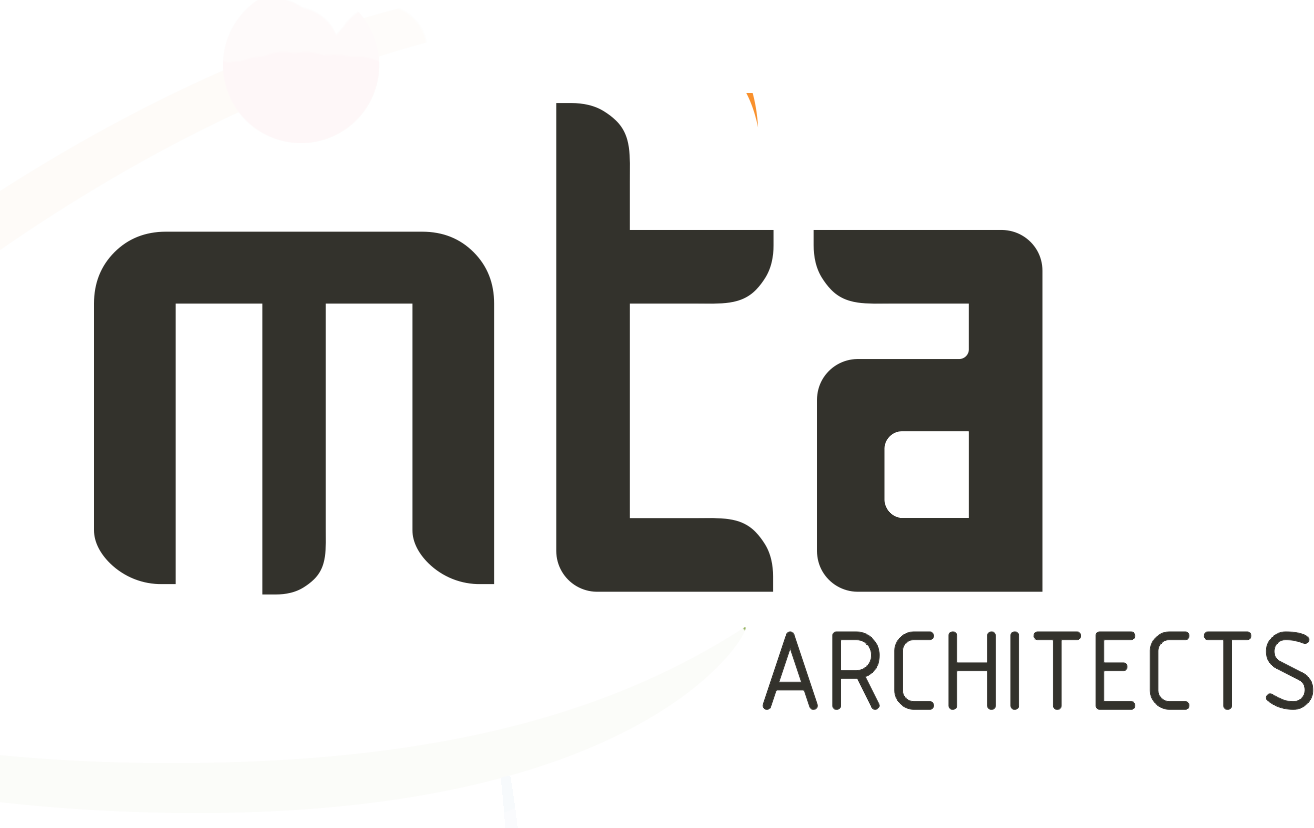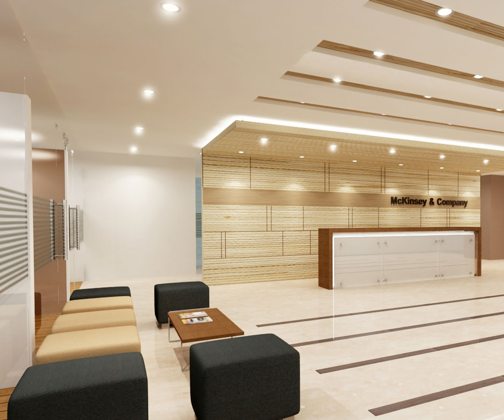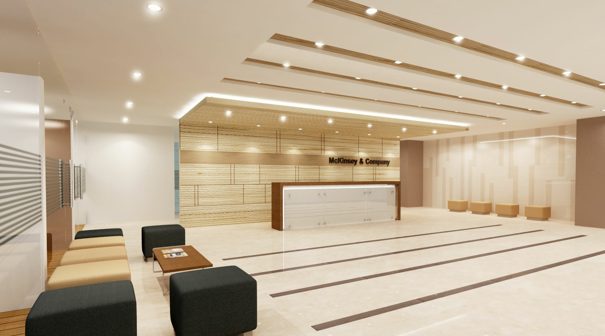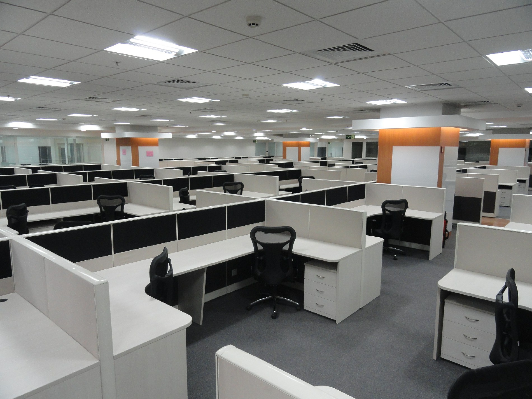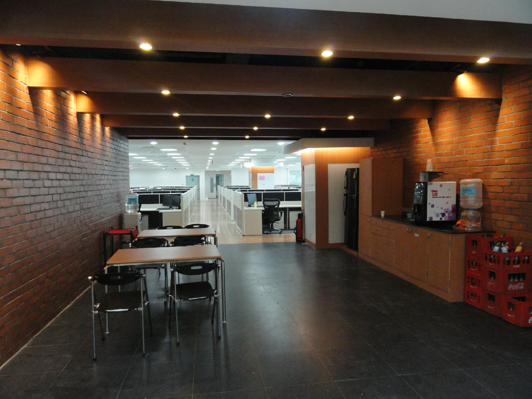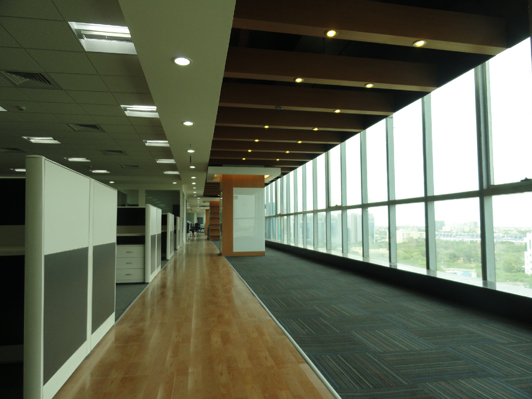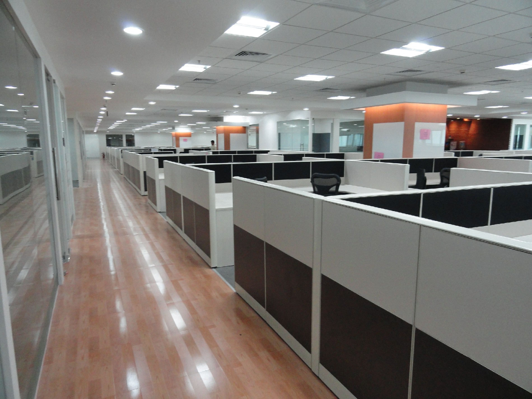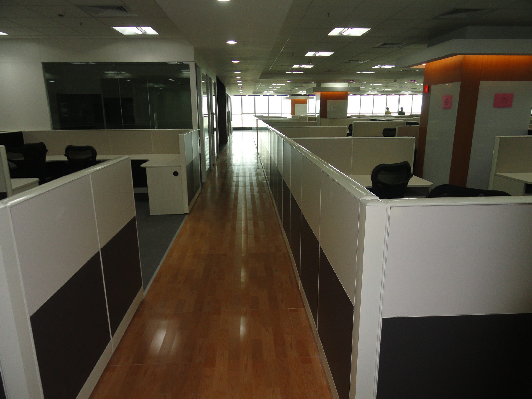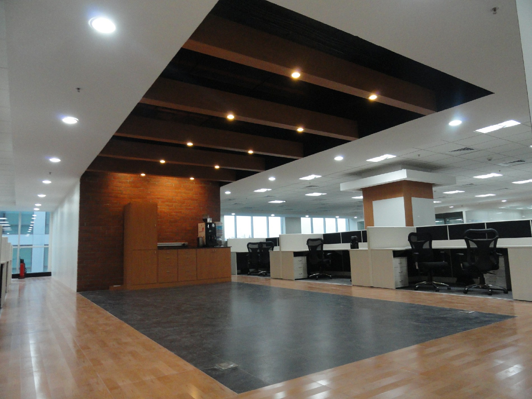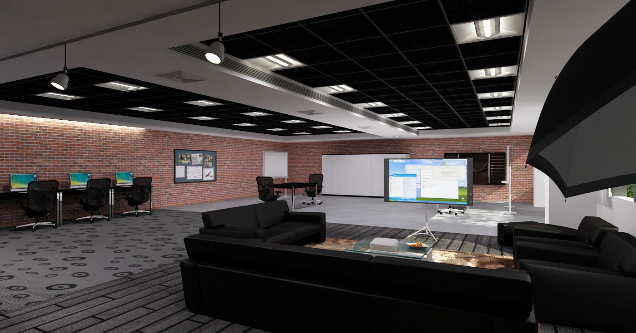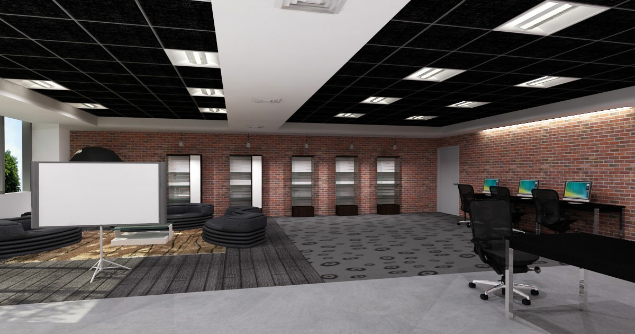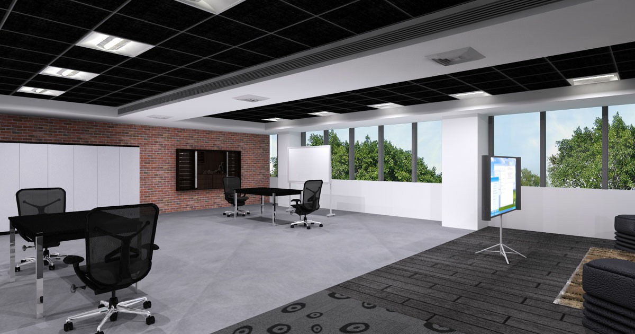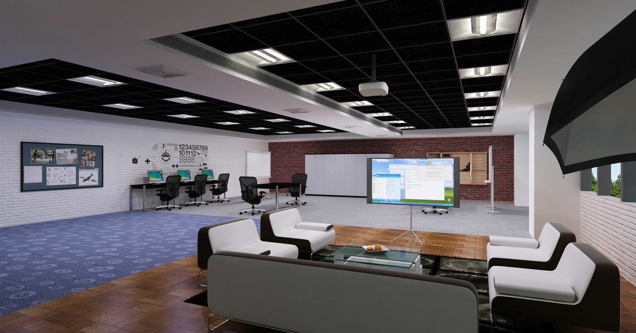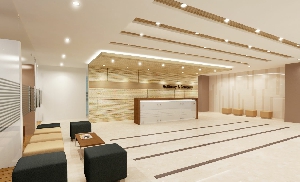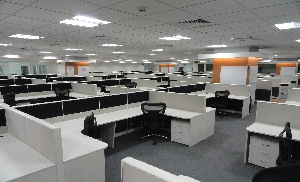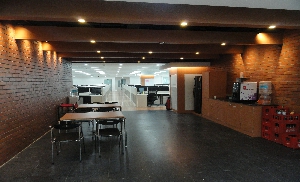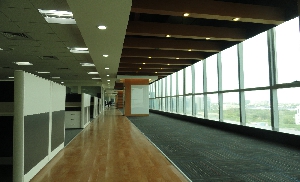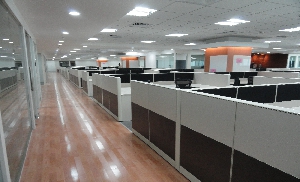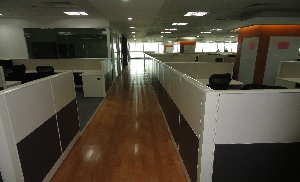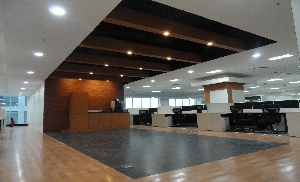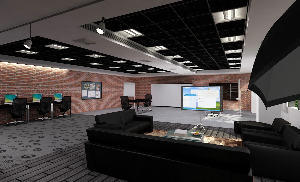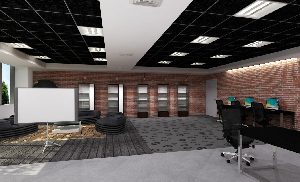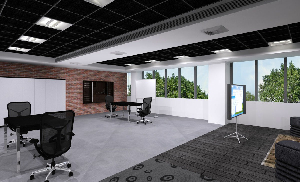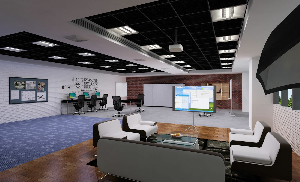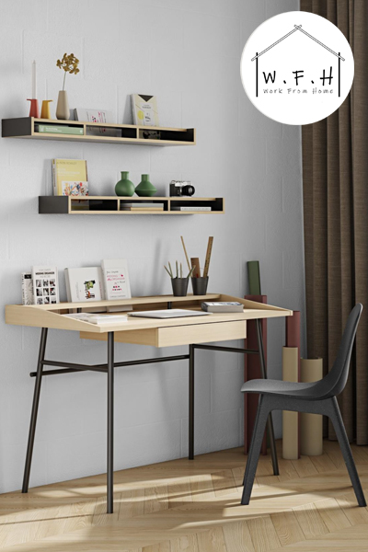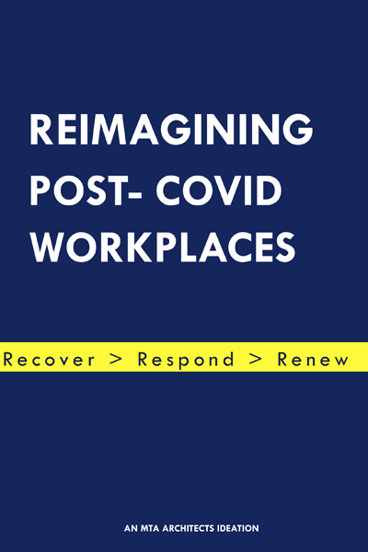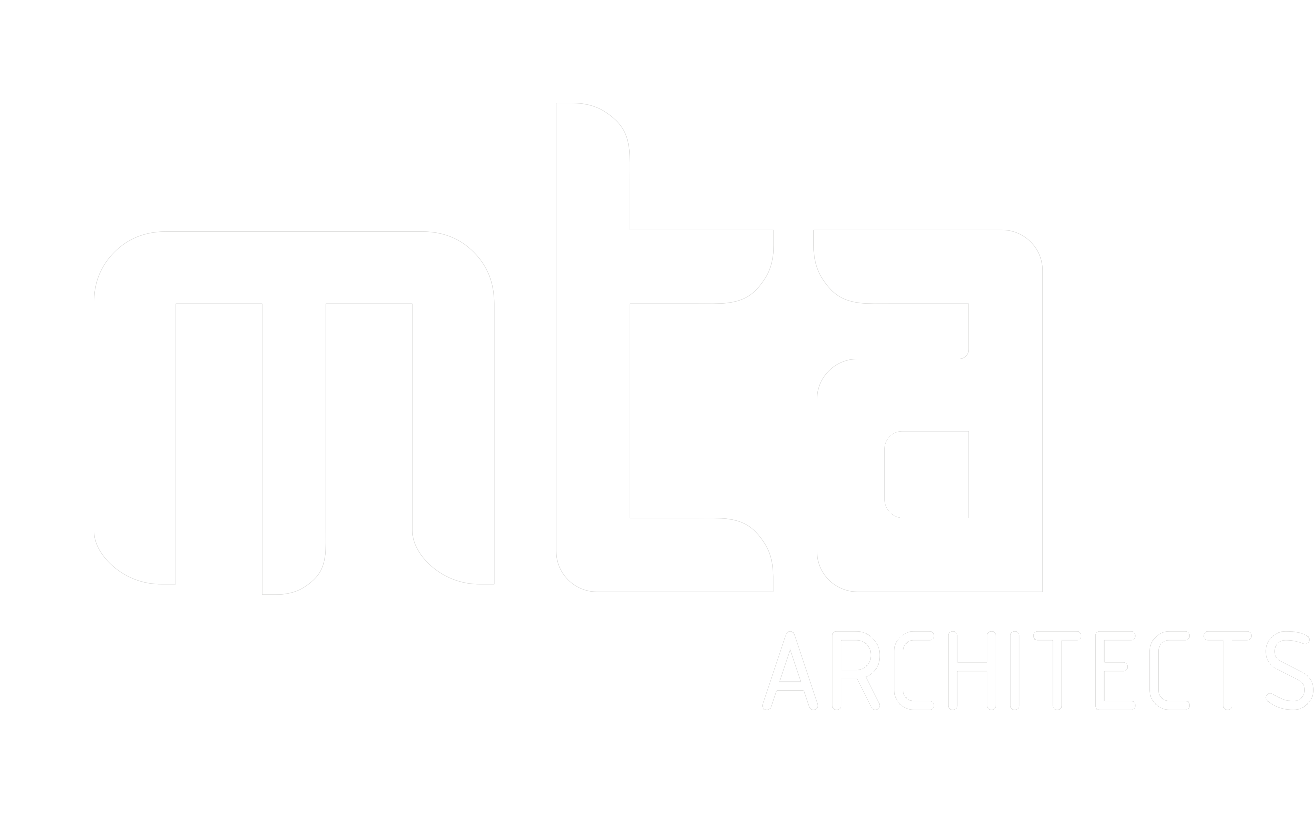

With the aim of challenge the conventional model of corporate office design, that caters to flexibility and enhanced collaboration, while fulfilling McKinsey's rigorous requirments for maintaining client confidentiality.Corporate office design and emphasizes openness and encourages interaction among, the staff and echoing the spirit of teamwork.The flexible layout enhaces. collaboration and communications among the staff, while allowing individual project teams to maintain the level of confidentiality they need.
A new relationship of sharing resources across spaces is established and ambiguous boundary is made possible by the introduction of clusters of workstations..A new design feature. workstations with areas that transform into spots for informal meetings.
Fact & Figures
| Project Area | 68,800 SQ.FT |
| Scope Of Work | Interiors |
| Site Location | Ascendas IT Park,chennai |
| Completion | 2011 |
