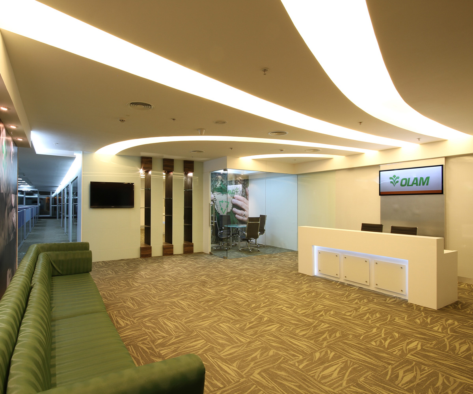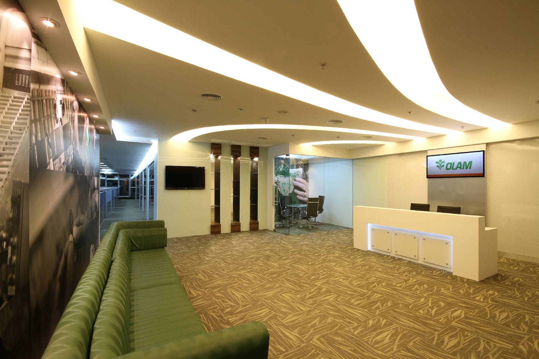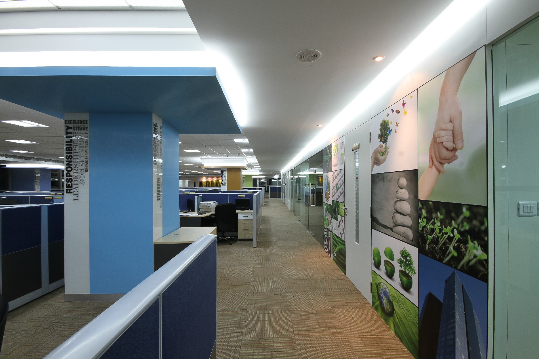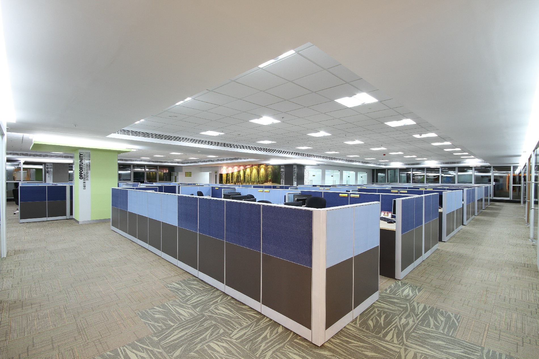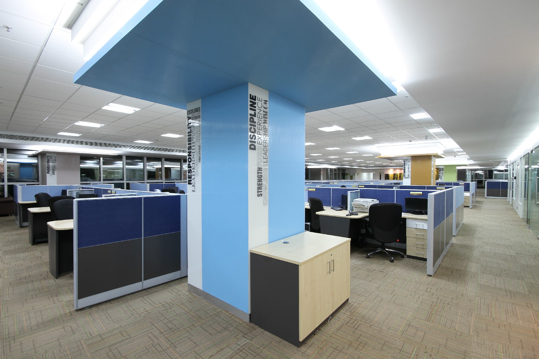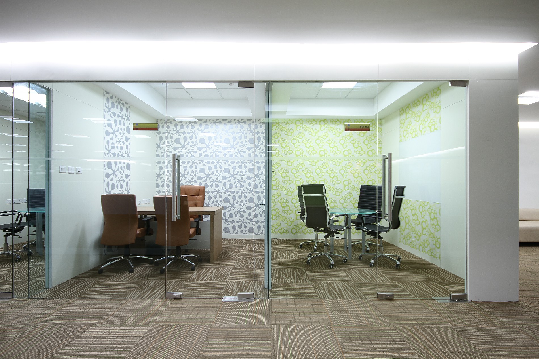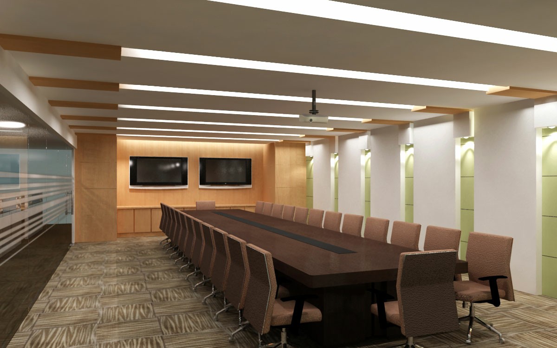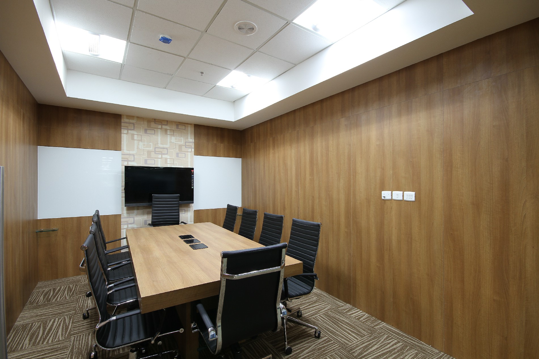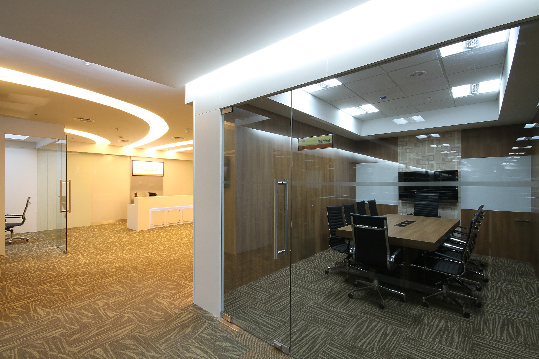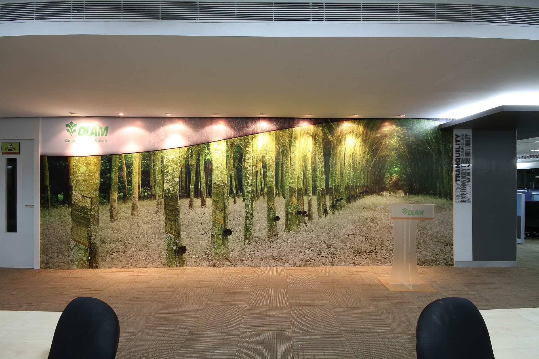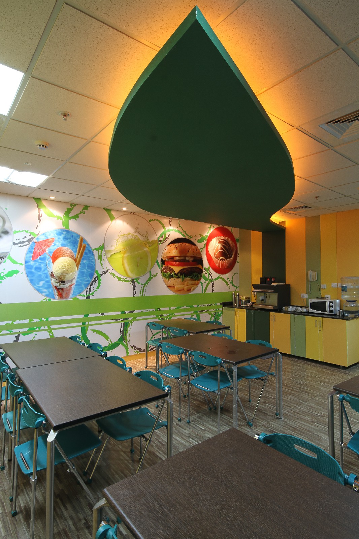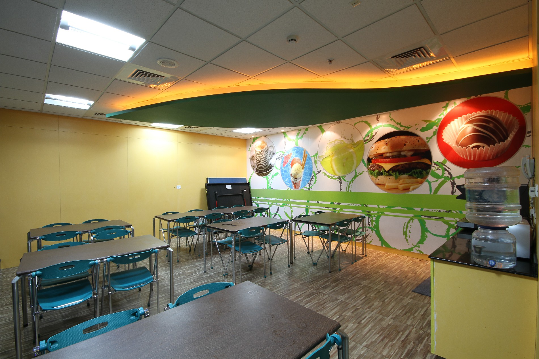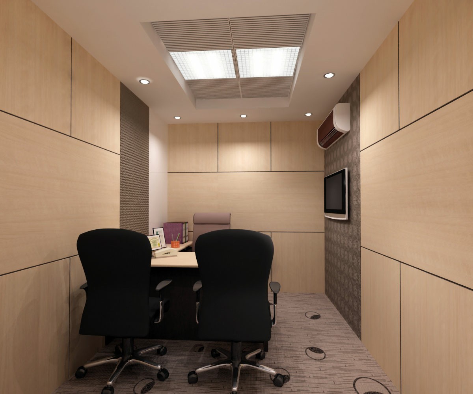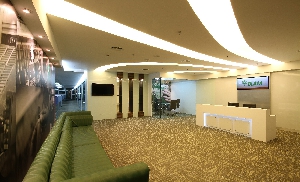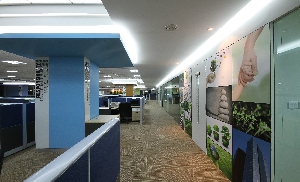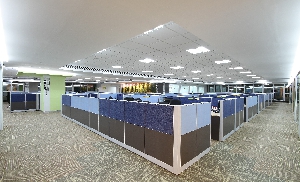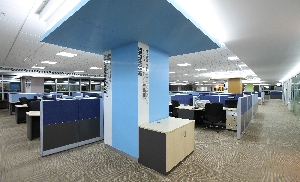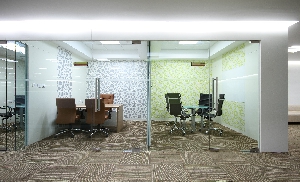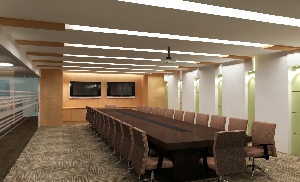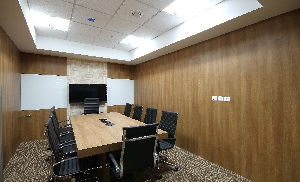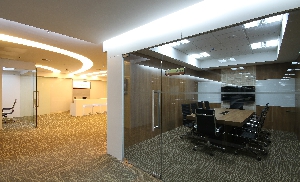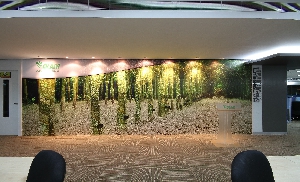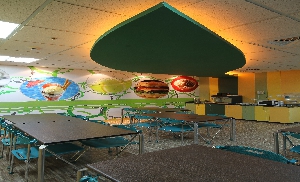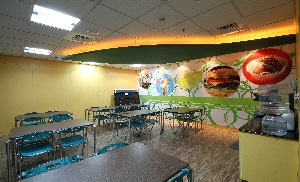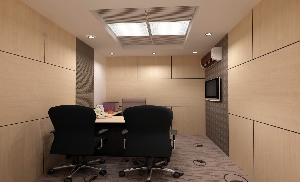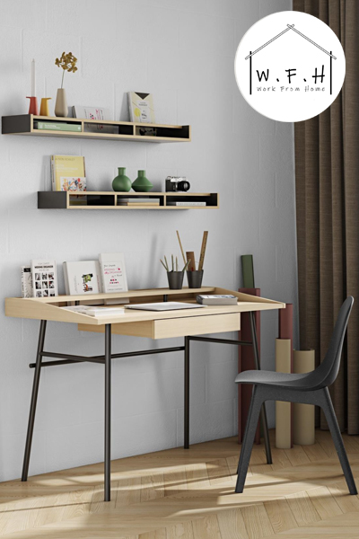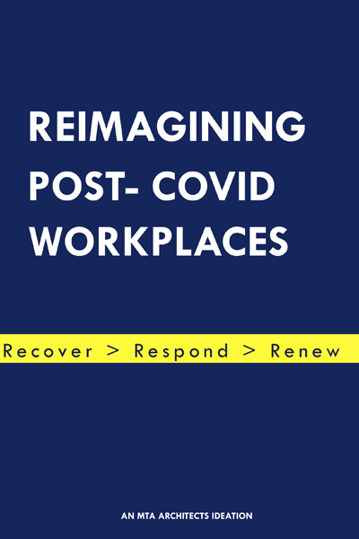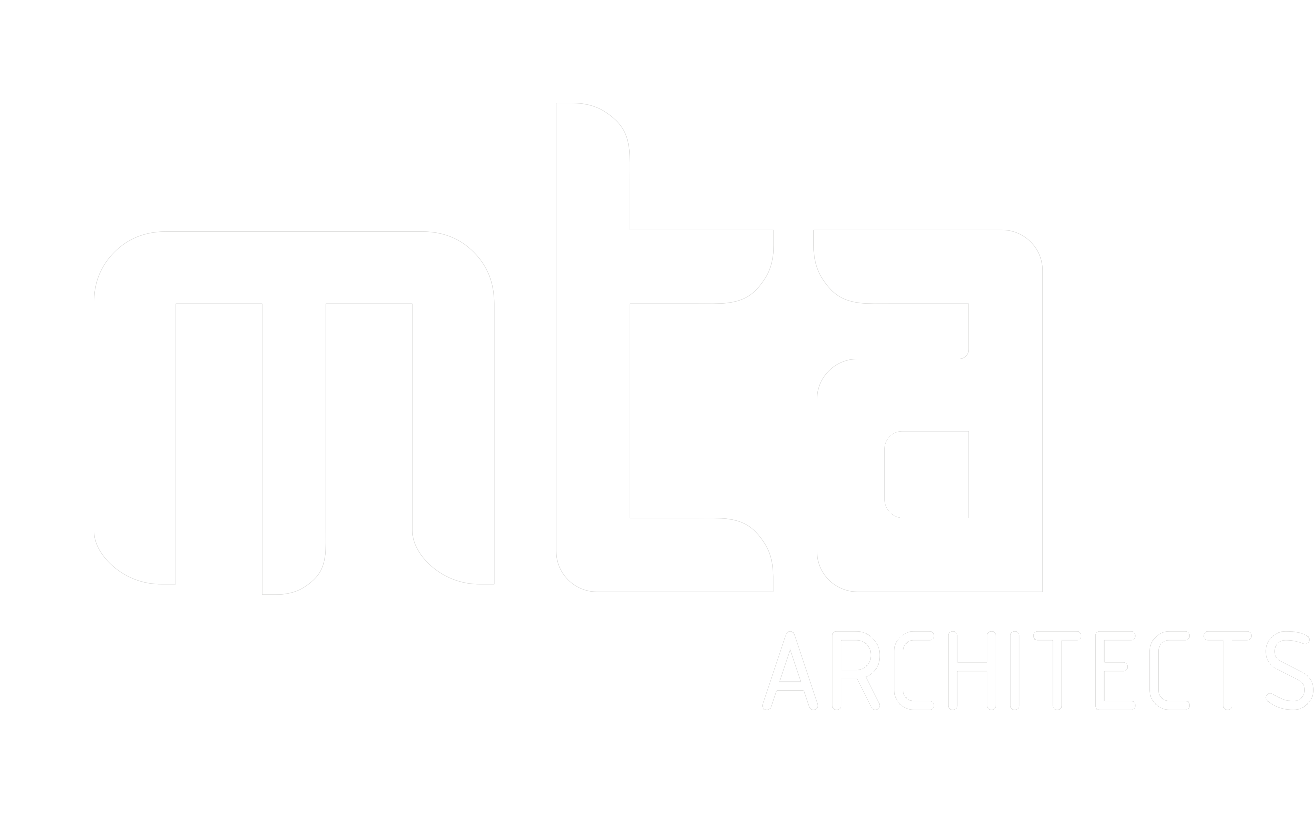

The design is multi-faceted in its practicability. It serves to enhance the persona of the company as well as creates a conducive work environment for the employees. The result is vibrant yet resplendent in its simplicity.
The planning has been done so as to create a flow of people in a linear and orderly fashion; by creating spaces for private and public gatherings, etc. The plan also has a free flow of natural air throughout the interior. The partitions are all low height so as to maintain flow of natural lighting and ventilation throughout the building. Buffer spaces are provided to limit the penetration of the sun's radiation, thereby maintaining a cooler internal environment. This also helps in lowering the air conditioning load of the building.
The reception is intended to be cool, hence the green upholstery. The "wall" is a testament to the efforts of the company in helping them become a green. The monotony of grids and cubicles has been broken by creating spaces for "addas" or informal gatherings. The visual spectrum has been broken by the creation of the "value tree". The value tree is an intrinsic part of this design, wherein the colour scheme for the column is specially changed in order to enable them to become aesthetically pleasing and informative addition to the entire space
Fact & Figures
| Project Area | 41,800 SQ.FT. |
| Scope Of Work | Interiors |
| Site Location | OMR, Chennai, Tamil Nadu |
| Completion | 2012 |

