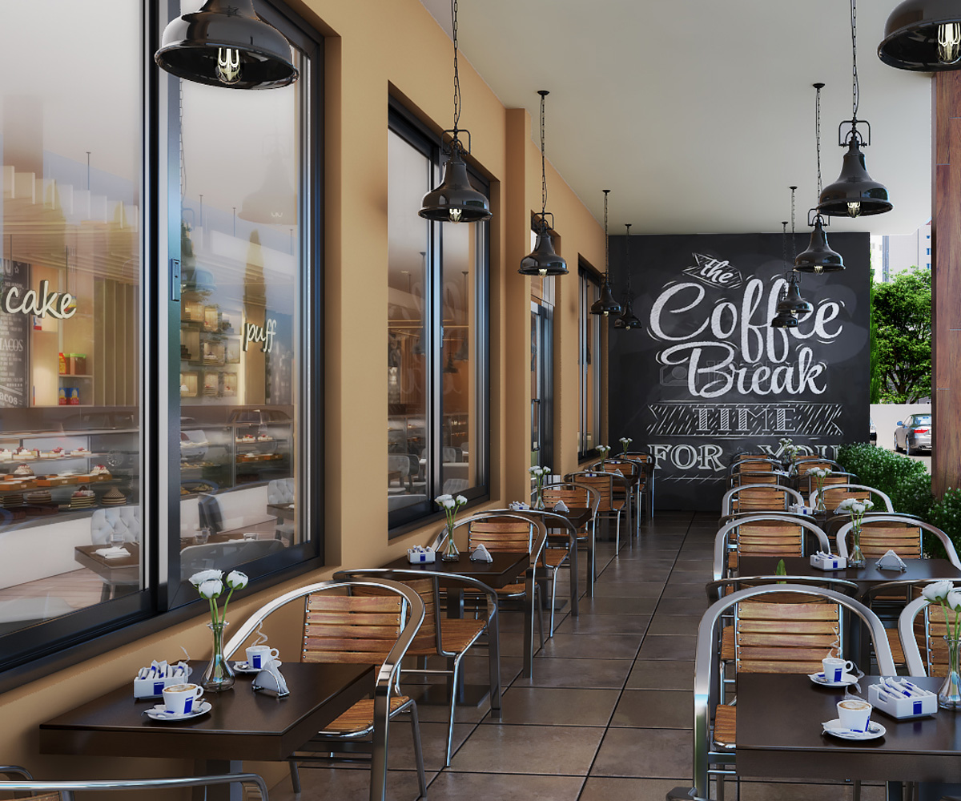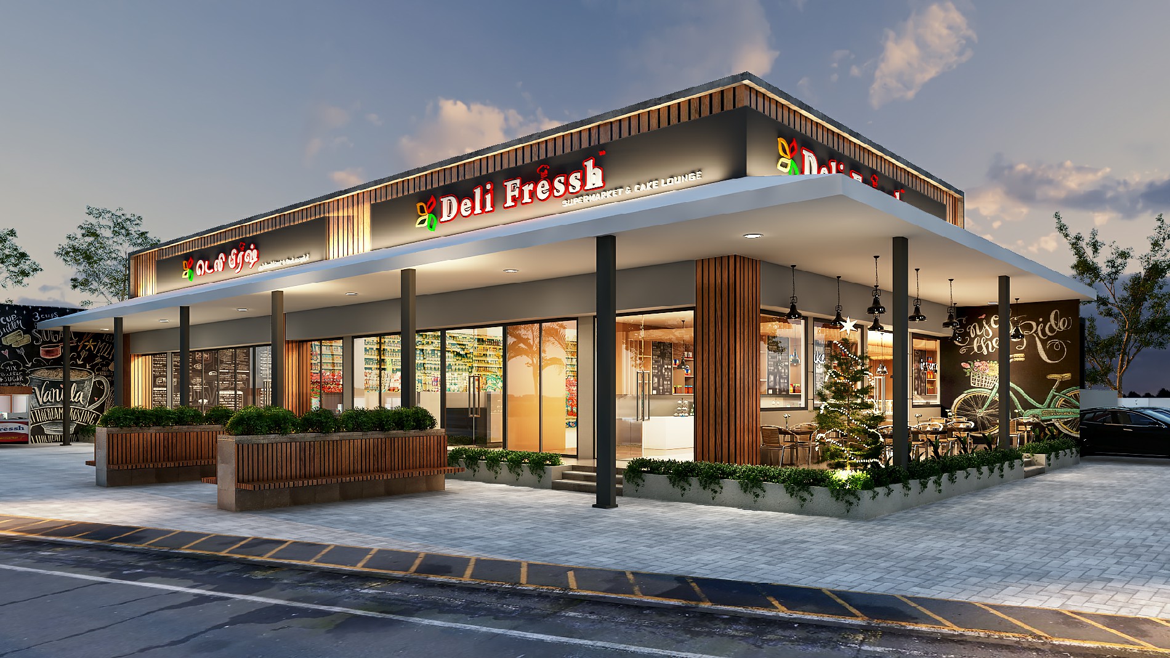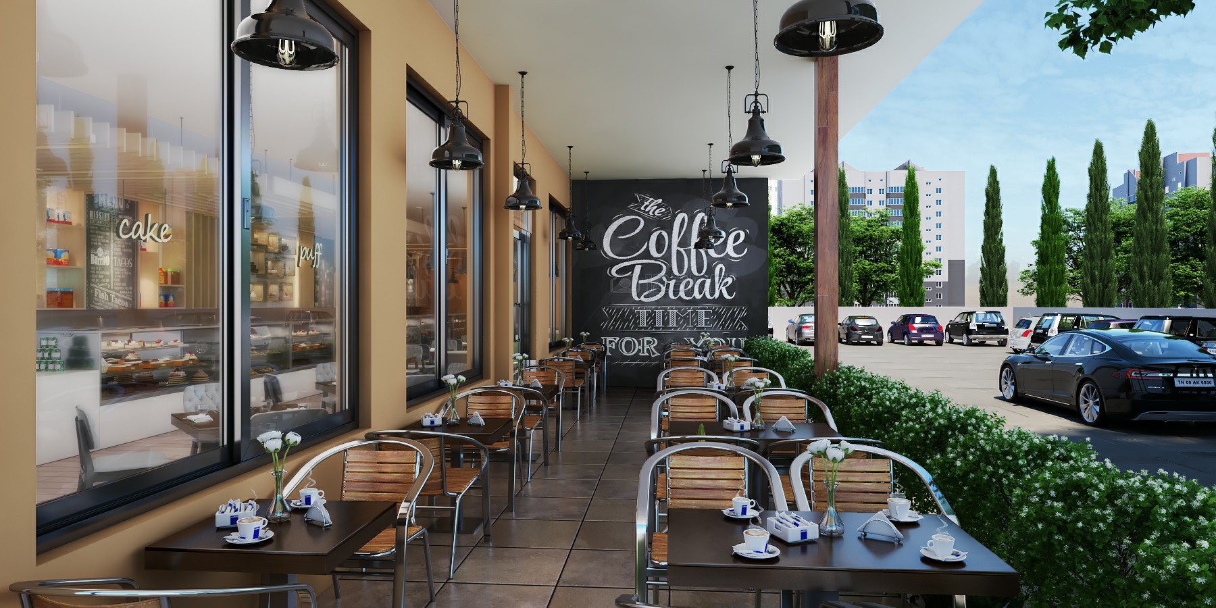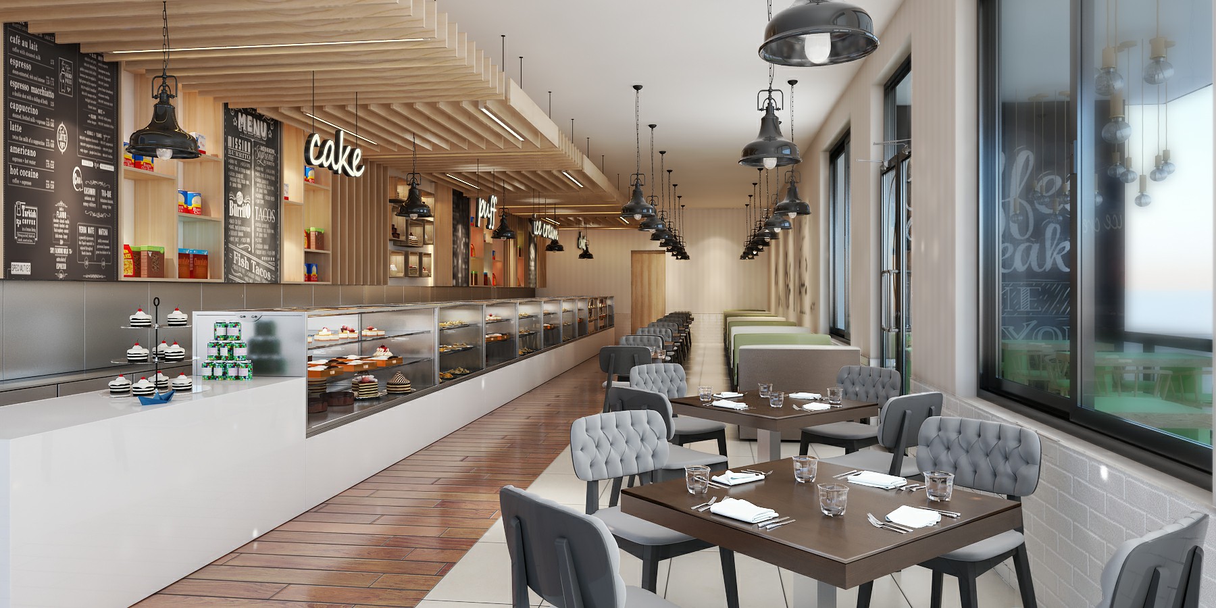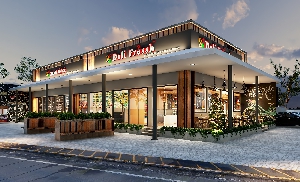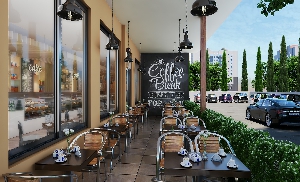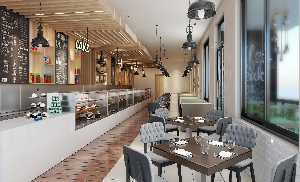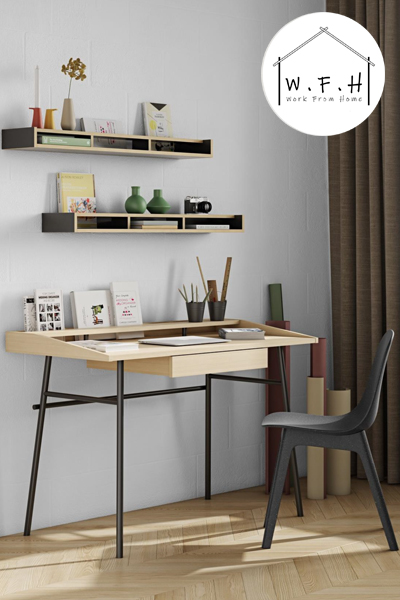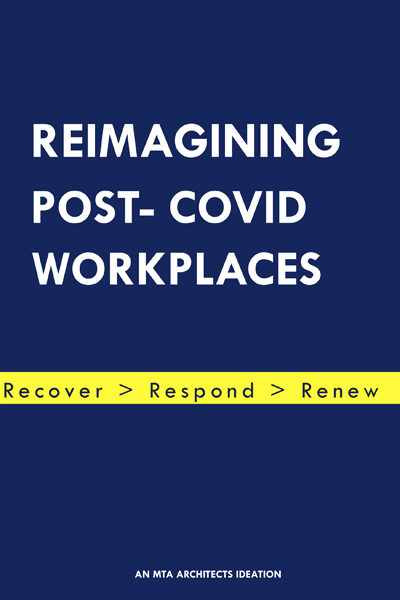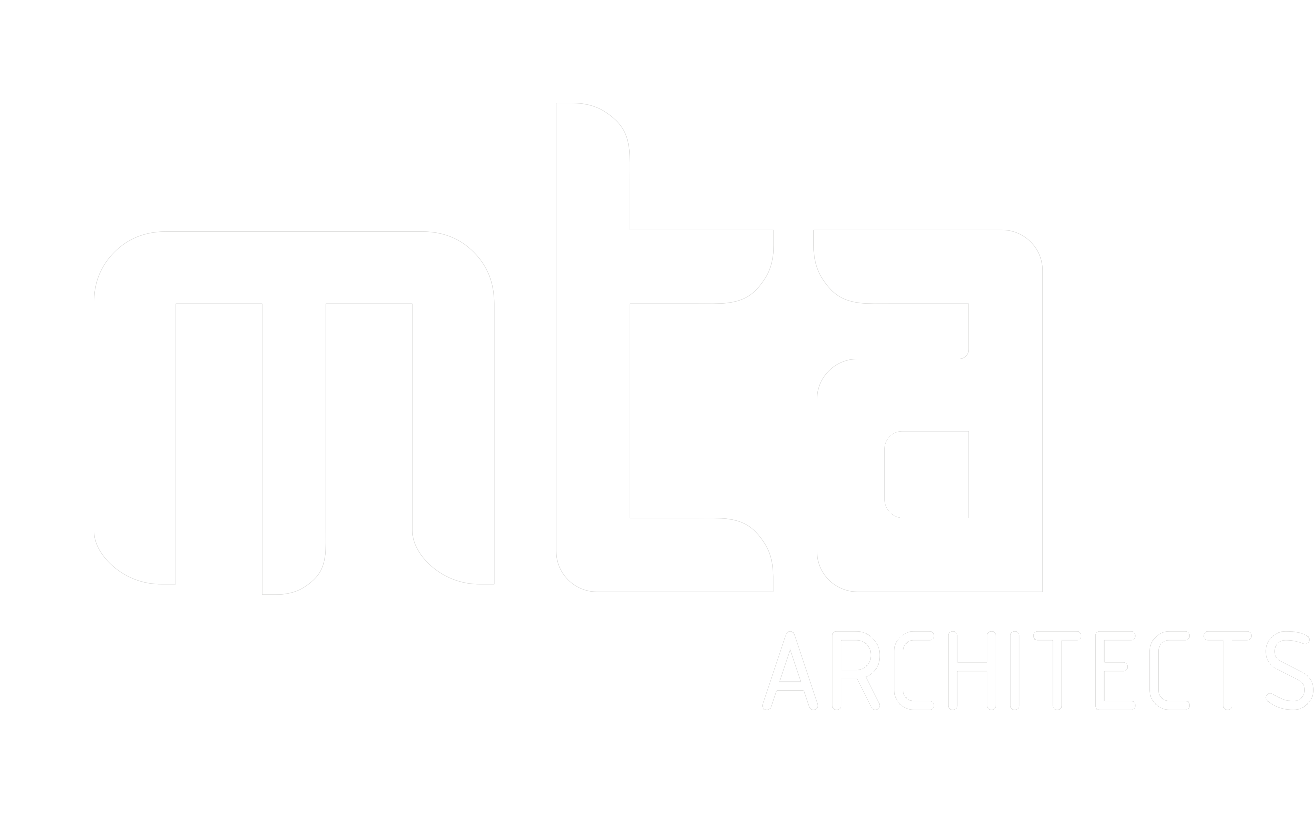

This commercial building comprising of cake lounge and super market with kiosks, that has been carefully detailed and articulated that opens up to the main road. The pavilion has the most compact possible core, with glazed facades all around. A fully transparent lobby, with entrances on two sides, makes it seem as though the public space flows through the building. To strengthen the connection between the pavilion and its surroundings, the outdoor dining is provided. By day the building is inviting to shoppers, while in the evening it glows to attract the nightlife crowd. It was planned with a sophisticated parking. A small open-fronted hut or kiosk assorted bites which allures more people.
Fact & Figures
| Project Area | 12000 sq.ft |
| Scope Of Work | Architecture + Interiors |
| Site Location | Tirupur, Tamil Nadu |
| Completion | 2019 |

