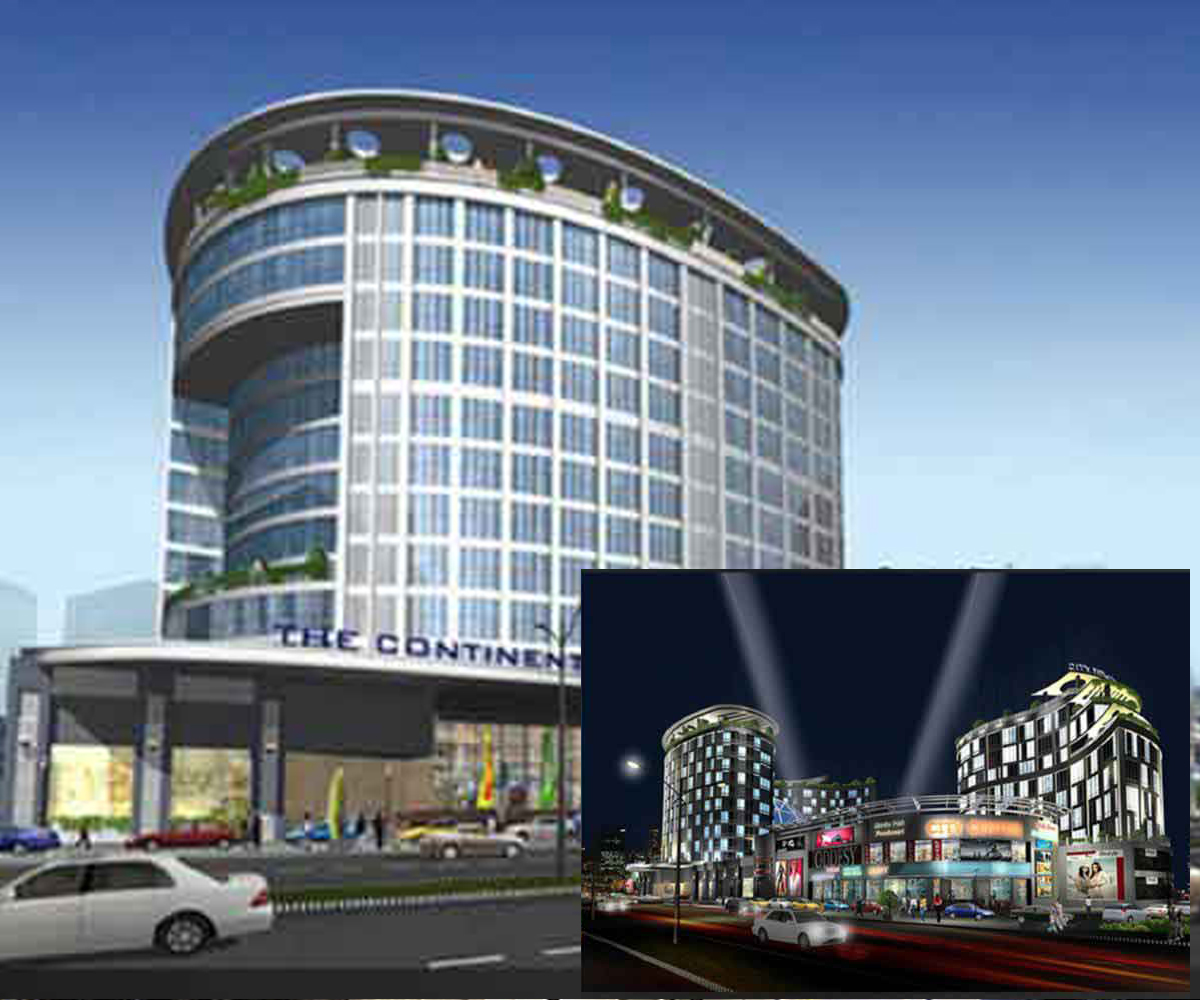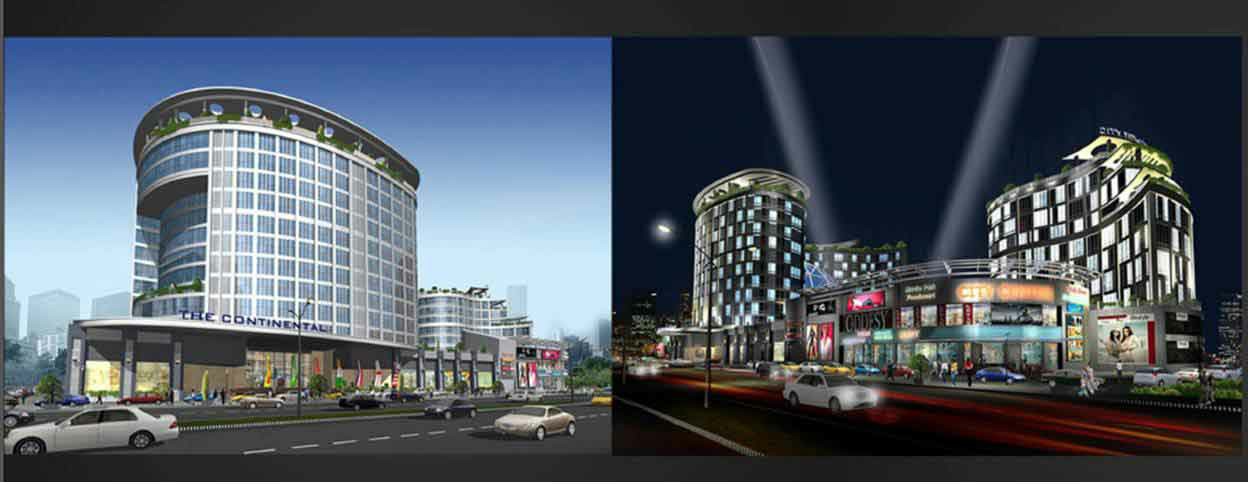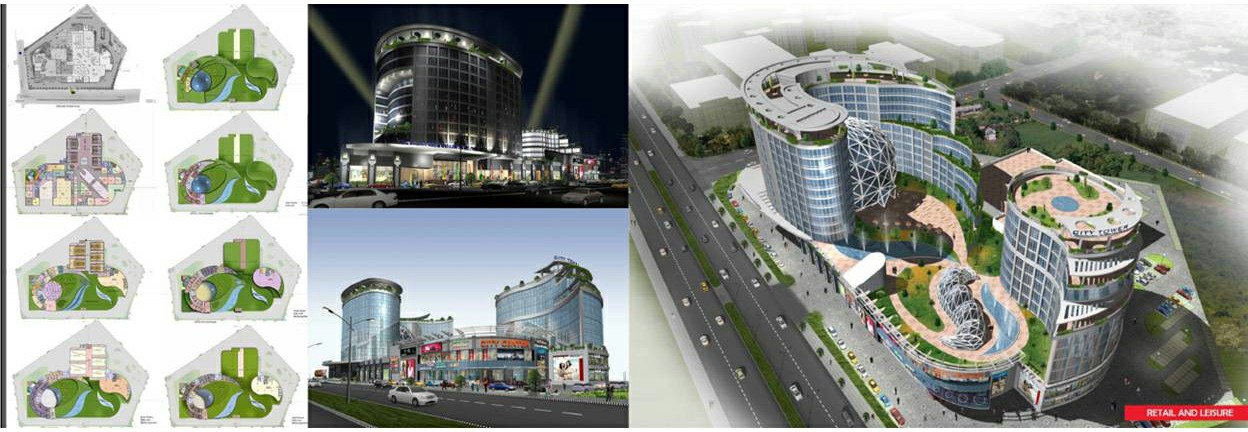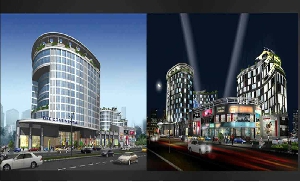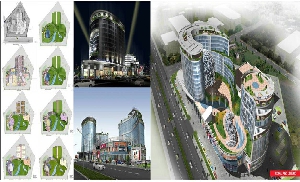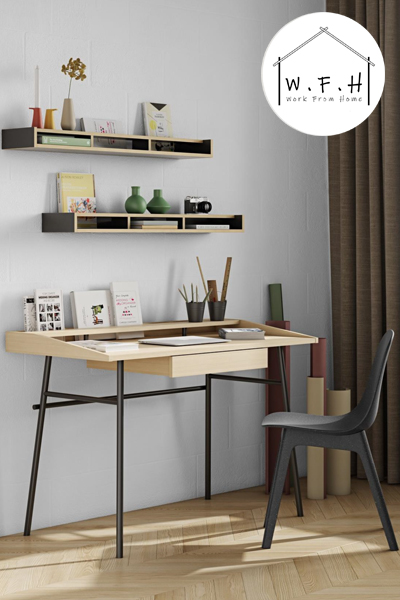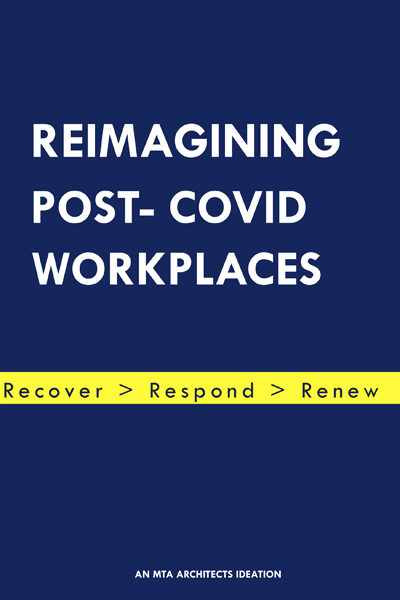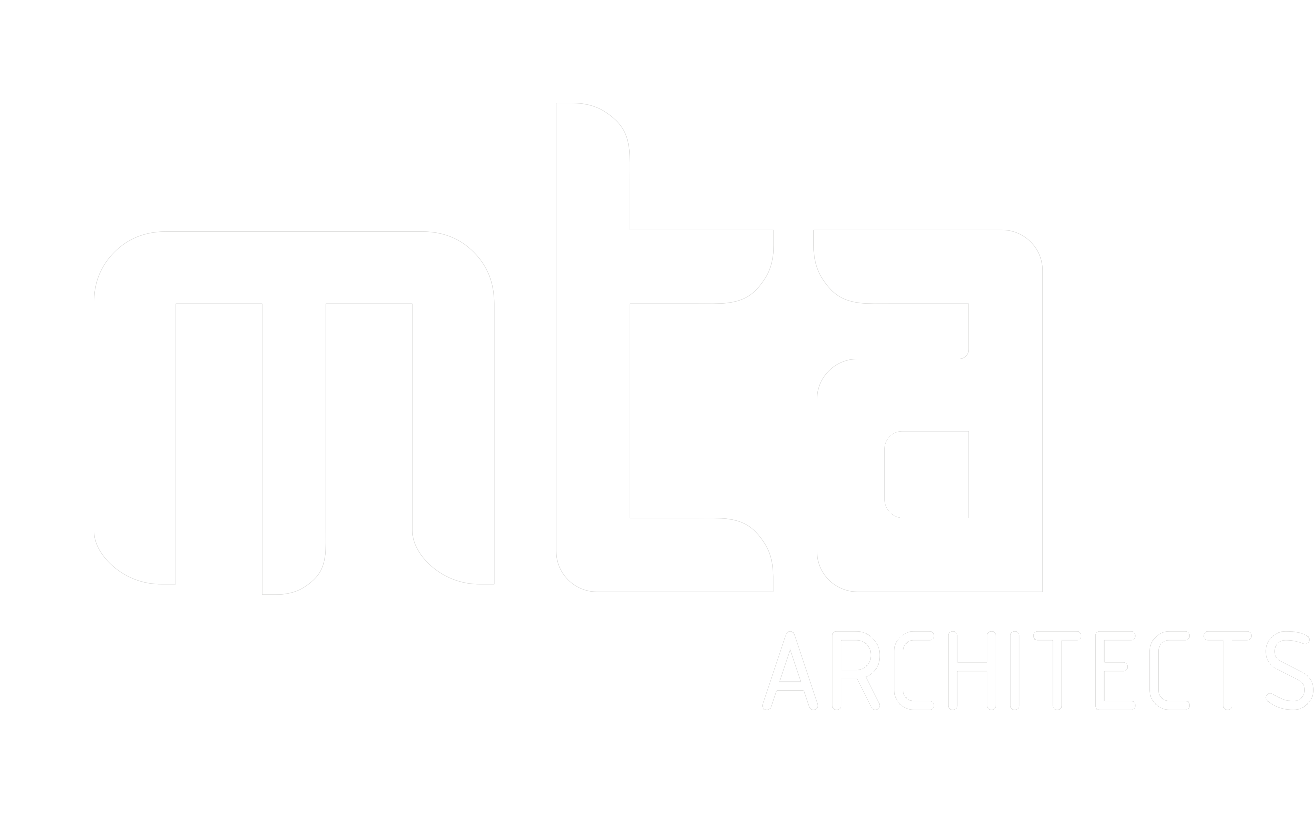

This structure has a curvilinear outer profile. The terrace garden outdoor space implemented in the design forms the key design feature of the hotel .The roof cover has recessed opening making the space more open to the surroundings. The curtain wall forms the remarkable building envelop which provides natural lighting during daytime and it acts as a transparent cover allowing interior lighting to add aesthetical beauty during night. The curvilinear profile of the building makes the structure look like a floating element adding dynamic character to the building.
Fact & Figures
| Project Area | 7,55,858 Sq Ft |
| Scope Of Work | Architecture + Interior |
| Site Location | Pune, Maharastra |
| Completion | proposed |

