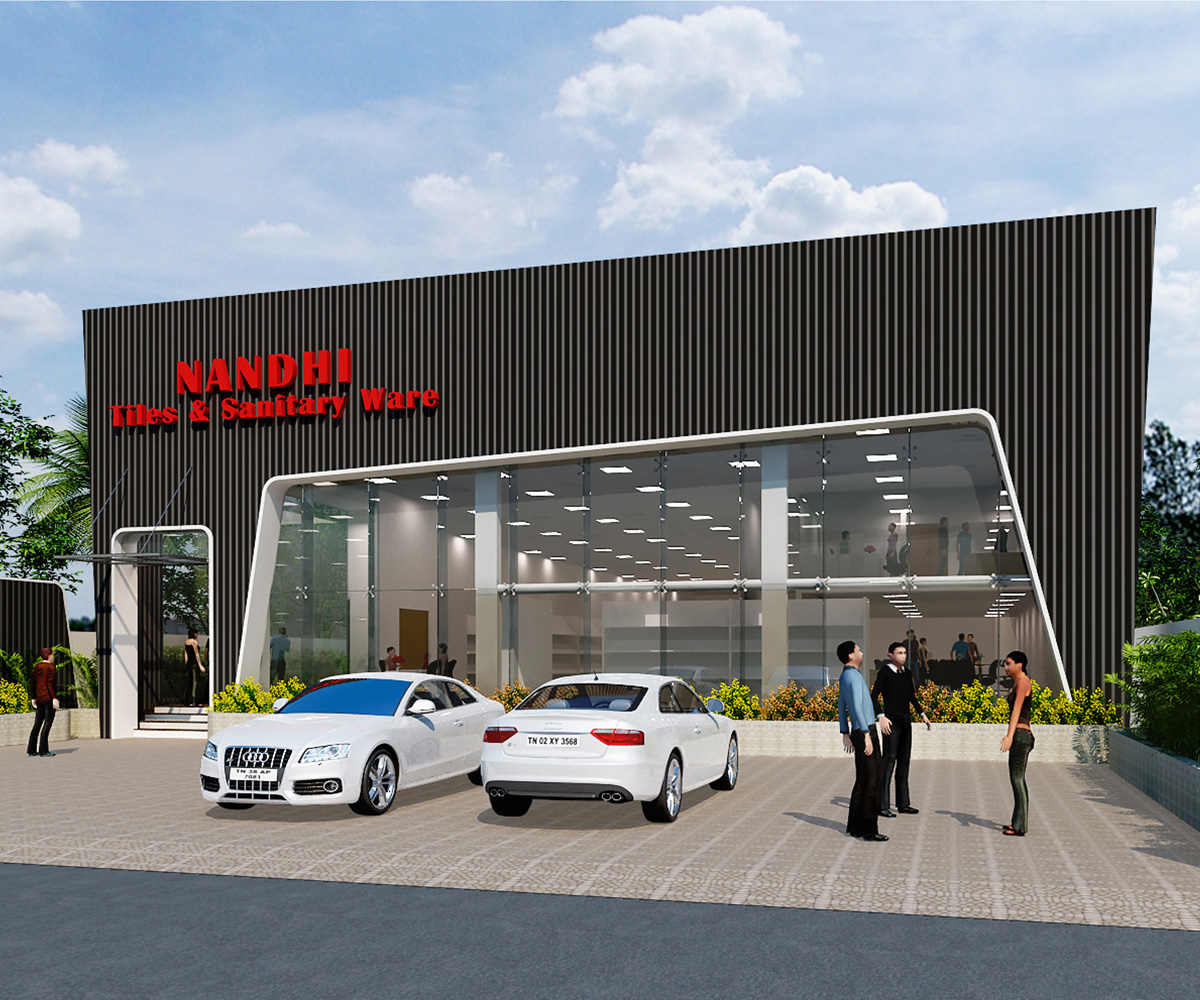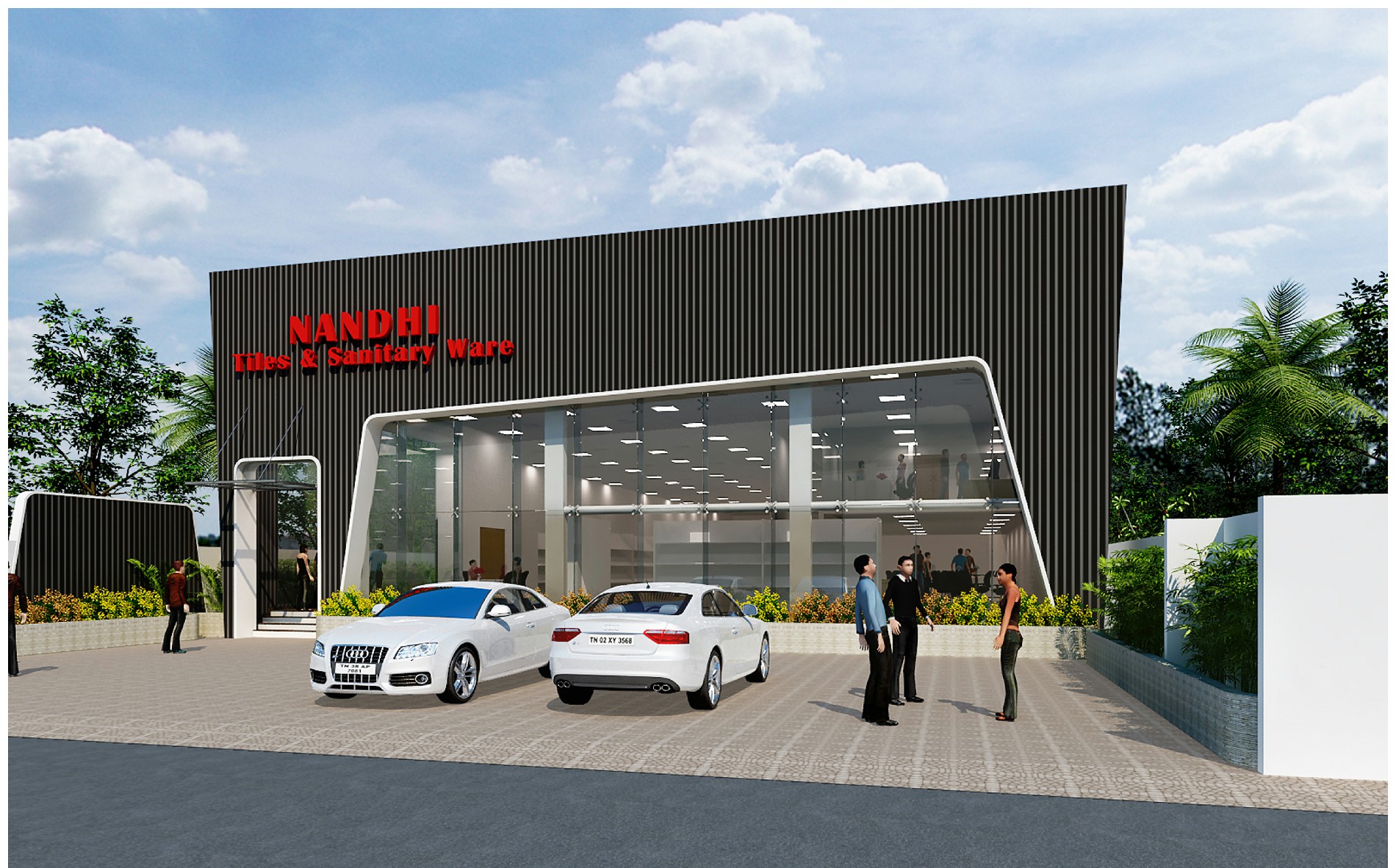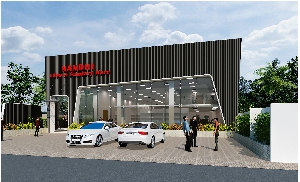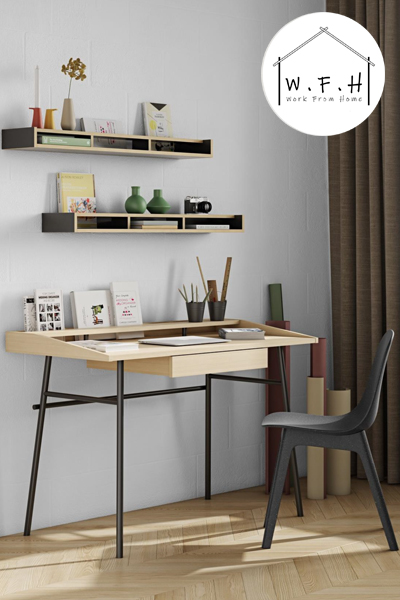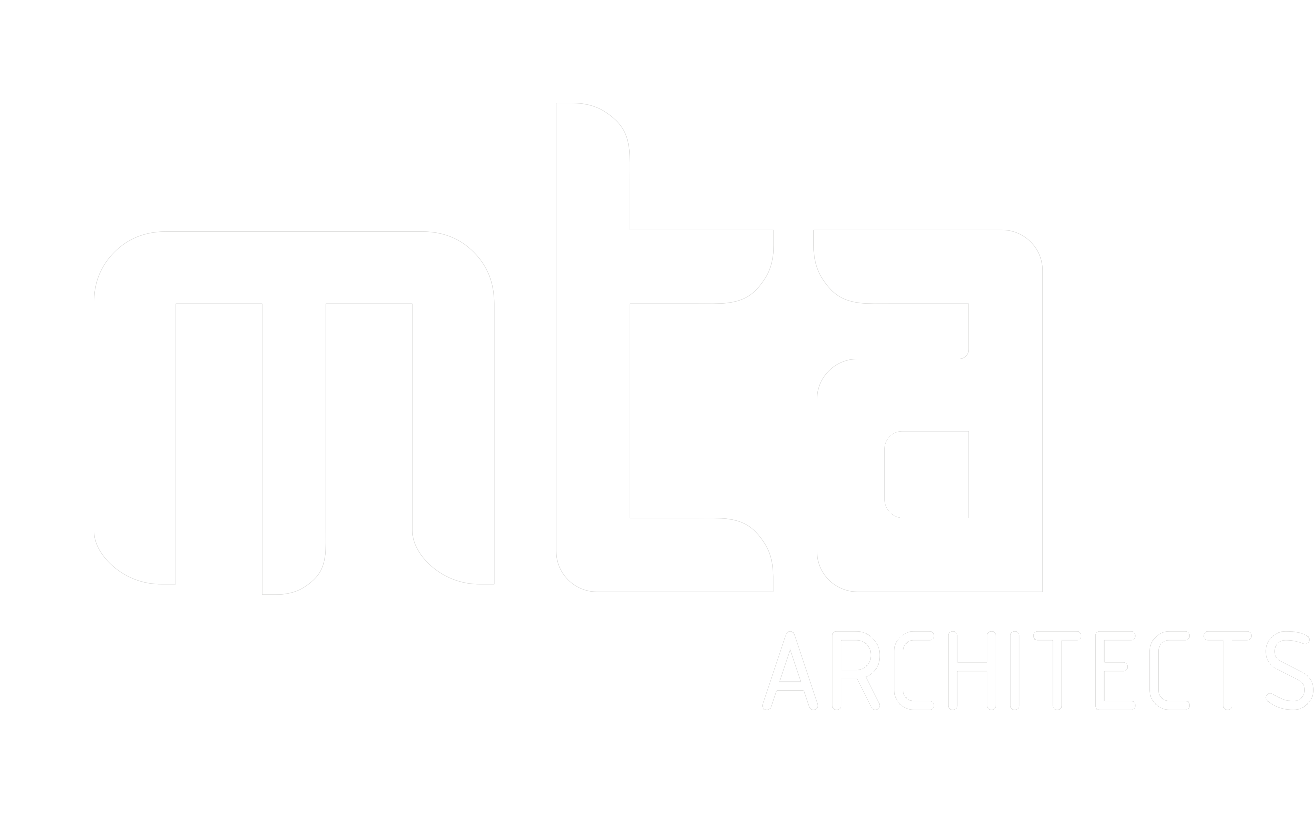

This project is LE BLU Showroom for Tiles and sanitary wares with linear rectangular structure and well treated façade with the blend of Glass and MS sections that gives a clean and minimalist way of approach to a Contemporary style. A warm welcoming double height lobby space continues with Mezzanine floor level serves as a display area for newly arrived products. The ceiling is left exposed that gives a raw beauty of the metal structure, Ac ducts and suspended lights.
Fact & Figures
| Project Area | 22274 sq.ft |
| Scope Of Work | Architecture + Interiors |
| Site Location | Avinashi,Tirupur |
| Completion | 2017 |

