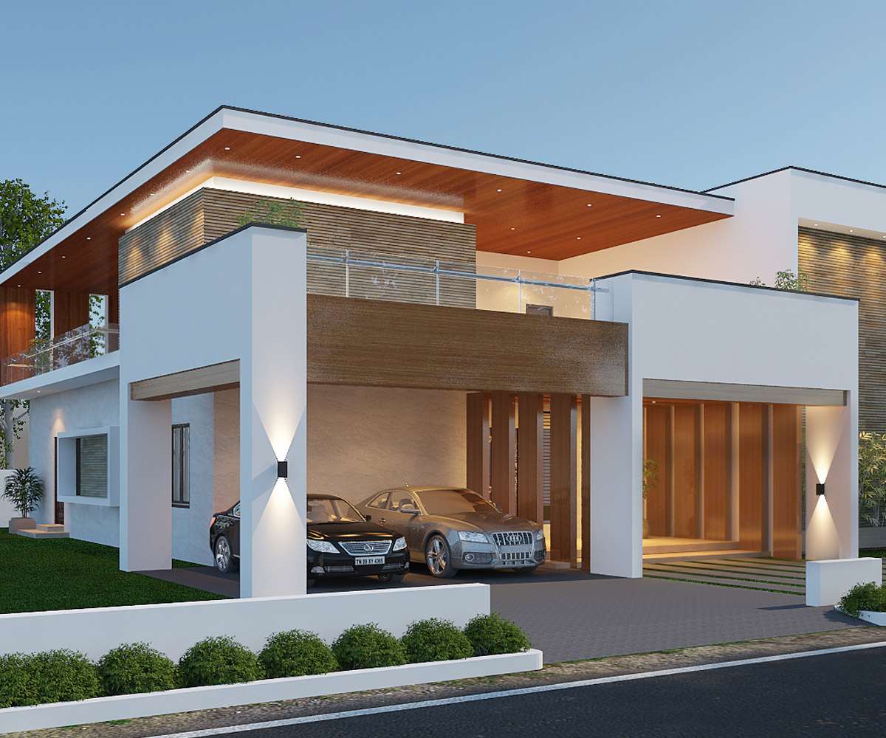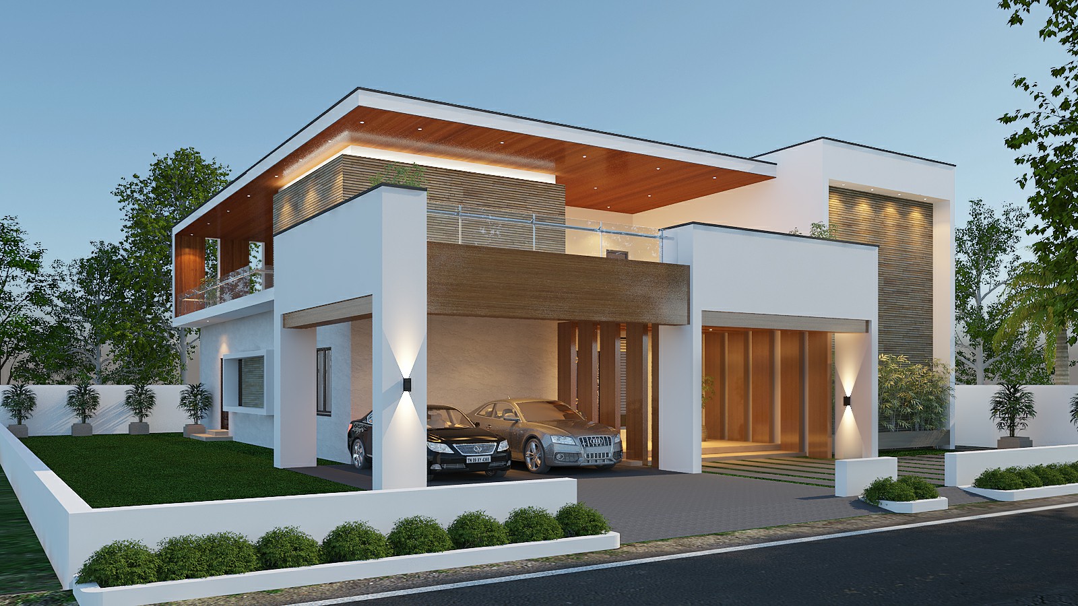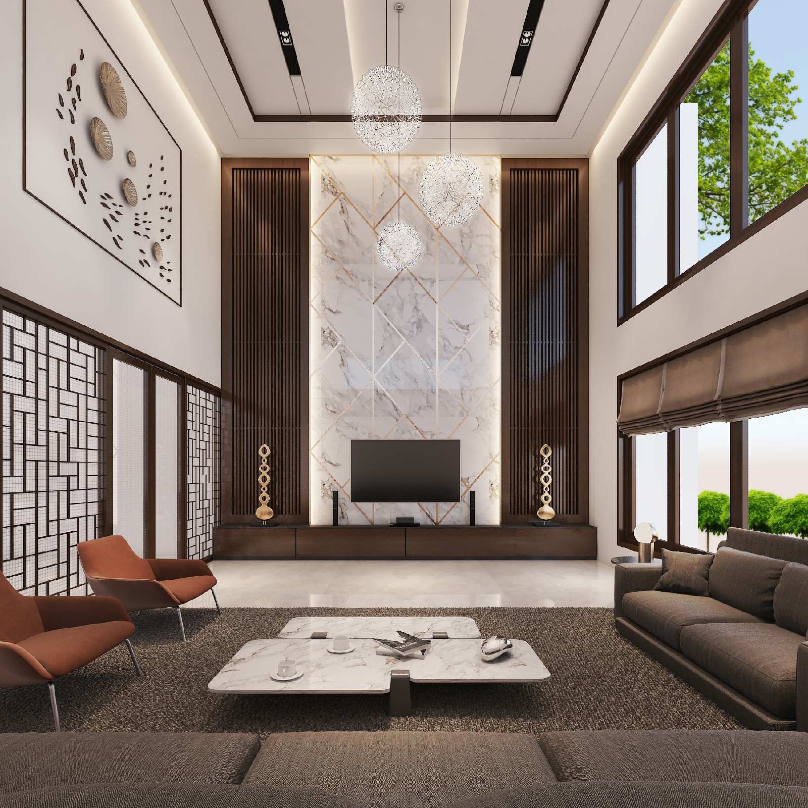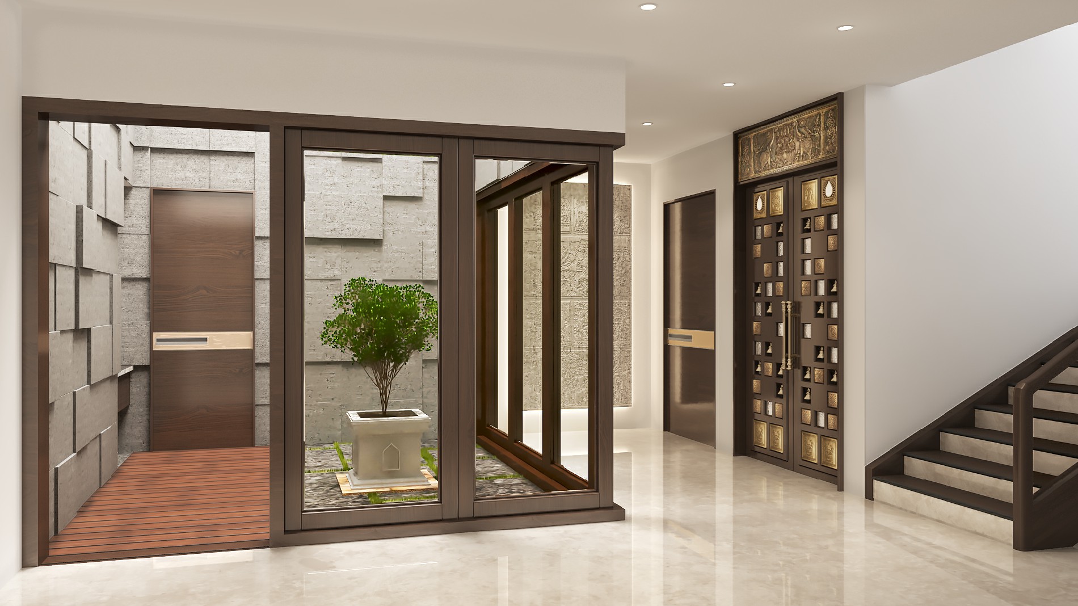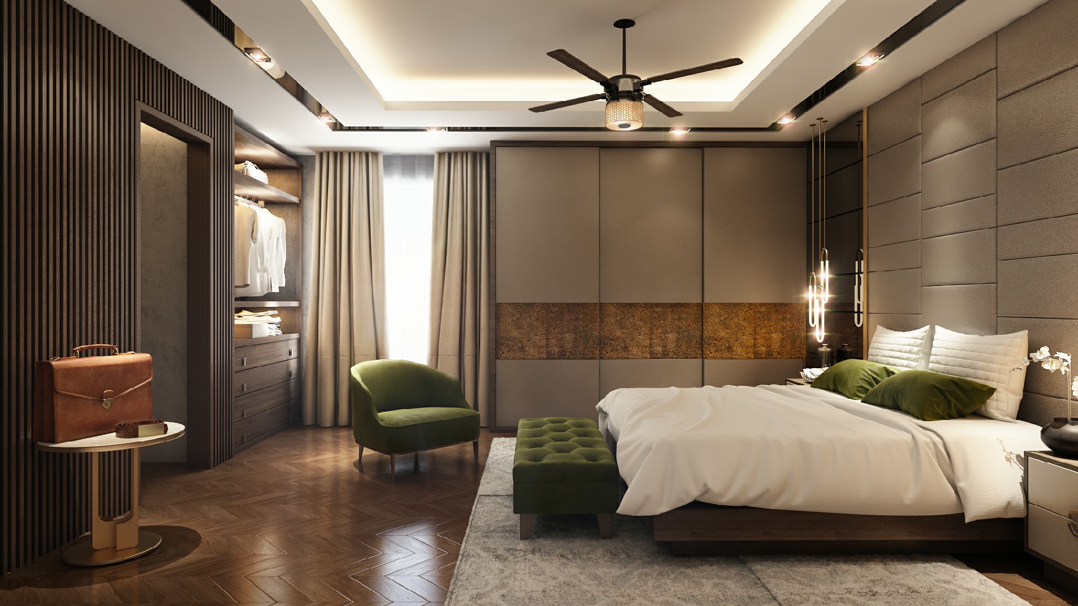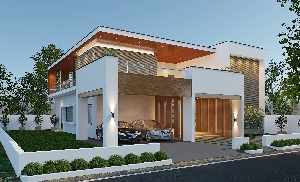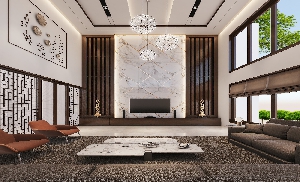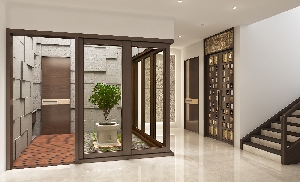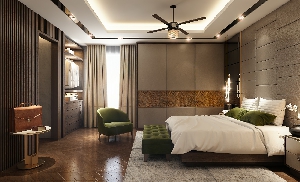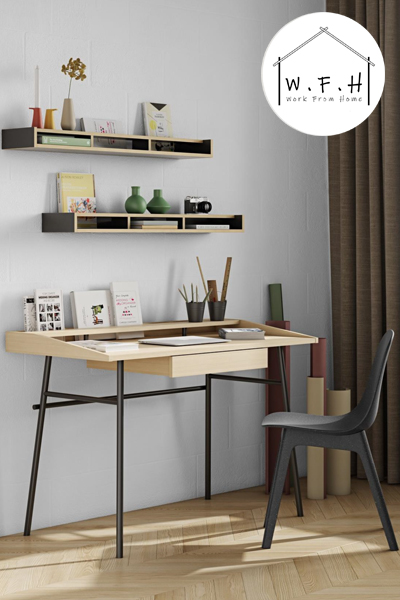

The Simple Architecture comprises of Sensible Wooden touch on plain White façade. It was planned with settled and Composed Shapes with minimal Designs to Provoke the Sense of Barrier free Independent spaces and to create restoration and Balance. The Inner design has brown and White to unveil virtuous, Flexible and Powerful personality. It was built to achieve Plenty of Light and Ventilation with maximum Privacy. The Double height Living Hall and Indoor Garden with Tulsi Court witness a play of Light and Shadow. The Spacious First Floor balcony area maintains a Keen look with Wooden ceiling which Provides large open space with Prime motive of privacy.
Fact & Figures
| Project Area | 11078 sq.ft |
| Scope Of Work | Architecture + Interiors |
| Site Location | Pollachi |
| Completion | 2018 |

