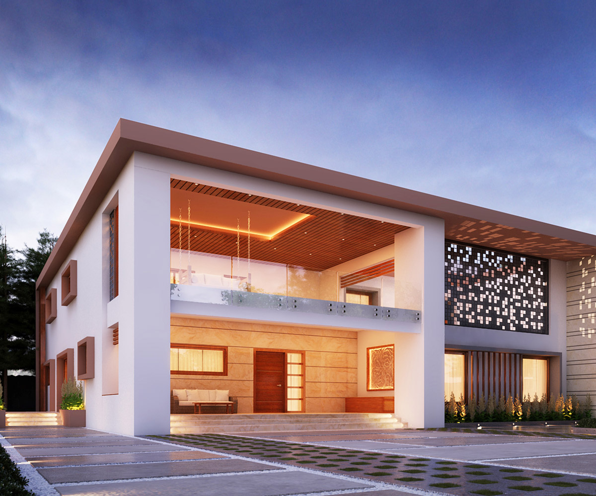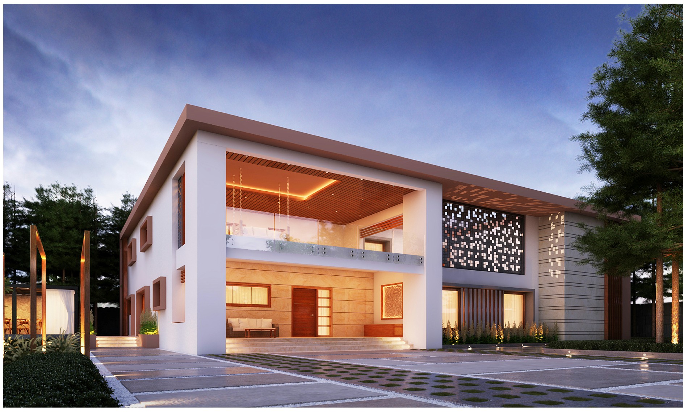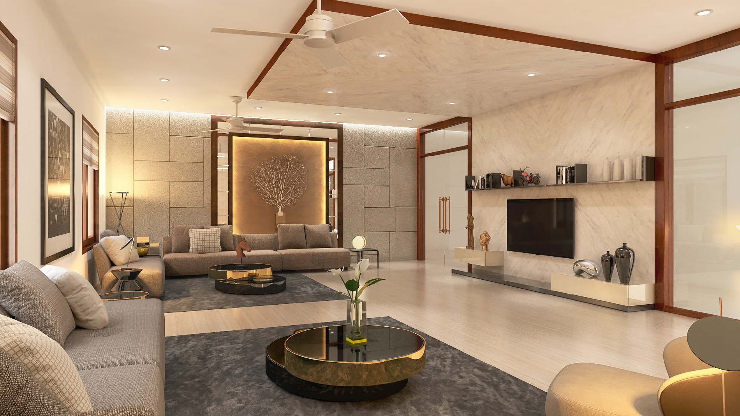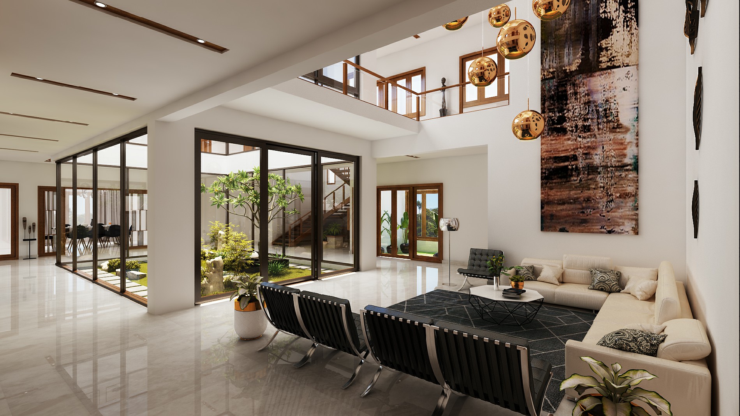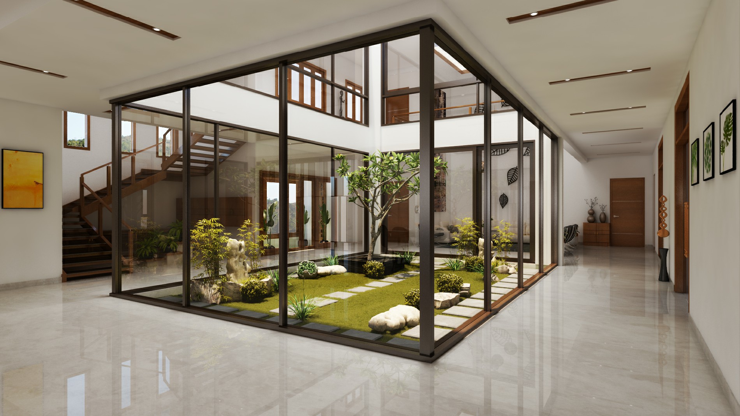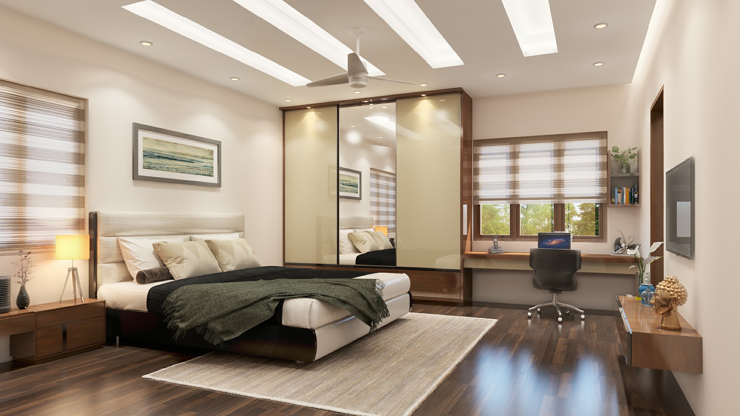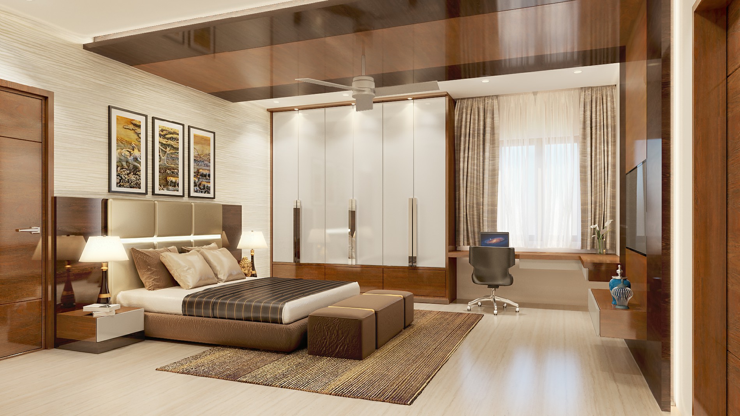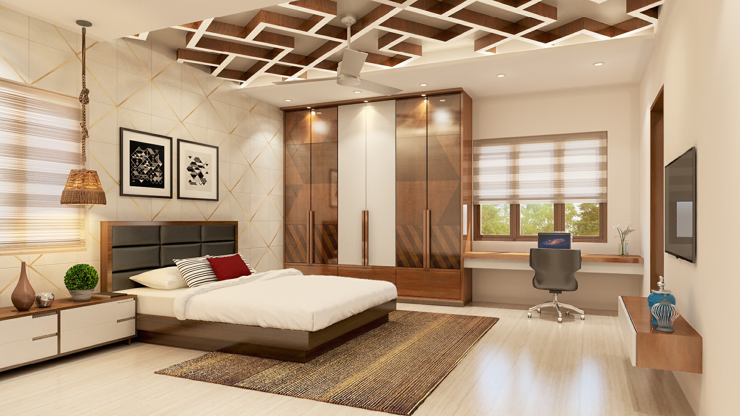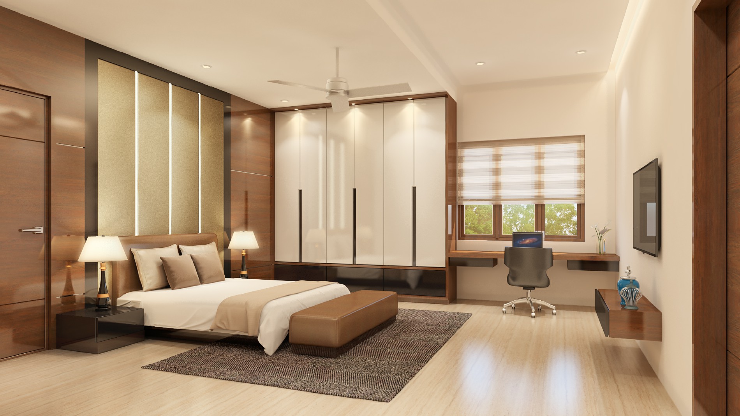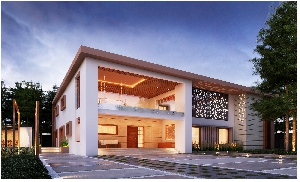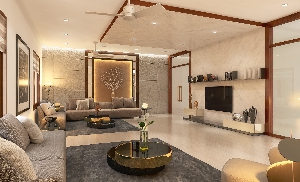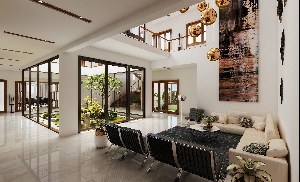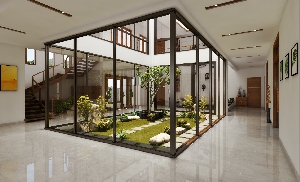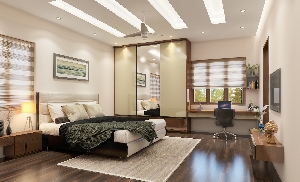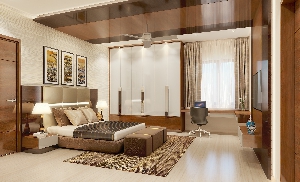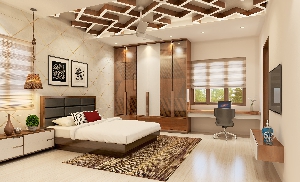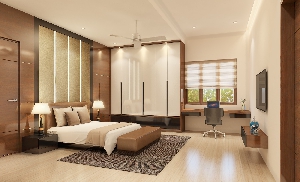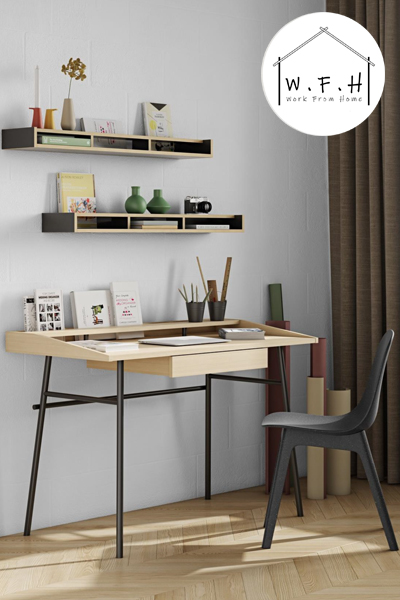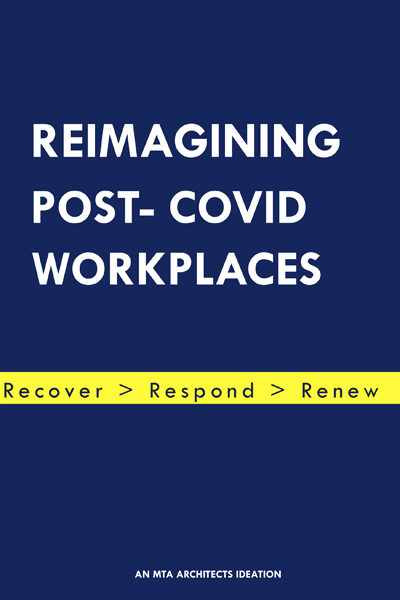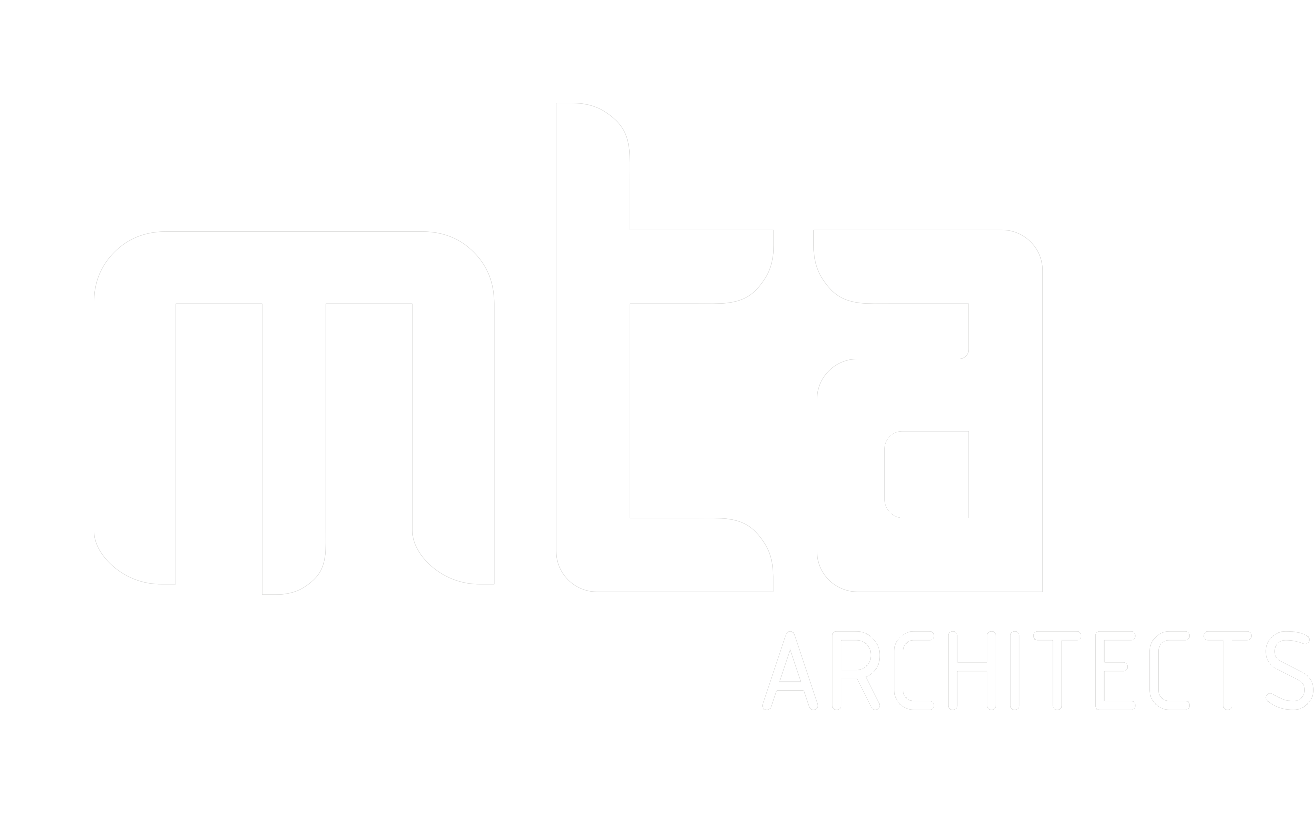

This residence is located in a residential layout off a main road lined with rapid development. This residence was constructed with precast technology, which serves energy efficiency and aesthetic versatility, they also provide excellent noise attenuation, outstanding durability, and rapid construction. The client wanted to combine the social space with office for his business needs. Owing to the heat of tirupur, the house sits on a compact footprint allowing for landscape and garden to encompass the house. Subtle changes in the floor plan articulate variations in volumes and provides difference between the various programmatic spaces. The spatial strategy of the block with a landscape in between allows for seamless communication between the various spaces of the house.
Fact & Figures
| Project Area | 10753 sq.ft |
| Scope Of Work | Architecture + Interiors |
| Site Location | Tirupur |
| Completion | 2018 |

