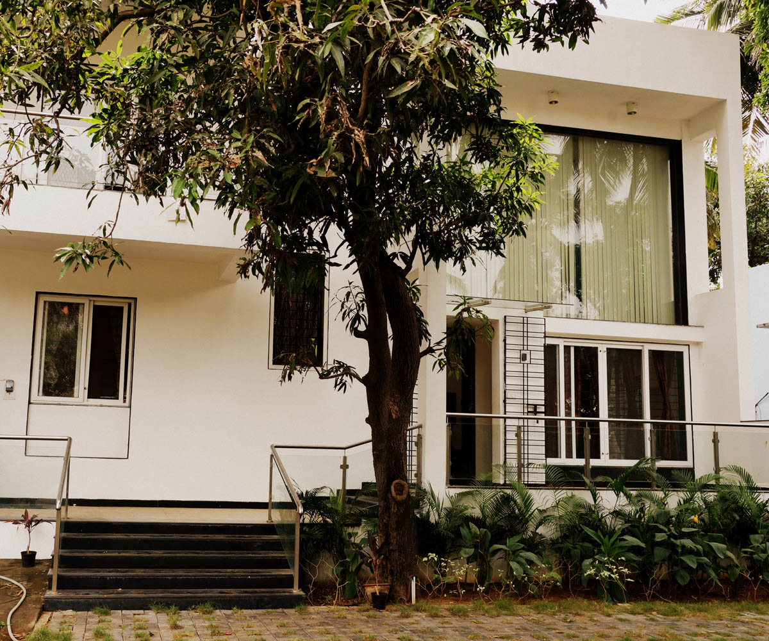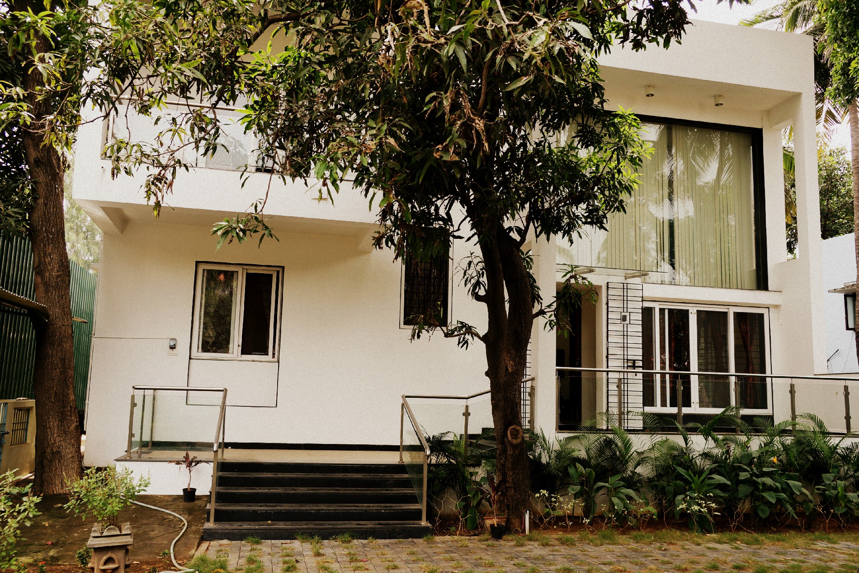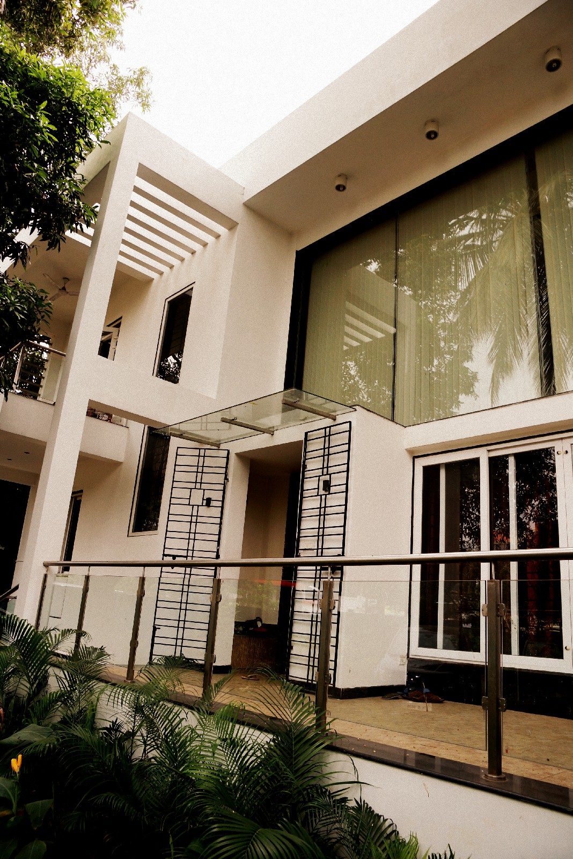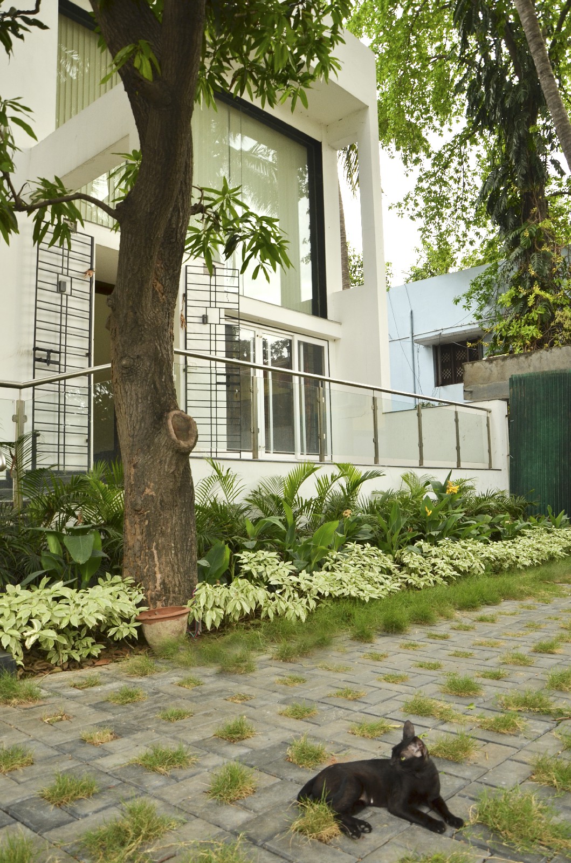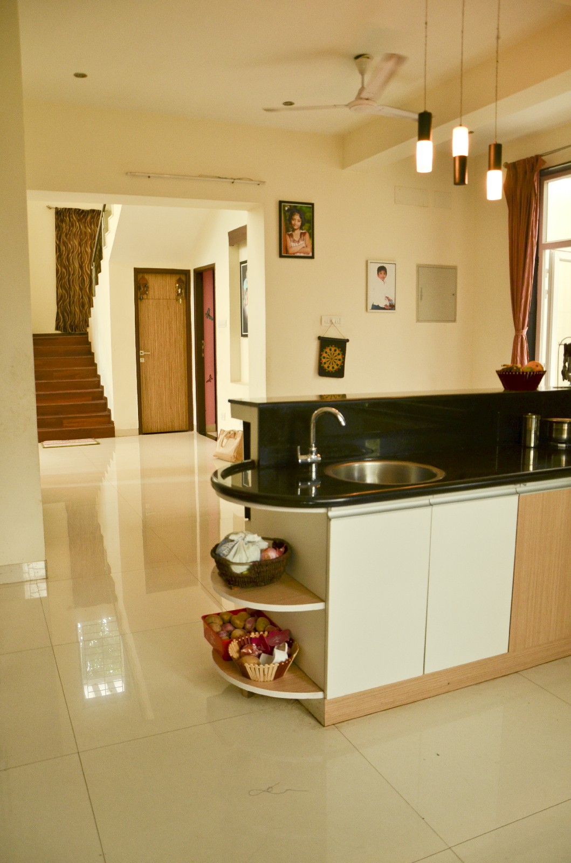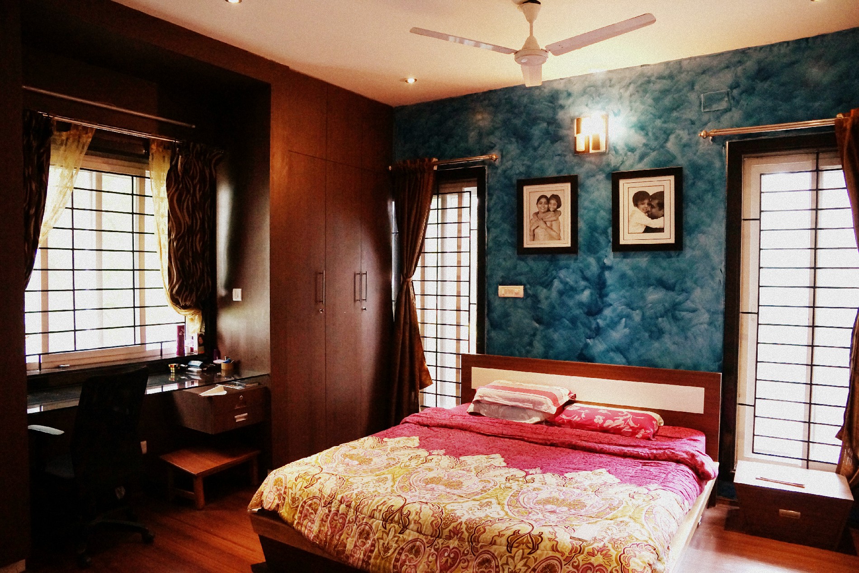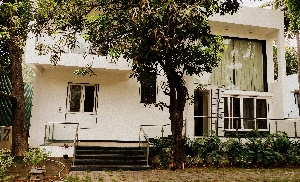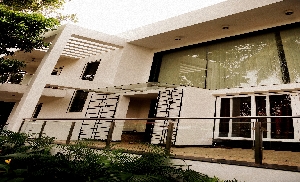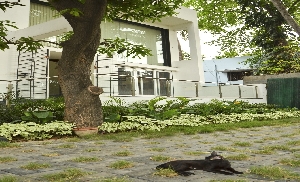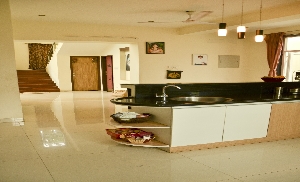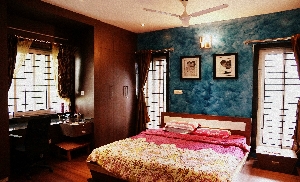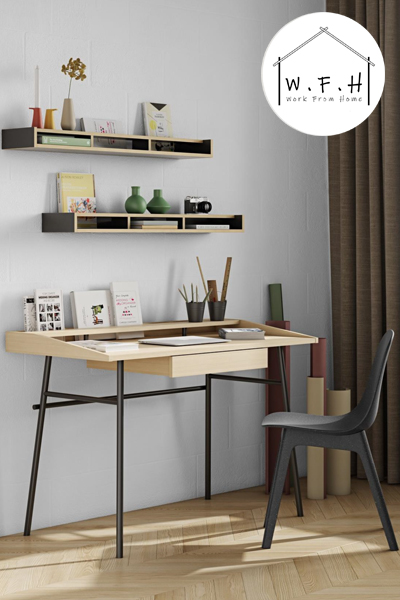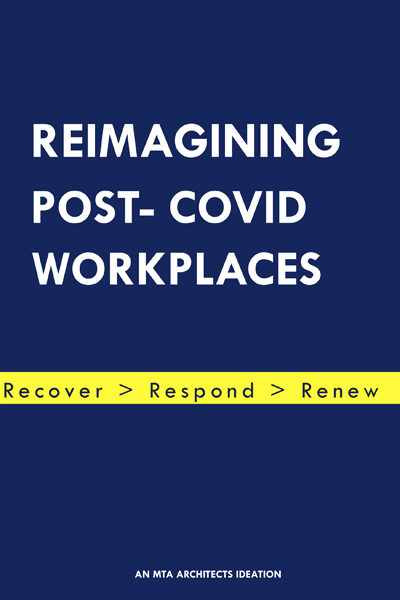

The plan is an epitome of clean living. It is rectangular in shape with an off-centered courtyard, for Vaasthu purposes. The living and dining areas flow as one and are free from barriers, thereby providing a barrier-free central space for the household. The double-height living area has been provided with clerestory windows that provide natural lighting throughout the house. The rigidity of the plan has been broken with balconies and pergolas. The internal courtyard has warm landscaping with earthy tones; which along with water (forms the basic tenets of the five elements) has been used to create a calm and cool interior for the household. The furnishings are warm, while the wall finish is subtler in comparison. The facade is cool and it refrains from being too cool with the addition of warm wooden accents. The result is contemporary but with an old-world charm. The same goes for the wrought-iron spiral staircase at the rear of the house.
Fact & Figures
| Project Area | N/A |
| Scope Of Work | Architecture + Interiors |
| Site Location | Selaiyur, Chennai, Tamil Nadu |
| Completion | 2014 |

