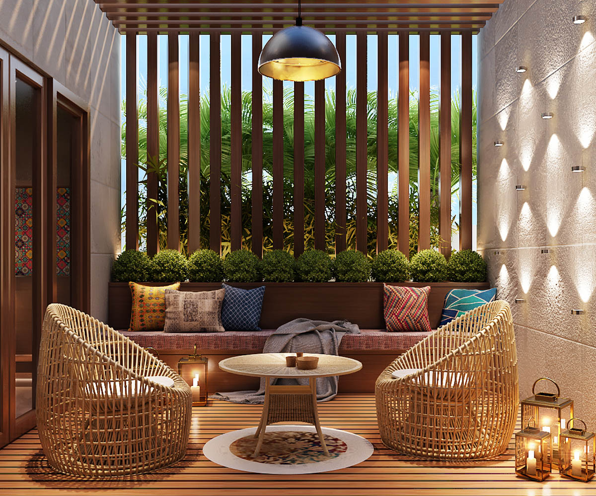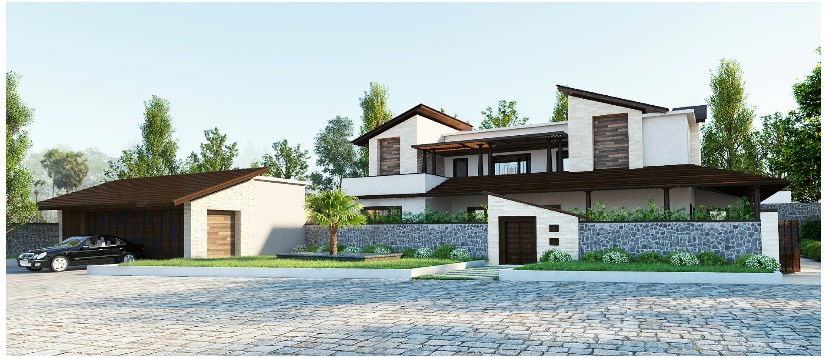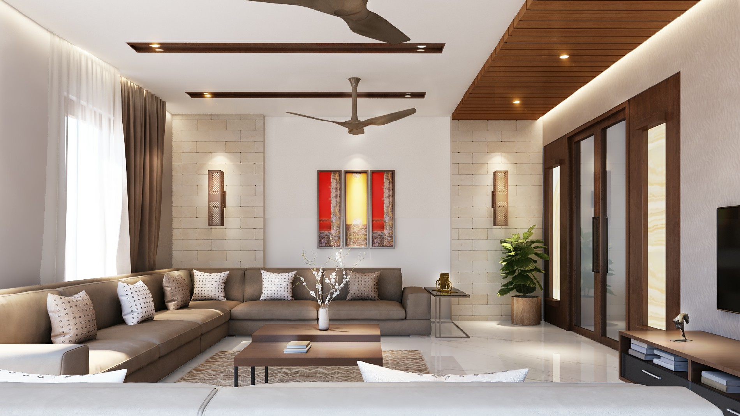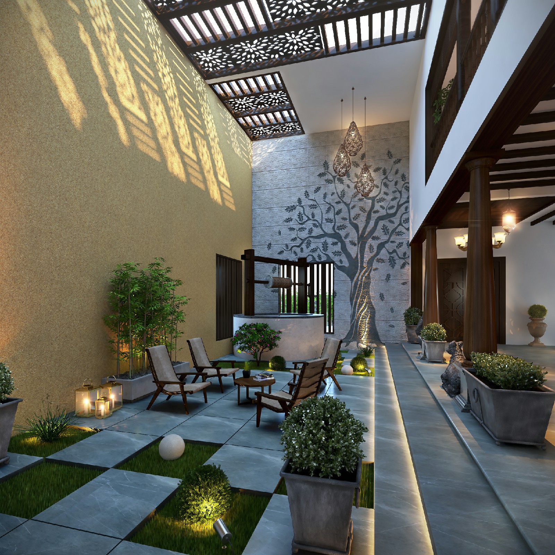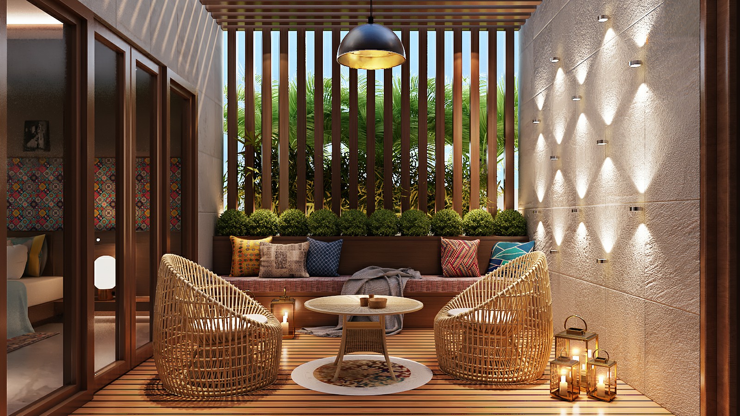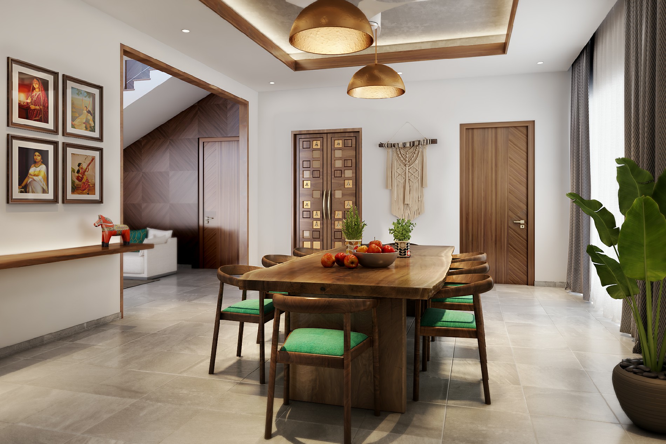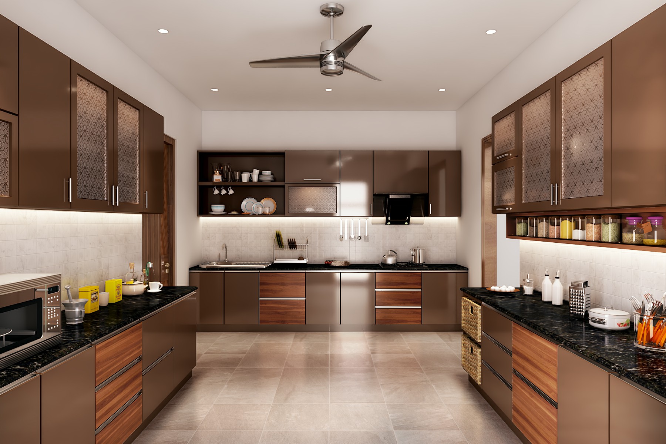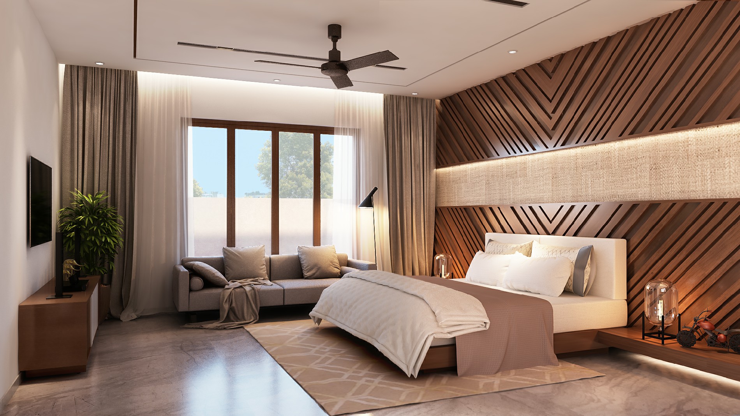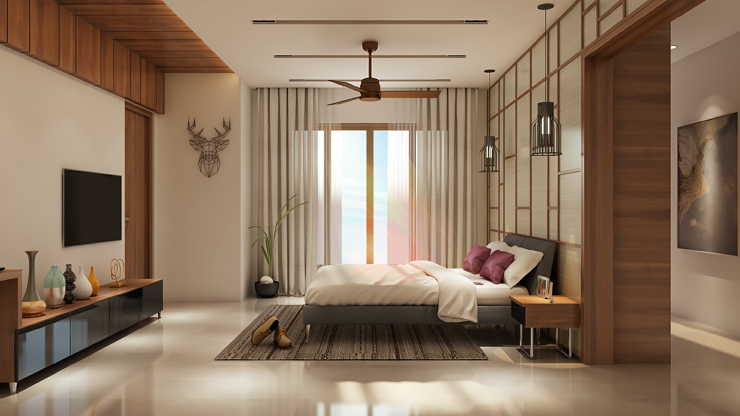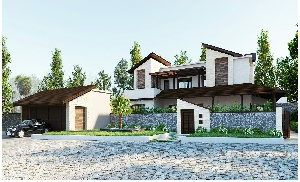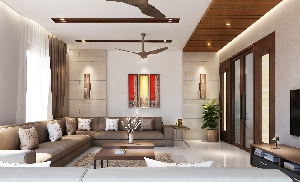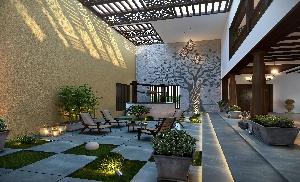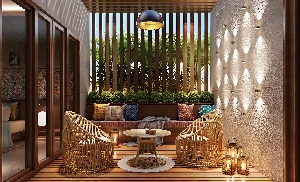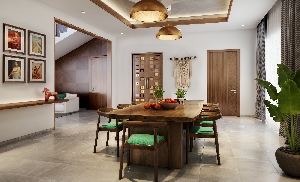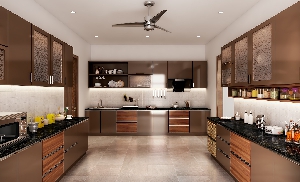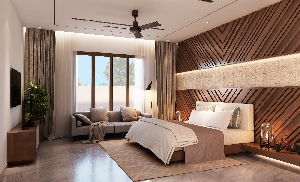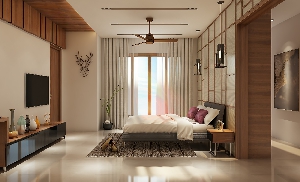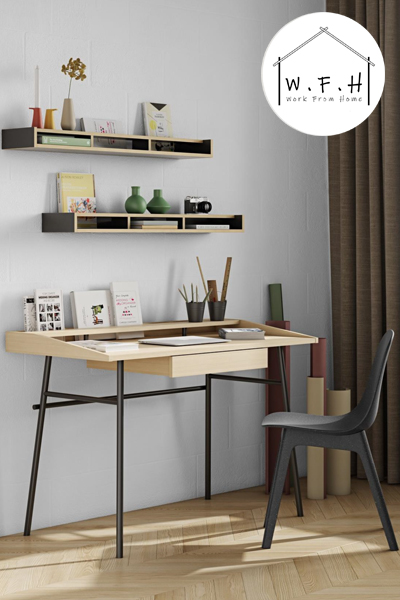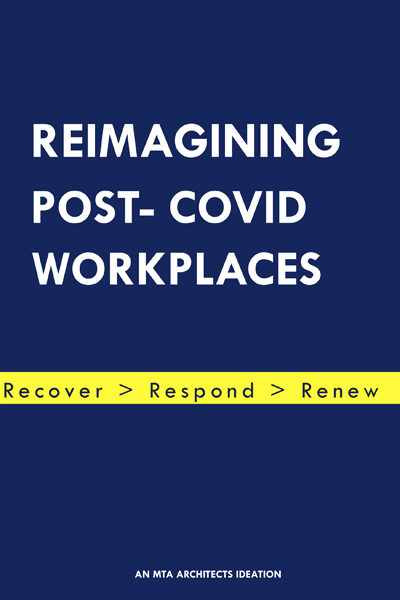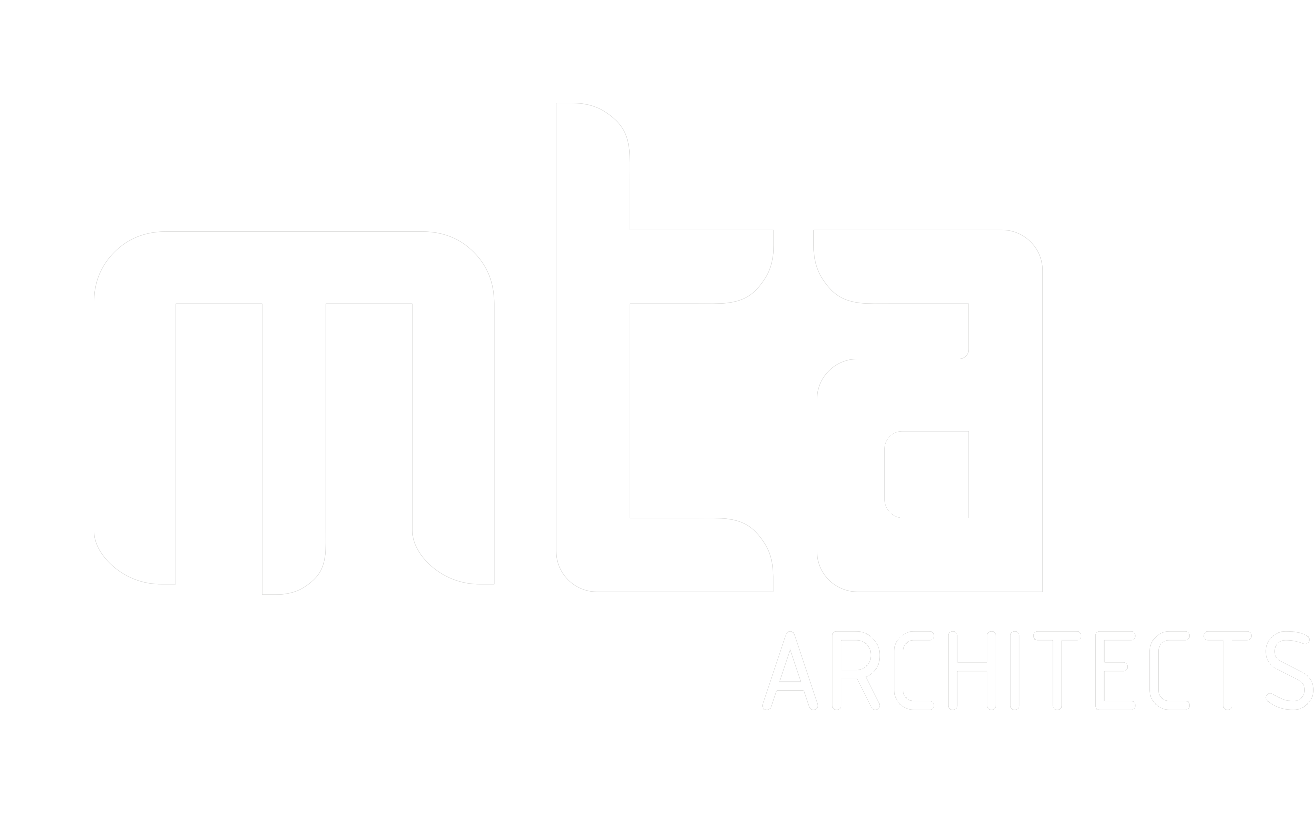

This trapezoidal shaped site is located in sub-urban area of Devakottai, Karaikudi district. The South Side of the site is Covered with lake which offers good view from the Bedrooms. The concept of this Project is the blend of Classical and Contemporary Style as contrast where the Exterior Facade is Semi-classical style treated with Sloped roofs, Wooden Columns in Balcony whereas interiors are sleek and featured with wooden accents in major areas. Notable aspects of this Project is Internal Courtyard with an existing well which is a blend of Contemporary and Classical Styles. Approach of the Site comprises of two levels of Compound wall, where the Inner Compound wall have a Sloped roof with Classical Door.
Fact & Figures
| Project Area | 9182 sq.ft |
| Scope Of Work | Architecture + Interiors |
| Site Location | Devakottai |
| Completion | 2018 |

