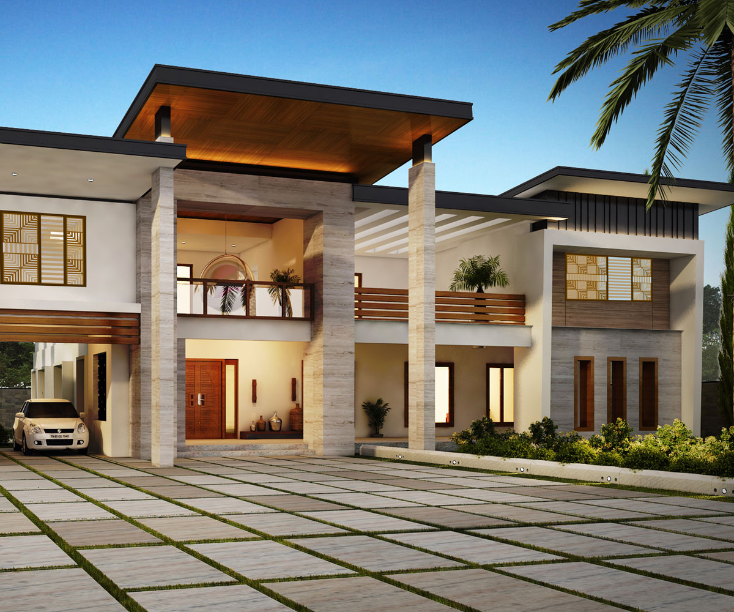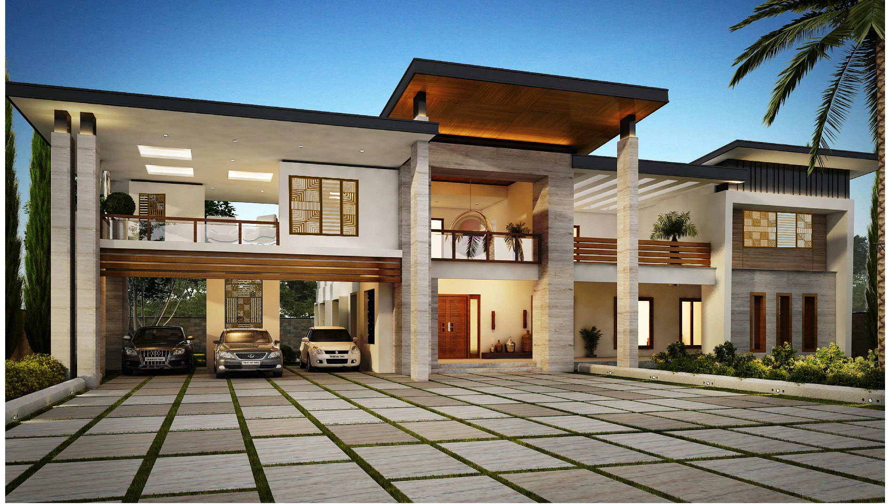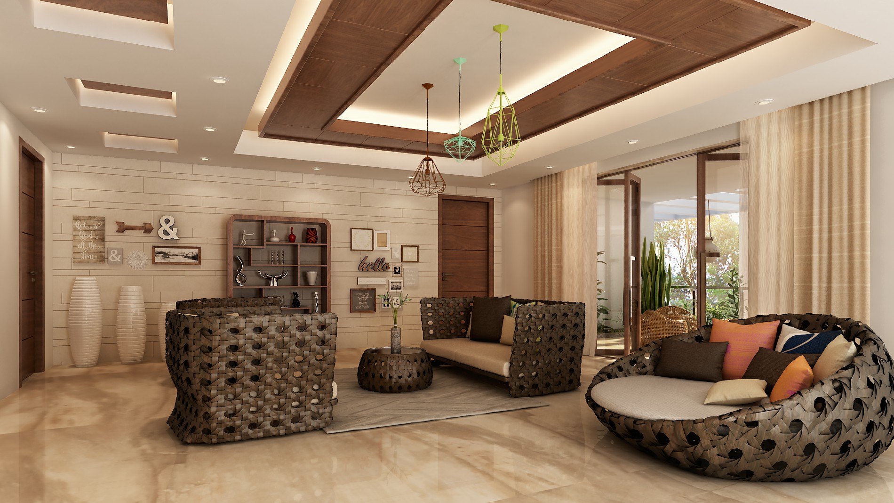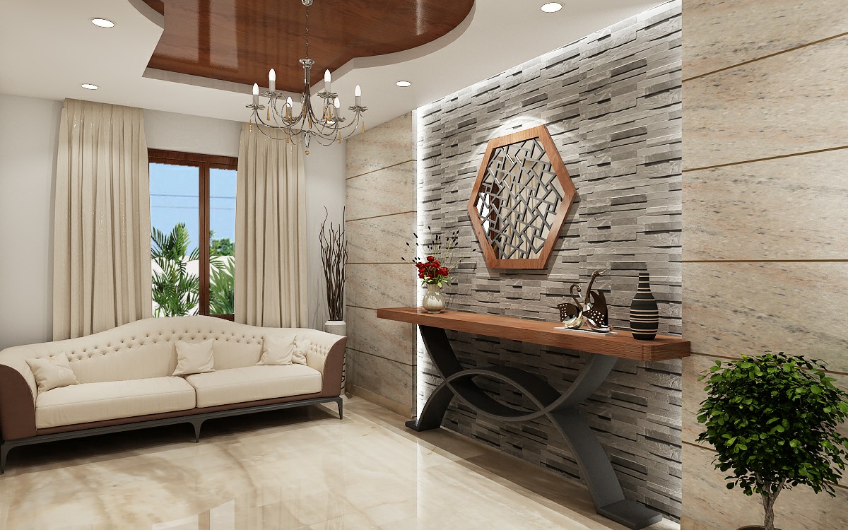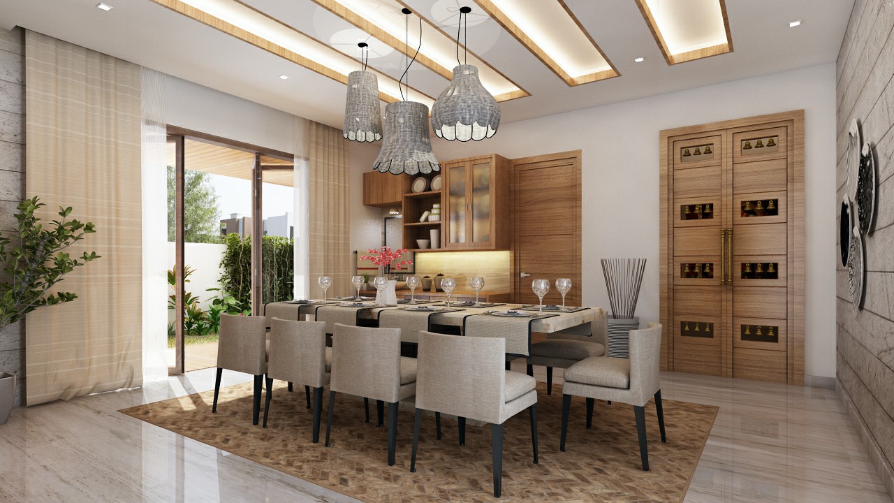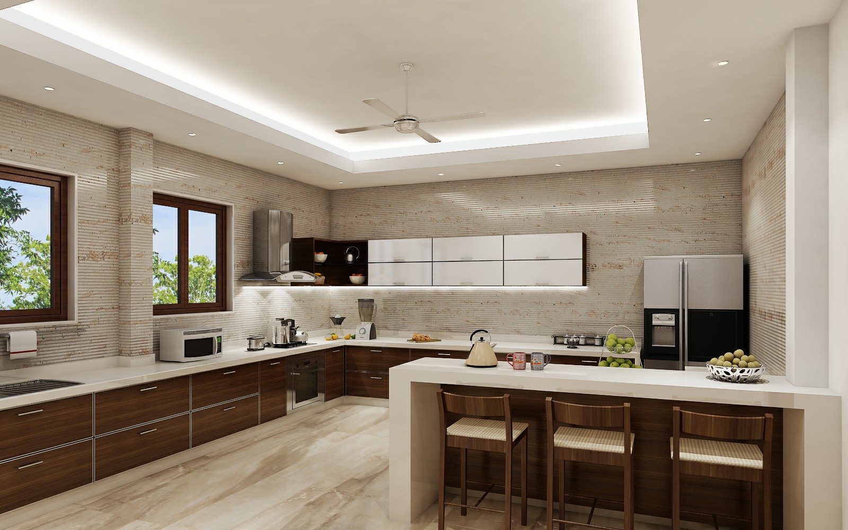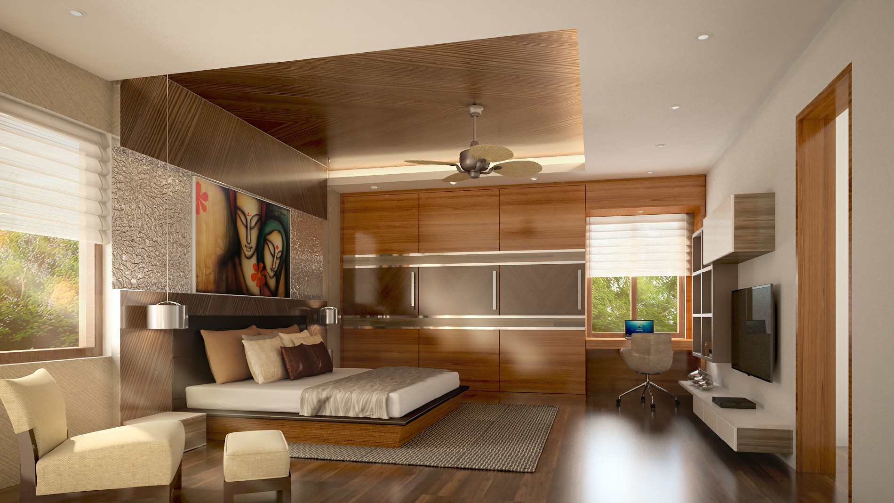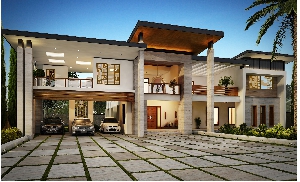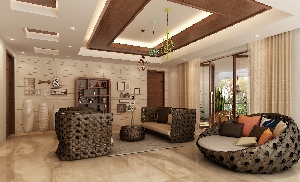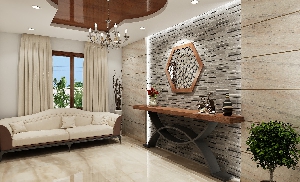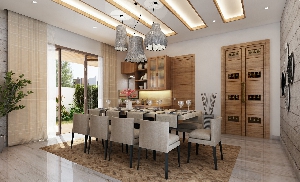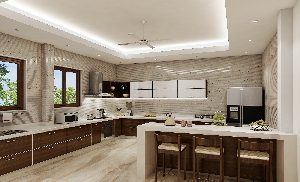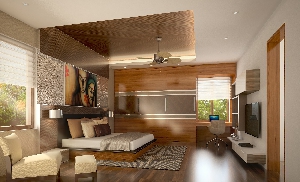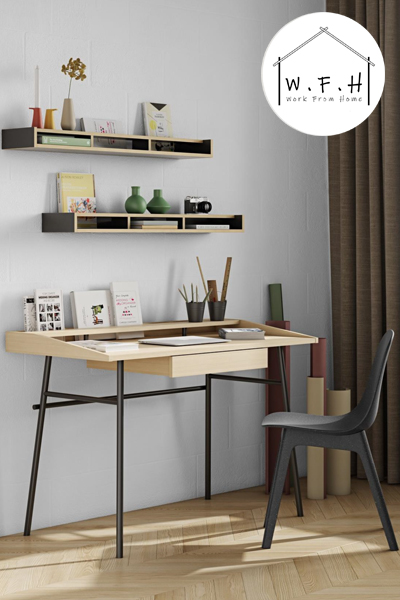

The Design is modern elitist in Nature. It has a Gentle sloped roof on its four corners which makes a touch of Traditional style on it. Interiors are Sleek with Cream tapestry, Marble Flooring and wooden accents. Interiors are played with double height levels in many of the areas. The Residence has been designed Keeping the Views and Vistas in mind.
Fact & Figures
| Project Area | 11770 sq.ft |
| Scope Of Work | Architecture + Interiors |
| Site Location | Kangeyam |
| Completion | 2019 |

