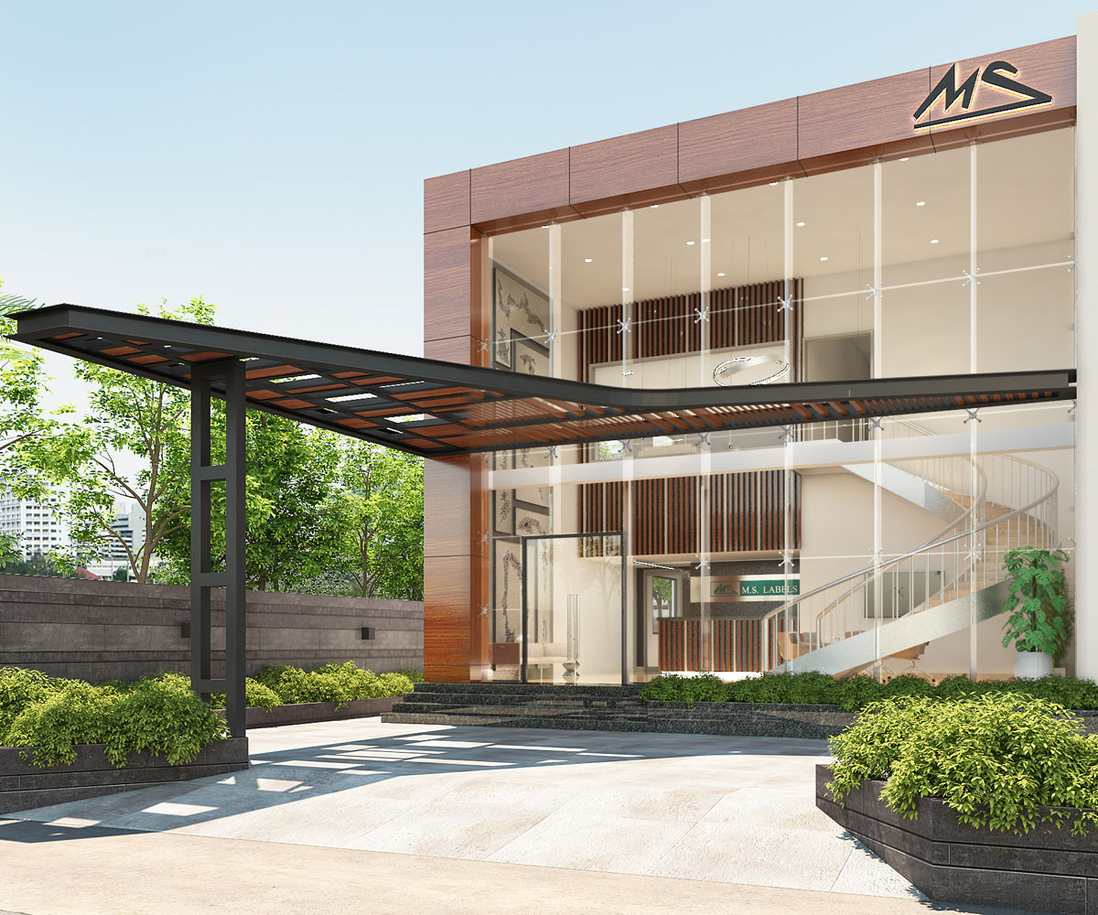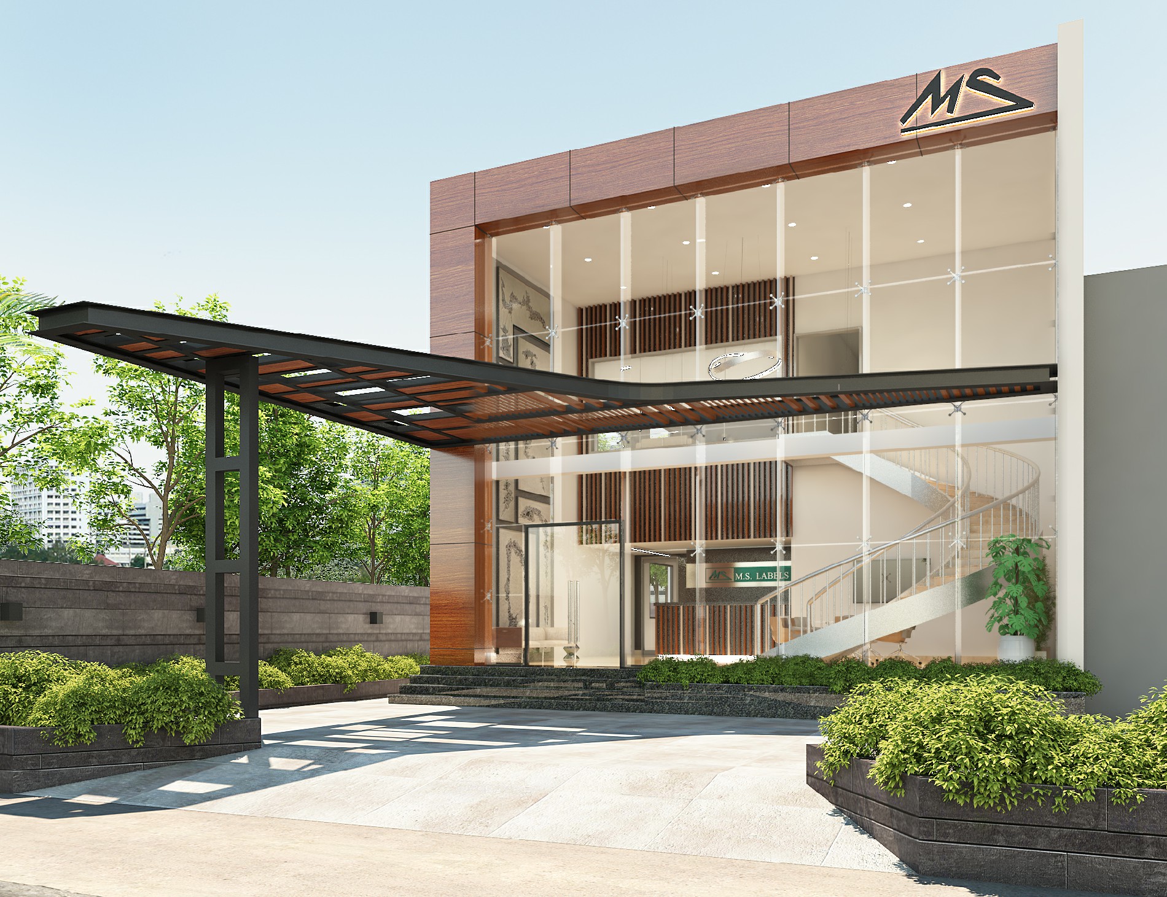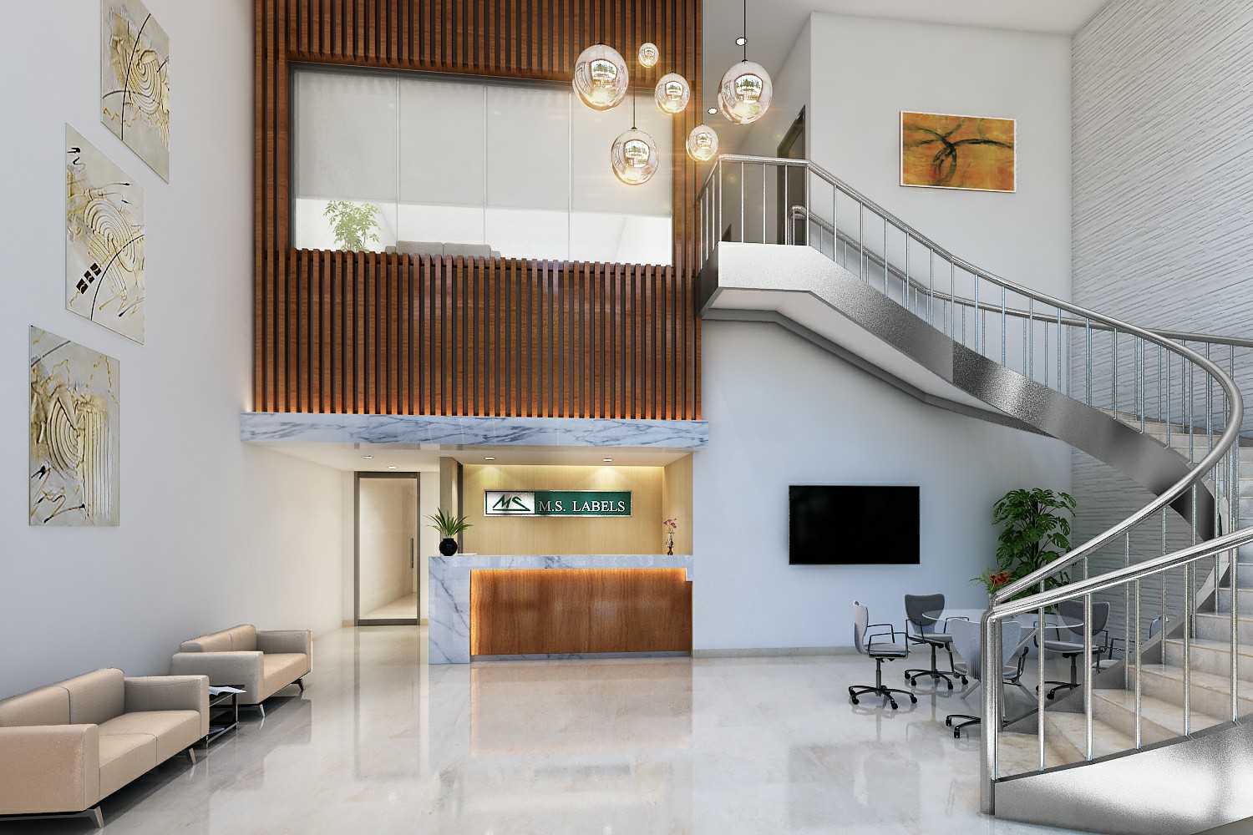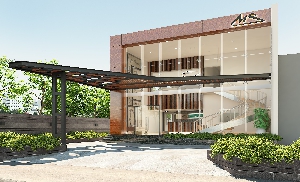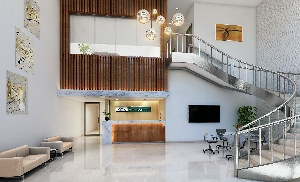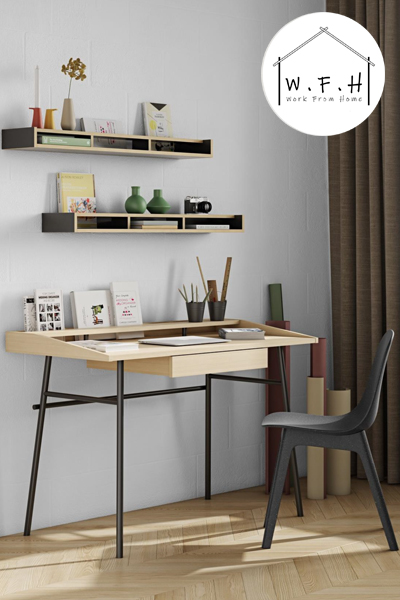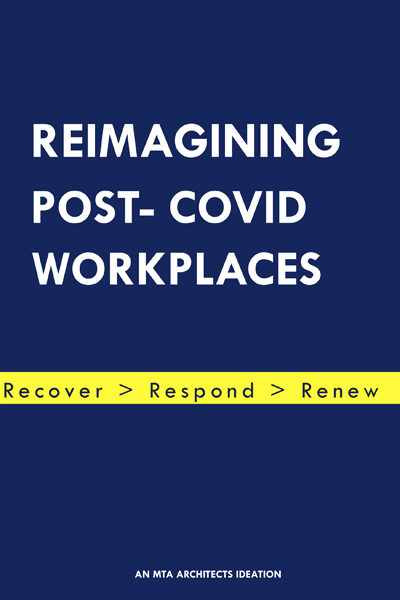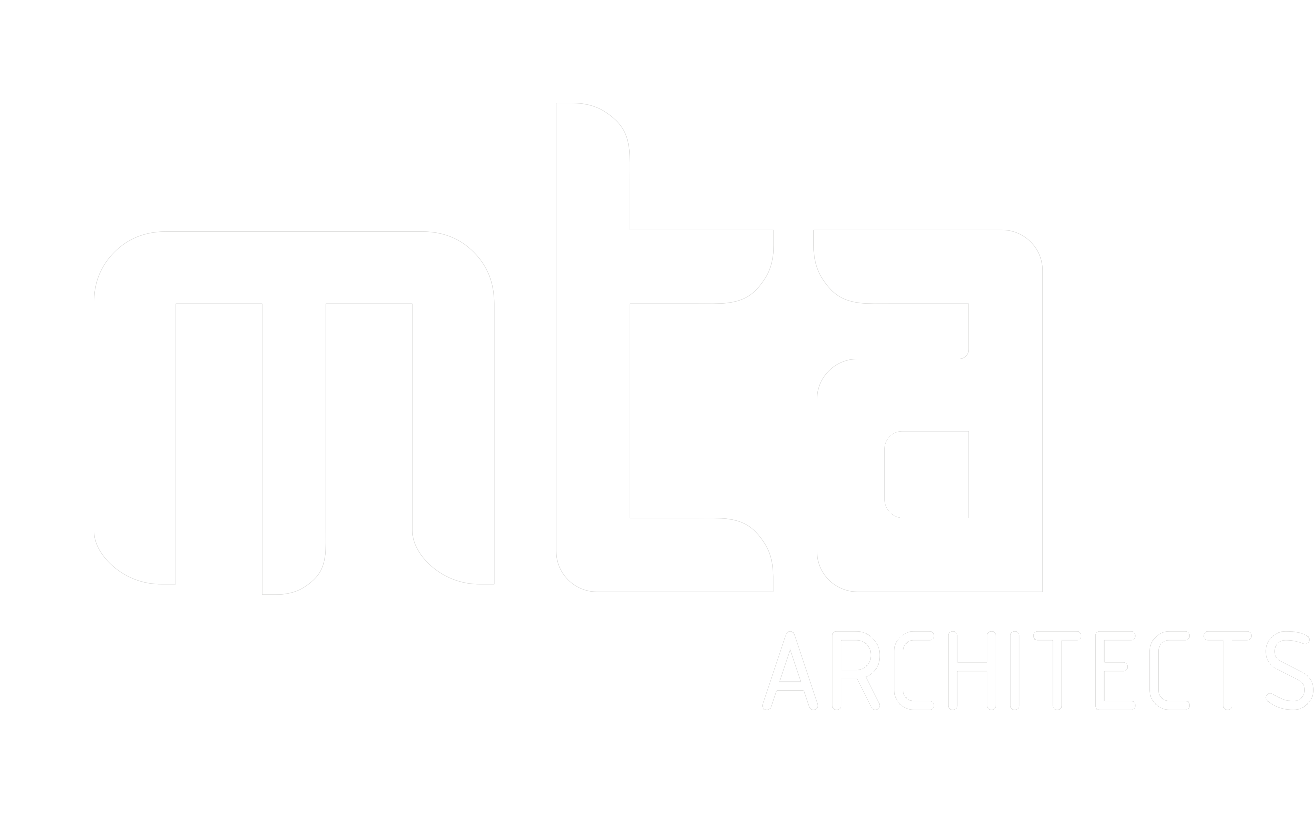

With the aim of creating an elegant office space, this label office is designed in three storeys with extensive workstation on the ground floor, communal spaces on the first floor and service areas in the second floor. The exterior comprises of exposed steel frames with fixed glazing and HPL cladding creating a serene pattern. The erratic MS canopy features the façade that also acts as a shading element. The entrance lobby has curved steel stairs which is clearly evident from outside, the front glazing provides enough lighting to the double height lobby making the space more vibrant
Fact & Figures
| Project Area | 8304 sq.ft |
| Scope Of Work | Architecture + Interiors |
| Site Location | Tirupur |
| Completion | 2018 |

