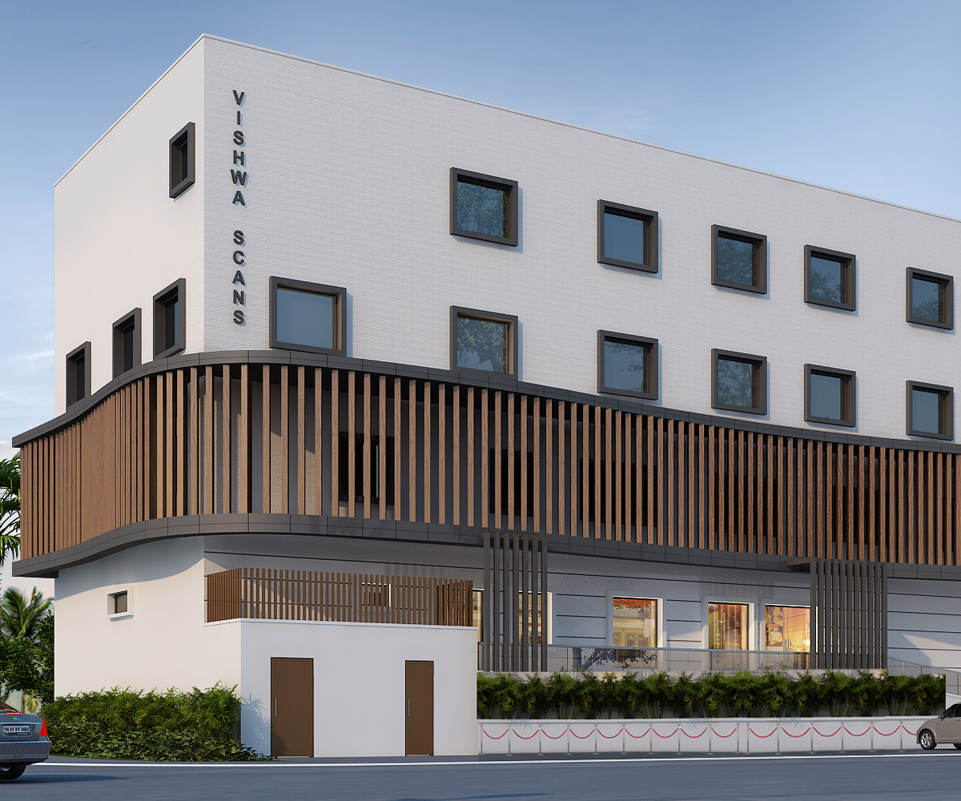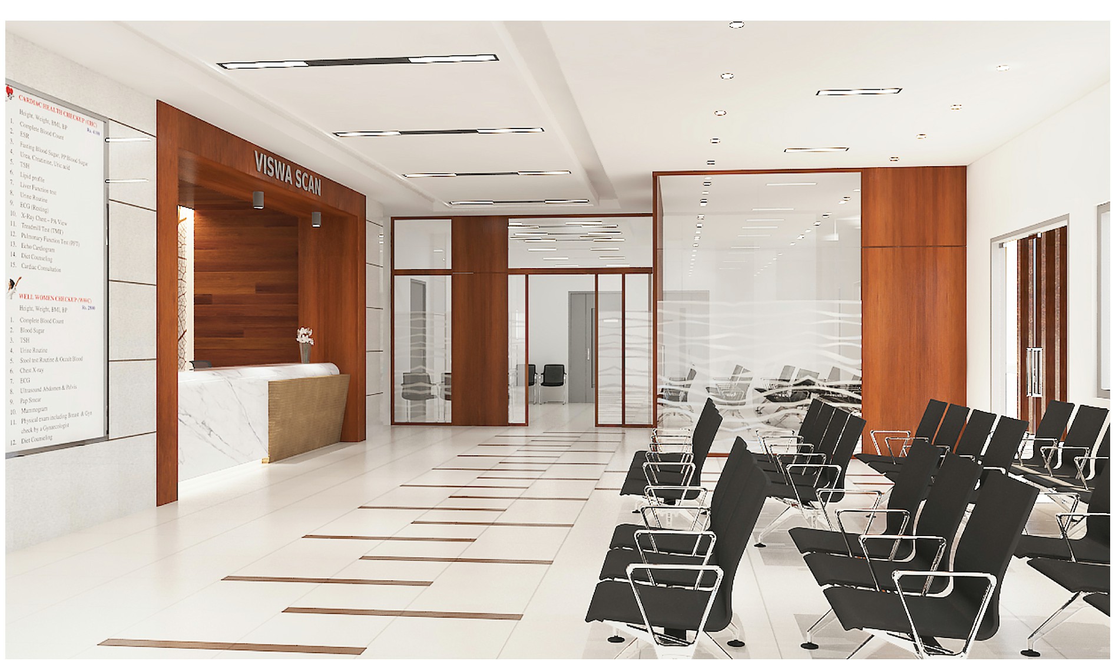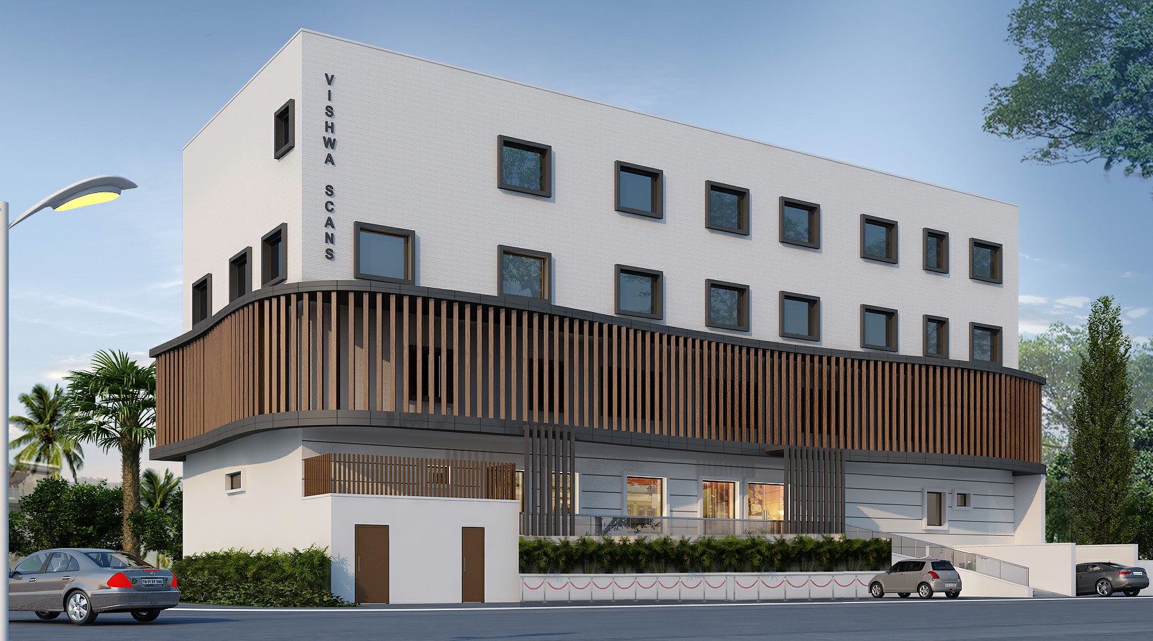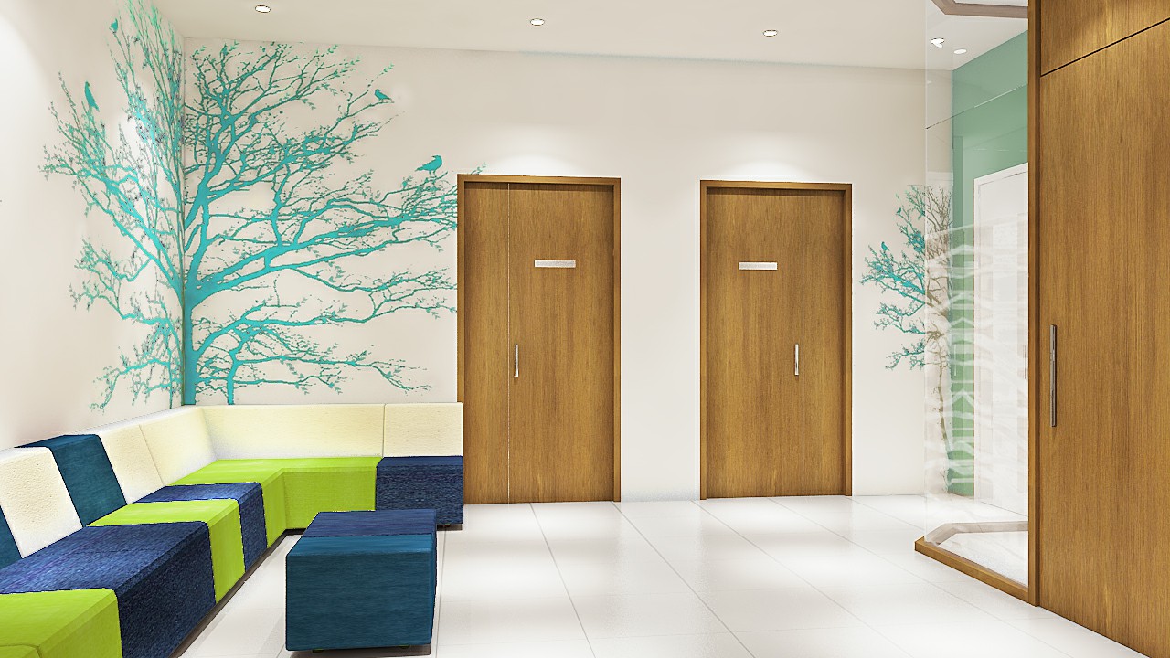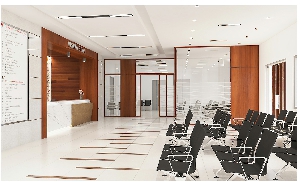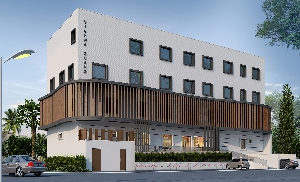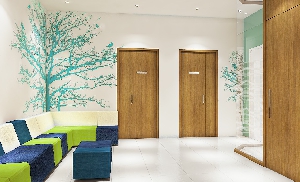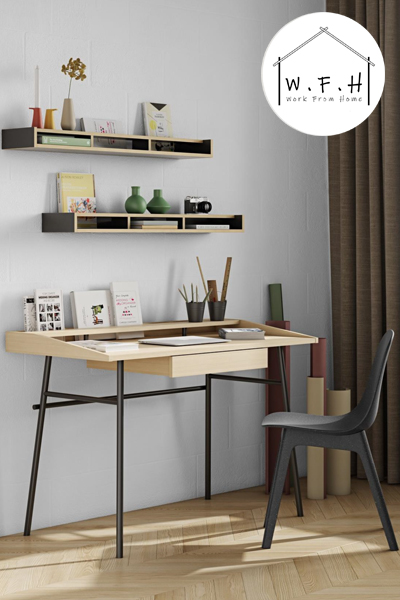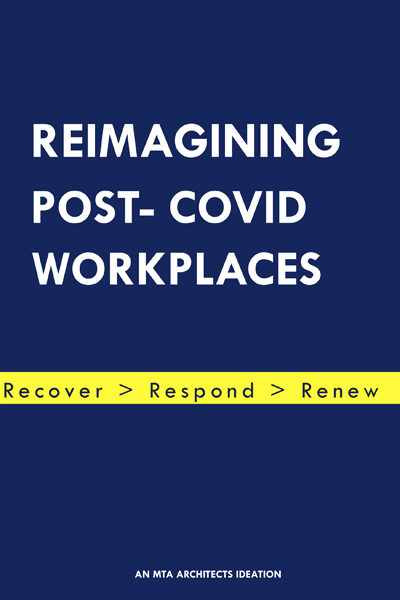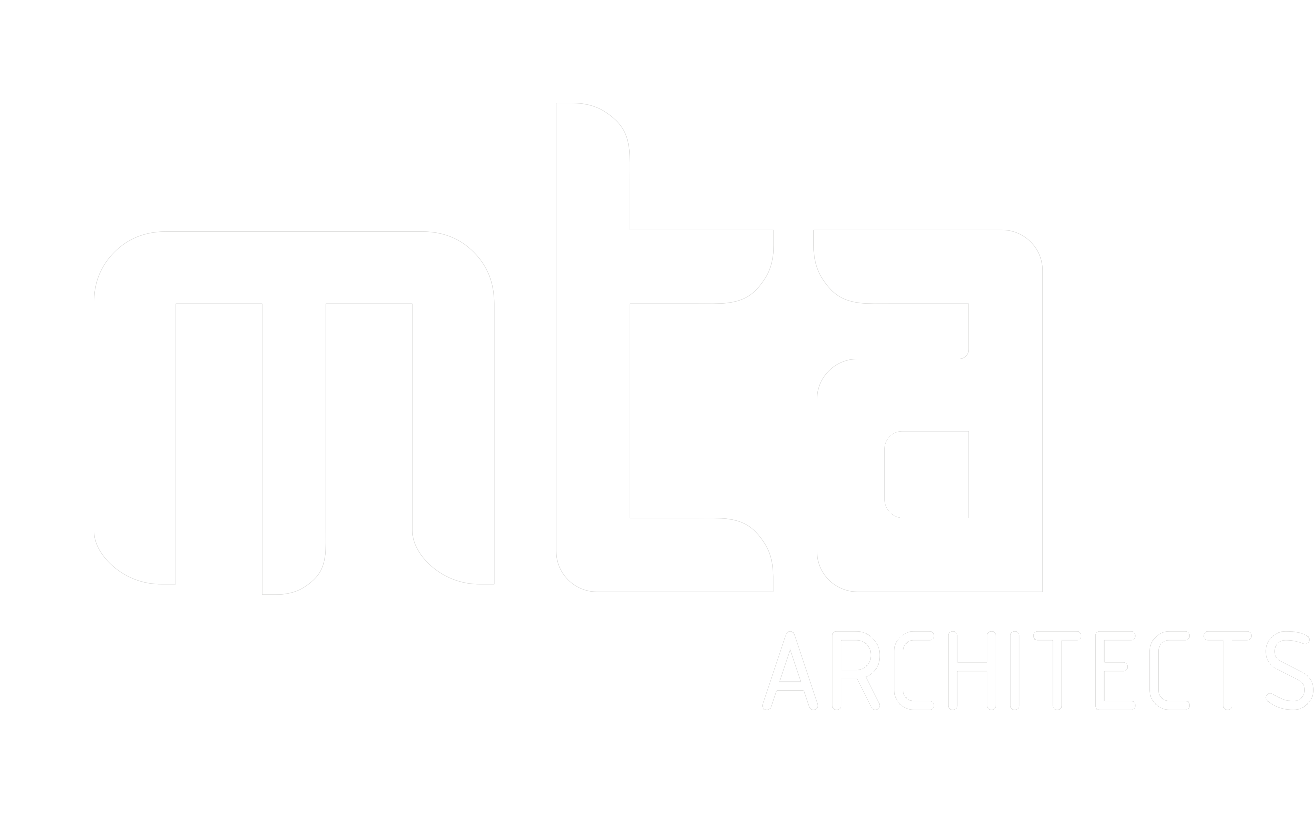

This mixed use building was designed with various requirements like scan center, clinic, residence, and rental space. We have designed this block with four levels starting with the basement level for parking, scan center in first level residence in second level and third level for rental purpose. As a special feature and also to treat facade a band with vertical aluminium pipes has been introduced in first floor which acts a shading device and also provides privacy for the residence in the floor.
Fact & Figures
| Project Area | 27123 sq.ft |
| Scope Of Work | Architecture + Interiors |
| Site Location | Tirupur, Tamilnadu |
| Completion | 2017 |

