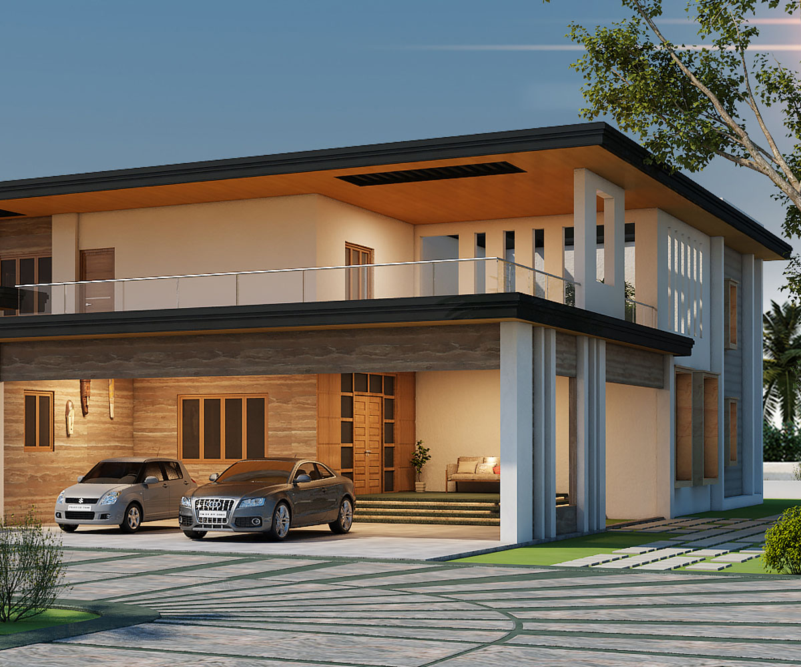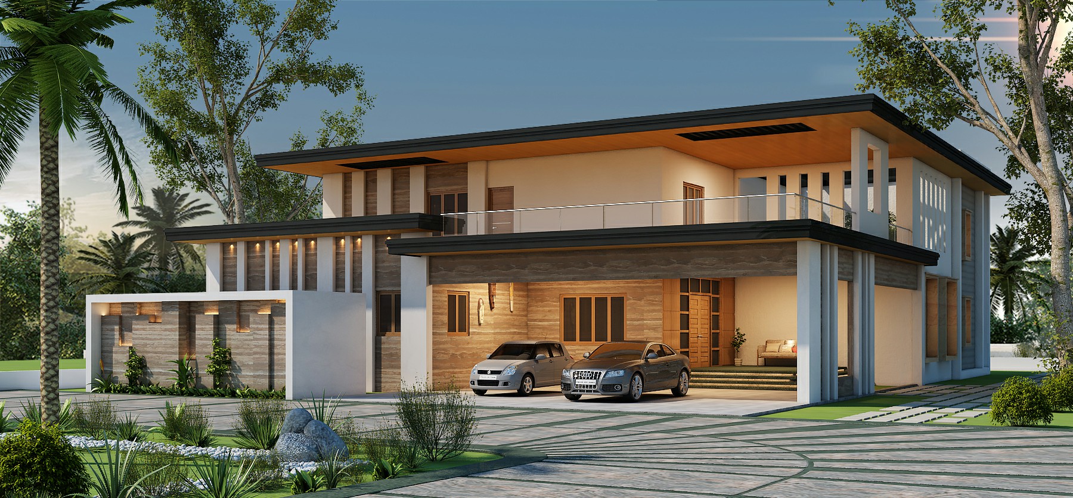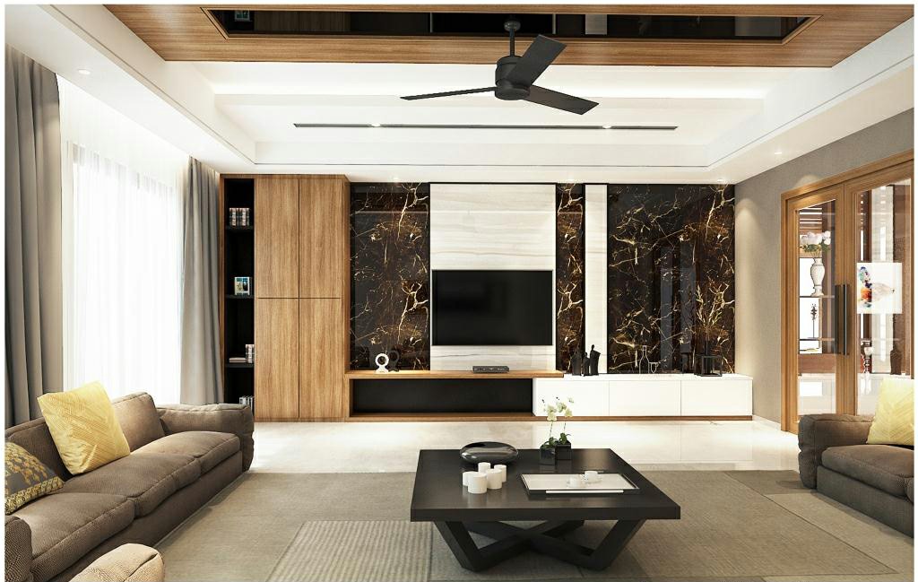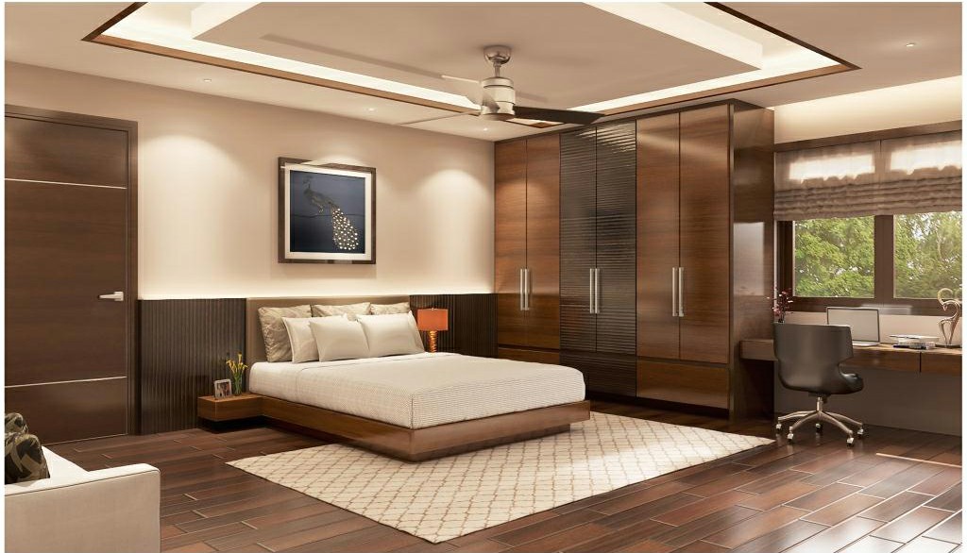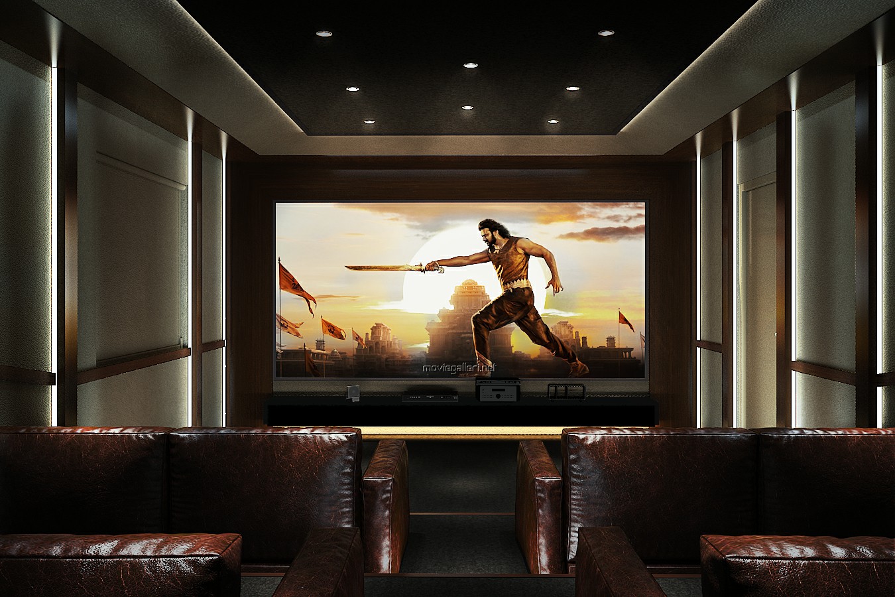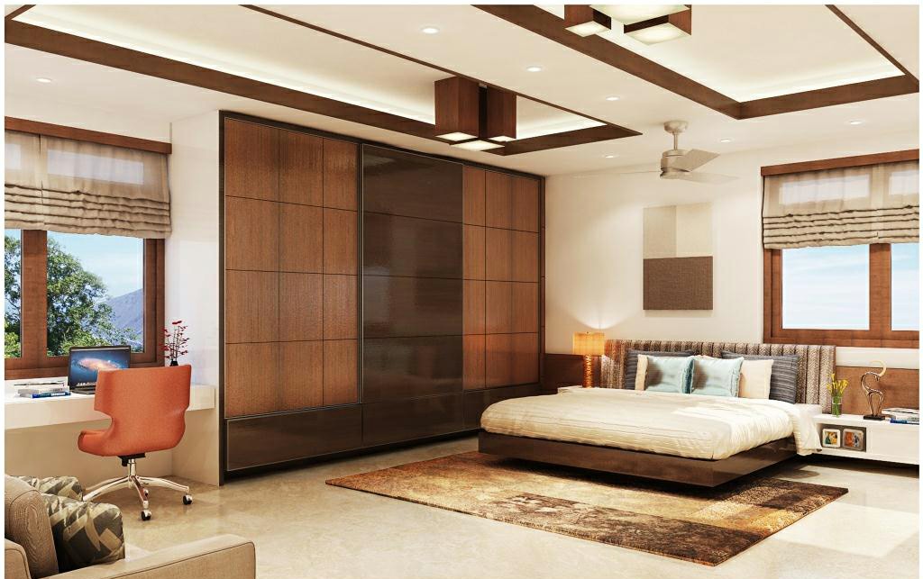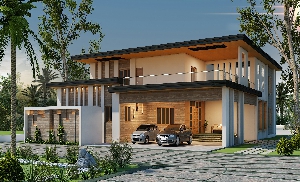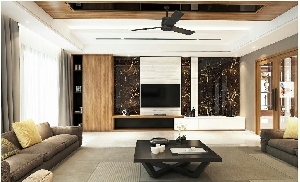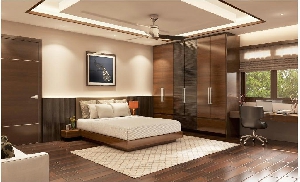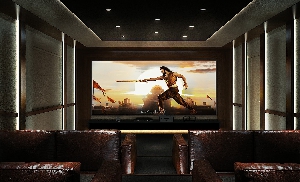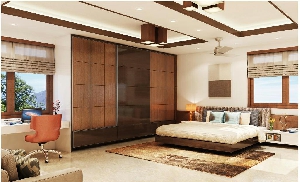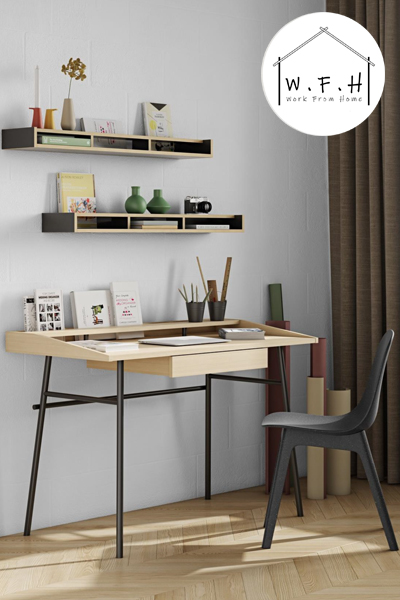

A Rectangular North Facing site with huge Landscapes Welcomes us to the Grand Contemporary façade. The Linear rooftop pergola in the Front balcony Space Provides Spacious Dwelling without hampering Privacy. Its Internal Architecture gives a Neutral love for White and cream Color Scheme with Sensible Wooden Touch. The Serene Bungalow with Semi-Circular Staircase wakes you up gracefully allowing the Sunlight through huge Windows makes you feel Nature-centric. This Spacious Structure would further enhance your Serenity with linear theme and Beautiful garden area around the House.
Fact & Figures
| Project Area | 8200 sq.ft |
| Scope Of Work | Architecture + Interiors |
| Site Location | Kangeyam |
| Completion | 2018 |

