



Chennai’s architectural landscape is a blend of rich tradition and modern innovation. As the city continues to evolve, several architectural firms in Chennai are leading the way with designs that define urban sophistication and sustainability. Among them, MTA has carved a niche as one of the most forward-thinking modern architects in Chennai. Known for their visionary approach and cutting-edge designs, MTA is setting new benchmarks for creativity and functionality in both residential and commercial architecture. In this blog, we’ll take a closer look at what makes MTA stand out among the top architects in Chennai and how they are shaping the future of the city’s skyline.
MTA believes in creating spaces that not only serve the purpose but also inspire. As modern architects in Chennai, they focus on incorporating sustainable practices, advanced technology, and cutting-edge materials into their designs. Their projects reflect a perfect balance between contemporary aesthetics and traditional Chennai architectural elements, making them truly timeless.
Some of the landmark projects by MTA include residential villas, corporate offices, and public infrastructure. Each project highlights the firm's commitment to excellence and its deep understanding of the local culture and climate. This unique blend has earned MTA a reputation as one of the most sought-after architects in Chennai.
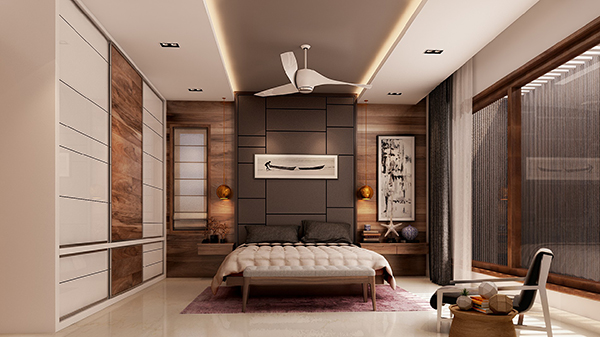
This gated community is a seemingly inhabited abode, where landscape and architecture comes together in a meaningful harmony showcasing the new development. The villas are configured in such a way that each villa stakes a common boundary with open ventilation on all side. All villas share identical elevations. The rooms of these villas are lavish, beautiful, spacious and cozy bedroom to return to, after a tiring day.
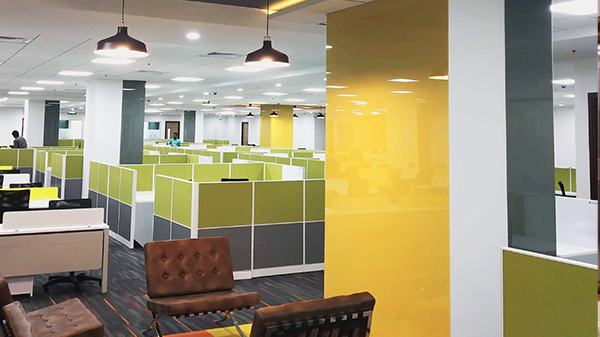
The spaces were designed with a new pattern focused on flexible and collaborative space that contributes for a healthy working environment. The layout and structure of offices has come to dominate conversations about workers productivity and well being. The lounge is decorated in bright elegant colors and lights, comfortable designer chairs offers comfort for meetings, discussions and consultants. The impressive ceiling heights of the lobby, the high-quality materials, and the classic modern furniture create an atmosphere that inspires confidence and making the space exclusive.
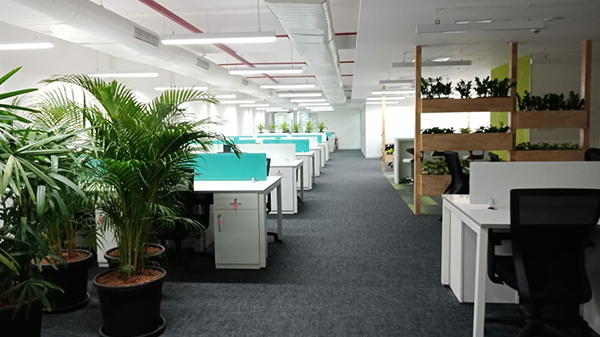
Being one of the biggest corporate companies, the interior designing was a challenging part which MTA took. The office has been designed with cool colors along with furniture, lighting and open ceiling to experience the interior space. Landscape has also been combined with the interior to enhance the air quality. Concepts of minimalistic design and technology have been incorporated to enhance the office design.
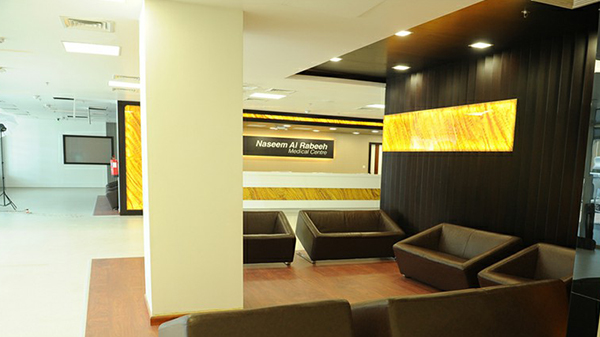
Breaking the convention towards hospital design, this project stands bold and solid with materials and articulation of geometry. Modern architecture trends call for increasingly open plan areas which allow for more air and light flow. More exposure to sunlight and less clutter has a calming effect on patients. Furniture and fixtures in patient rooms, day rooms and consultation rooms are emerging trends in the medical design world.
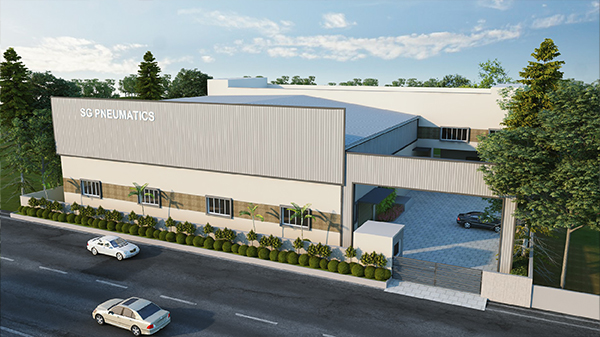
SG pneumatics is a dealer of pneumatics machinery like air conditioners, air compressor etc. Factory area is covered with puffed sheet roofing. Puff sheets roofs are designed to effectively regulate the temperature inside the building by minimizing heat transfer. It’s the world’s best insulation building material. This feature not only contributes to the comfort of the building but also save money on energy costs.
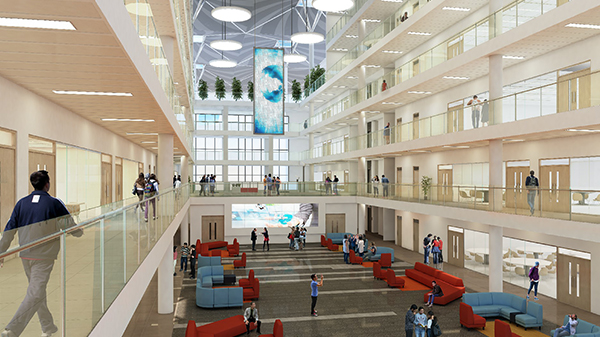
Main ideology of the project is to develop interior perspective with respect to the functionality, values, and brand consideration. The concept is based on the sustainability and efficiency. Thus they have created engaging spaces using colors, textures to create harmony and balance. The building's design reflects a balance between accessibility and privacy, with an inviting atrium, extensive window openings, and a prominent staircase that serves as a route through the building and connecting different floors. Deeper in the building, private spaces are strategically placed away from the central routes to ensure the privacy, safety and comfort for the students and staffs.
Choosing MTA means opting for a firm that’s deeply committed to transforming visions into reality. Their hands-on approach to design, coupled with their expertise in project management, makes them a leader among architectural firms in Chennai. MTA takes the time to understand the client's needs and challenges, ensuring that every design is tailored to fit both functional requirements and aesthetic desires. If you're looking for modern architects in Chennai who push the boundaries of design while staying rooted in the city’s rich architectural heritage, MTA is your top choice.